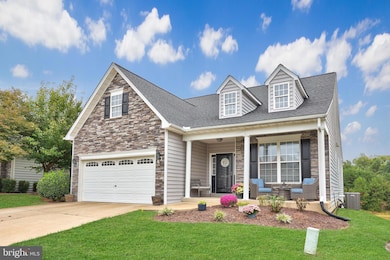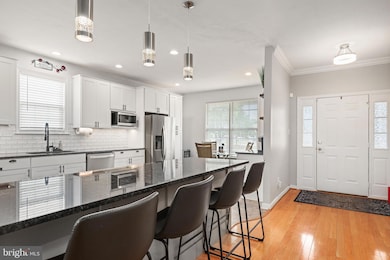11917 Legacy Woods Dr Fredericksburg, VA 22407
Highlights
- Fitness Center
- Active Adult
- Pond View
- Water Oriented
- Eat-In Gourmet Kitchen
- Open Floorplan
About This Home
Welcome Home to 11917 Legacy Woods Drive, Fredericksburg, VA - Nestled in the heart of the serene and vibrant Legacy Woods 55+ community, this home beckons you to embrace a lifestyle of comfort, connection, and effortless elegance. This turn-key gem, at 3,710 square feet of inviting living space, offers the perfect blend of modern updates and timeless charm—ideal for those seeking a peaceful retreat with all the perks of active adult living.
Step inside and be greeted by gleaming hardwood floors that flow seamlessly through the open-concept main living area, where natural light pours in from abundant windows, creating a warm and airy ambiance. The spacious kitchen, a chef's delight, boasts granite countertops, stainless steel appliances, and a generous island perfect for casual gatherings or morning coffee rituals. Adjacent, the dining area opens to a cozy family room with a 2 sided gas fireplace, inviting you to unwind with loved ones.
The main level primary suite is your private sanctuary, featuring a luxurious, recently renovated, en-suite bath with dual vanities, and a walk-in closet. Two additional well-appointed bedrooms provide ample space for guests, hobbies, or a serene home office, each with easy access to the updated hall bath. The finished lower level adds even more versatility—a media room, fitness space, or craft area, 2 bedrooms, (one ntc), complete with a full bath and storage galore.
Outside, your private oasis awaits on the expansive lot, and a covered front porch ideal for al fresco dining or stargazing. Backing to tranquil common areas, it has a deck for entertaining and offers a peaceful pond view, while the community's tree-lined sidewalks and walking trails encourage daily strolls and neighborly chats.
Legacy Woods isn't just a home—it's a gateway to joy. Dive into the outdoor pool on sunny afternoons, join book clubs or fitness classes at the state-of-the-art community center, or simply relax on the patio with a good book. Conveniently located just minutes from I-95, historic downtown Fredericksburg's charming shops and eateries, Central Park's retail haven, and world-class medical facilities, this address puts adventure at your doorstep. Explore Civil War battlefields, kayak the Rappahannock River, or savor farm-to-table cuisine—all while knowing your new home is a haven of security and style.
Priced to welcome you home. Legacy Woods Drive is more than a property—it's the start of your next chapter. Schedule your private tour today and discover why Legacy Woods residents never want to leave. Your forever home awaits!
Listing Agent
Kimberly Stewart
(540) 623-3361 kim.scholz@redfin.com Redfin Corporation License #0225064403 Listed on: 11/14/2025

Home Details
Home Type
- Single Family
Est. Annual Taxes
- $3,565
Year Built
- Built in 2004 | Remodeled in 2021
Lot Details
- 6,720 Sq Ft Lot
- Backs To Open Common Area
- Property is zoned P4
HOA Fees
- $246 Monthly HOA Fees
Parking
- 2 Car Direct Access Garage
- Front Facing Garage
- Garage Door Opener
- Driveway
Home Design
- Colonial Architecture
- Slab Foundation
- Asphalt Roof
- Stone Siding
- Vinyl Siding
Interior Spaces
- Property has 2 Levels
- Open Floorplan
- Chair Railings
- Crown Molding
- Ceiling height of 9 feet or more
- Ceiling Fan
- Recessed Lighting
- Double Sided Fireplace
- Screen For Fireplace
- Fireplace Mantel
- Gas Fireplace
- Double Pane Windows
- Vinyl Clad Windows
- Window Treatments
- French Doors
- Six Panel Doors
- Entrance Foyer
- Family Room Off Kitchen
- Living Room
- Formal Dining Room
- Game Room
- Sun or Florida Room
- Storage Room
- Pond Views
- Fire and Smoke Detector
- Attic
Kitchen
- Eat-In Gourmet Kitchen
- Breakfast Area or Nook
- Built-In Range
- Stove
- Built-In Microwave
- Dishwasher
- Kitchen Island
- Upgraded Countertops
- Disposal
Flooring
- Wood
- Carpet
- Vinyl
Bedrooms and Bathrooms
- En-Suite Bathroom
- Walk-In Closet
- Soaking Tub
- Bathtub with Shower
Laundry
- Laundry on main level
- Washer and Dryer Hookup
Finished Basement
- Heated Basement
- Walk-Out Basement
- Basement Fills Entire Space Under The House
- Connecting Stairway
- Interior and Exterior Basement Entry
- Sump Pump
- Basement Windows
Outdoor Features
- Water Oriented
- Property is near a pond
- Pond
- Deck
- Exterior Lighting
- Porch
Utilities
- Heat Pump System
- Programmable Thermostat
- Natural Gas Water Heater
Listing and Financial Details
- Residential Lease
- Security Deposit $3,000
- 12-Month Min and 24-Month Max Lease Term
- Available 1/1/26
- Assessor Parcel Number 22V1-4-
Community Details
Overview
- Active Adult
- Association fees include insurance, lawn care front, lawn care rear, lawn care side, lawn maintenance, pool(s), reserve funds, snow removal, trash, common area maintenance, management
- Active Adult | Residents must be 55 or older
- Elite Community Management HOA
- Legacy Woods Subdivision
Amenities
- Common Area
- Clubhouse
Recreation
- Fitness Center
- Community Pool
Pet Policy
- No Pets Allowed
Matterport 3D Tour
Map
Source: Bright MLS
MLS Number: VASP2037606
APN: 22V-1-4
- 12006 Stansbury Dr
- 11815 Switchback Ln
- 6514 Old Plank Rd
- 11719 Gordon Rd
- 11905 Buttercup Ln
- 6716 Farmstead Ln
- 11801 Gardenia Dr
- 3 Erin Ct
- 11710 Geranium St
- 15 Saint Patrick St
- 11917 Big Ben Blvd
- 12205 Glen Oaks Dr
- 806 Shamrock Dr
- 12211 Glen Oaks Dr
- 11914 Smoketree Blvd
- 5068 Macnamara Dr
- 6224 Hot Spring Ln
- 5065 Gallager Dr
- 12110 Bowling Farm Ct
- 12004 Majestic Ct
- 12009 Stansbury Dr
- 6601 Charmed Way
- 11907 Daisy Hill Ln
- 5076 Kildare Ct
- 6414 Draft Way
- 11816 Rutherford Dr
- 11100 Trinity Ln
- 11406 Enchanted Woods Way
- 11609 Silverleaf Ln
- 2704 Salem Church Rd
- 5715 Castlebridge Rd
- 5711 Castlebridge Rd
- 5600 Salem Run Blvd
- 4 Randy Ct
- 5606 Finley Rose Ct
- 11104 Gander Ct
- 5700 Harrison Rd
- 11132 Sunburst Ln
- 11500 Kings Crest Ct
- 1137 Heatherstone Dr






