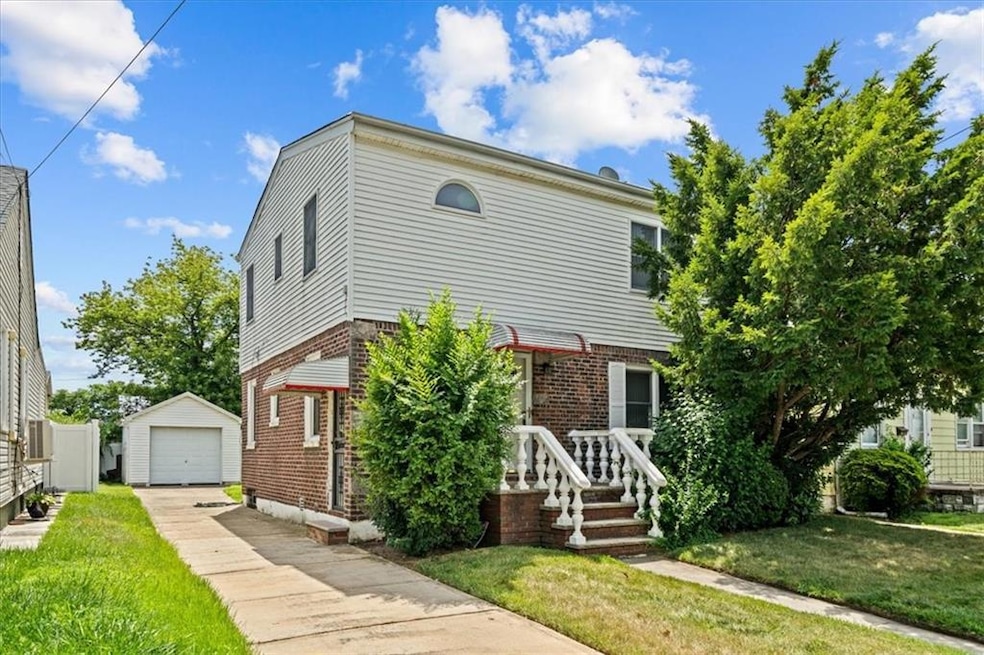11919 236th St Cambria Heights, NY 11411
Cambria Heights NeighborhoodEstimated payment $4,392/month
Highlights
- Wood Flooring
- Brick Front
- Baseboard Heating
- Porch
- Central Air
- 3-minute walk to Laurelton West Playground
About This Home
Welcome to 119-19 236th Street, Cambria Heights, Queens!
Discover this beautifully maintained home offering 3 bedrooms and 2.5 bathrooms, perfectly designed for comfortable living and modern versatility. Large master bedroom with skylight. The third bedroom can easily serve as a home office or guest room, adapting to your lifestyle needs.
A spacious basement provides the ideal space for a recreation room, gym, or additional area to enjoy. Abundant natural sunlight streams through large windows, highlighting the inviting interiors.
Step outside to a private backyard—perfect for relaxing or hosting gatherings—with the added bonus of private parking for convenience.
Neighborhood Highlights:
Nestled in a warm, community-oriented area with excellent amenities nearby:
Nearby Cafes & Restaurants:
• Trinciti Roti Shop for delicious Caribbean fare
• Annie’s Kitchen for homestyle meals
• Cambria Cafe—a great spot for coffee and brunch
• Parks & Recreation:
• Nearby Cambria Playground and Rochdale Park offer plenty of green space
Transportation:
• Located in close proximity to NY airports
• Quick access to Q4, Q77, and Q84 bus lines connecting you to Jamaica Center and the E/J/Z subway lines
• Short drive to the Cross Island Parkway and Belt Parkway for easy commuting
This move-in ready home combines comfort, functionality, and a vibrant neighborhood to create a truly special opportunity.
* Some photos are virtually staged see caption on photo*
Home Details
Home Type
- Single Family
Est. Annual Taxes
- $6,250
Year Built
- Built in 1950
Lot Details
- 4,000 Sq Ft Lot
- Lot Dimensions are 100 x 40
- Back and Front Yard
- Property is zoned R2A
Home Design
- Slab Foundation
- Shingle Roof
- Brick Front
Interior Spaces
- 1,250 Sq Ft Home
- 2-Story Property
- Wood Flooring
- Finished Basement
Bedrooms and Bathrooms
- 3 Bedrooms
Parking
- 3 Car Garage
- Garage Door Opener
- Private Driveway
Outdoor Features
- Porch
Utilities
- Central Air
- Baseboard Heating
- Heating System Uses Gas
- 220 Volts
- Gas Water Heater
Listing and Financial Details
- Tax Block 12796
Map
Home Values in the Area
Average Home Value in this Area
Tax History
| Year | Tax Paid | Tax Assessment Tax Assessment Total Assessment is a certain percentage of the fair market value that is determined by local assessors to be the total taxable value of land and additions on the property. | Land | Improvement |
|---|---|---|---|---|
| 2025 | $6,238 | $33,200 | $10,606 | $22,594 |
| 2024 | $6,250 | $32,460 | $12,469 | $19,991 |
| 2023 | $5,894 | $30,744 | $10,022 | $20,722 |
| 2022 | $5,563 | $36,180 | $12,420 | $23,760 |
| 2021 | $5,871 | $33,840 | $12,420 | $21,420 |
| 2020 | $5,560 | $33,420 | $12,420 | $21,000 |
| 2019 | $5,388 | $30,060 | $12,420 | $17,640 |
| 2018 | $4,925 | $25,620 | $12,420 | $13,200 |
| 2017 | $4,678 | $24,420 | $12,420 | $12,000 |
| 2016 | $4,576 | $24,420 | $12,420 | $12,000 |
| 2015 | $2,728 | $23,056 | $12,626 | $10,430 |
| 2014 | $2,728 | $23,056 | $11,379 | $11,677 |
Property History
| Date | Event | Price | Change | Sq Ft Price |
|---|---|---|---|---|
| 09/03/2025 09/03/25 | Price Changed | $730,000 | -3.9% | $584 / Sq Ft |
| 07/14/2025 07/14/25 | For Sale | $760,000 | -- | $608 / Sq Ft |
| 07/14/2025 07/14/25 | Pending | -- | -- | -- |
Purchase History
| Date | Type | Sale Price | Title Company |
|---|---|---|---|
| Interfamily Deed Transfer | -- | -- | |
| Interfamily Deed Transfer | -- | -- | |
| Interfamily Deed Transfer | -- | -- | |
| Interfamily Deed Transfer | -- | -- |
Source: Brooklyn Board of REALTORS®
MLS Number: 494174
APN: 12796-0050
- 11859 235th St
- 11836 236th St
- 0 235th St
- 8 Alden Ave
- 23319 118th Ave
- 121-18 238th St
- 47 Alden Ave
- 11 Dewitt St
- 120-41 231st St
- 11624 238th St
- 116-67 232nd St
- 231-06 125th Ave
- 55 Elizabeth St
- 118-18 230th St
- 12810 236th St
- 23107 126th Ave
- 125-10 Francis Lewis Blvd
- 12819 234th St
- 51 Sobro Ave
- 24016 128th Rd







