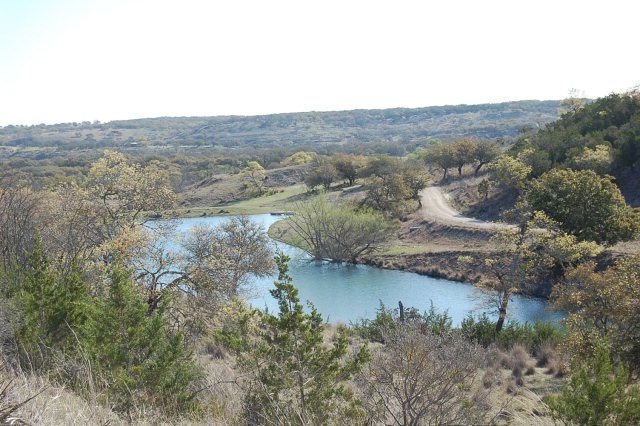1192 Blue Jay Way Fredericksburg, TX 78624
4
Beds
4
Baths
3,799
Sq Ft
--
Built
Highlights
- Spa
- Vaulted Ceiling
- Formal Dining Room
- Home fronts a creek
- No HOA
- Double Oven
About This Home
As of December 2012Set amid the rolling hills, 142 acres with live water, 2 creeks (Live Oak Creek and Pecan Creek), three tanks and views for miles. Minutes from downtown Fredericksburg, yet tucked away. The large brick ranch style home is open and airy with vaulted ceilings. Sitting at one of the many view sites, the home has 4 bedrooms and 4 full baths. Th huge master suite is over 900 sqft, w/a fireplace & walls of windows, the bath has double sinks, a jetted tub and walkin closet. A three car garage, 1200 sqft workshop and 4 stall horse barn offer everything you need in this gentlemens ranch.
Home Details
Home Type
- Single Family
Lot Details
- Home fronts a creek
- Home fronts a pond
- Property fronts a county road
- Property is zoned OS
Parking
- 2 Car Attached Garage
- 2 Carport Spaces
- Garage Door Opener
- Open Parking
Home Design
- Slab Foundation
- Composition Roof
Interior Spaces
- 3,799 Sq Ft Home
- 1-Story Property
- Vaulted Ceiling
- Ceiling Fan
- Fireplace
- Double Pane Windows
- Formal Dining Room
- Property Views
- Basement
Kitchen
- Double Oven
- Range
- Dishwasher
- Trash Compactor
- Disposal
Flooring
- Carpet
- Tile
Bedrooms and Bathrooms
- 4 Bedrooms
- Walk-In Closet
- 4 Full Bathrooms
- Spa Bath
Laundry
- Dryer
- Washer
Outdoor Features
- Spa
- Patio
Utilities
- Central Air
- Heating Available
- Well
- Electric Water Heater
- Septic Tank
Community Details
- No Home Owners Association
Create a Home Valuation Report for This Property
The Home Valuation Report is an in-depth analysis detailing your home's value as well as a comparison with similar homes in the area
Home Values in the Area
Average Home Value in this Area
Property History
| Date | Event | Price | List to Sale | Price per Sq Ft |
|---|---|---|---|---|
| 12/20/2012 12/20/12 | Sold | -- | -- | -- |
| 11/20/2012 11/20/12 | Pending | -- | -- | -- |
| 04/30/2011 04/30/11 | For Sale | $1,900,000 | -- | $500 / Sq Ft |
Source: Central Hill Country Board of REALTORS®
Tax History Compared to Growth
Map
Source: Central Hill Country Board of REALTORS®
MLS Number: 62981
Nearby Homes
- Tract 2 Loudon Rd Unit 2
- Tract 1 Loudon Rd Unit 1
- Tract 3 Loudon Rd Unit 3
- 0 Loudon Rd
- 178 Zufrieden Berg Way
- 494 Zufrieden Berg Way
- 716 Arbor Ridge Rd
- 0 Badger Ridge Rd Unit 23449133
- 0 Badger Ridge Rd Unit 1846113
- 0 Sugar Creek Trail Unit 14554834
- 716 Reeh Weinheimer Rd
- Lot 19 Overhill Dr Unit 19
- 100 W Five Star Trail
- 627 Eichen Strasse
- 260 Chinaberry Ln
- 57 Ale Ct
- Off Zeder Strasse
- Tract 3 Rare Eagle Dr Unit 3
- Tract 4 Rare Eagle Dr Unit 4
- Tract 6 Rare Eagle Dr Unit 6
