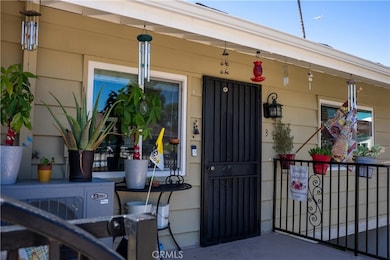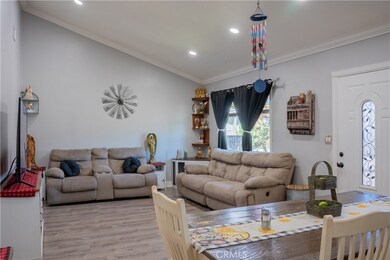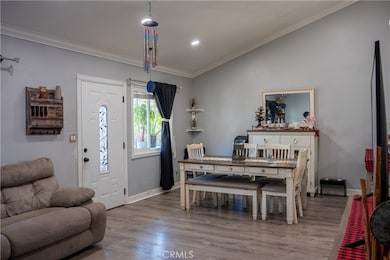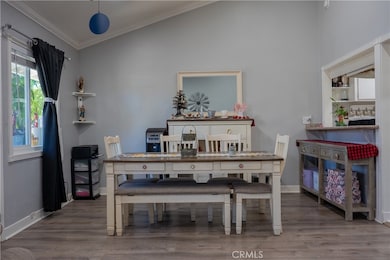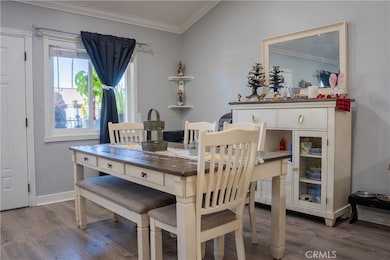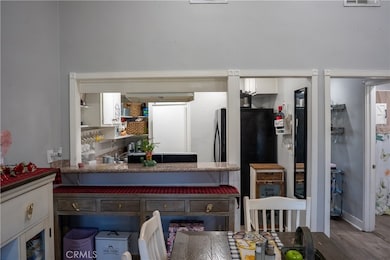1192 Mitchell Ave Unit 3 Tustin, CA 92780
Estimated payment $3,489/month
Highlights
- 7.94 Acre Lot
- Cathedral Ceiling
- Community Pool
- Open Floorplan
- Granite Countertops
- Breakfast Area or Nook
About This Home
Location! Location! Location! Beautiful Condominium for Sale! Featuring 2 bedrooms, 2 bathrooms. High Cathedral Ceilings making the feel more spacious, recessed lights, Formal Dining Area and Spacious Living Room. Double Pane Windows throughout the house. Granite Countertop in kitchen, Laminate Flooring throughout, The Primary Bathroom has a Balcony where you can keep your beautiful plants. Primary Bathroom in Primary Bedroom. Newer hall bathroom bathtub. The Kitchen features granite countertops, Pantry closet for your small appliances. Enjoy your morning breakfast at the Breakfast Nook. This Unit features Central AC, not a wall unit, Central Heating and extra storage space in the attic! This is the only unit with an enclosed Attic that has pull down stair for your easy access. Additionally Laundry is inside for your convenience. In the front there is the enclosed front patio area with a self latch gate for privacy. You can sit in the front and enjoy the sunset on the summer afternoons. Community Amenities include a pool, clubhouse, shared laundry facility, and community playground. Great location close to Tustin Ranch,The District at Tustin Legacy, Old Town Tustin, Peters Canyon and just minutes from Freeway 5,55 and 405. Make this condo yours today!
Listing Agent
BHHS CA Properties Brokerage Phone: 714-803-8361 License #01435769 Listed on: 09/09/2025

Property Details
Home Type
- Condominium
Year Built
- Built in 1969
Lot Details
- Two or More Common Walls
- Density is up to 1 Unit/Acre
HOA Fees
- $350 Monthly HOA Fees
Home Design
- Entry on the 2nd floor
- Turnkey
Interior Spaces
- 840 Sq Ft Home
- 1-Story Property
- Open Floorplan
- Cathedral Ceiling
- Recessed Lighting
- Double Pane Windows
- Sliding Doors
- Living Room
- Laminate Flooring
- Pull Down Stairs to Attic
- Laundry Room
Kitchen
- Breakfast Area or Nook
- Gas Oven
- Gas Range
- Granite Countertops
Bedrooms and Bathrooms
- 2 Main Level Bedrooms
- All Upper Level Bedrooms
- Mirrored Closets Doors
- 2 Full Bathrooms
- Bathtub
- Walk-in Shower
Parking
- 1 Open Parking Space
- 2 Parking Spaces
- 1 Carport Space
- Parking Available
- Assigned Parking
Additional Features
- Balcony
- Central Heating and Cooling System
Listing and Financial Details
- Tax Lot 1
- Tax Tract Number 7943
- Assessor Parcel Number 93358003
- $523 per year additional tax assessments
Community Details
Overview
- 118 Units
- Villa Vallarto Association, Phone Number (714) 804-5703
- Azzz HOA
Amenities
- Laundry Facilities
Recreation
- Community Playground
- Community Pool
Map
Home Values in the Area
Average Home Value in this Area
Tax History
| Year | Tax Paid | Tax Assessment Tax Assessment Total Assessment is a certain percentage of the fair market value that is determined by local assessors to be the total taxable value of land and additions on the property. | Land | Improvement |
|---|---|---|---|---|
| 2025 | $4,425 | $373,883 | $315,645 | $58,238 |
| 2024 | $4,425 | $366,552 | $309,455 | $57,097 |
| 2023 | $4,312 | $359,365 | $303,387 | $55,978 |
| 2022 | $4,092 | $338,478 | $284,977 | $53,501 |
| 2021 | $4,013 | $331,842 | $279,390 | $52,452 |
| 2020 | $3,992 | $328,440 | $276,525 | $51,915 |
| 2019 | $3,899 | $322,000 | $271,102 | $50,898 |
| 2018 | $2,995 | $237,020 | $182,966 | $54,054 |
| 2017 | $2,945 | $232,373 | $179,378 | $52,995 |
| 2016 | $2,895 | $227,817 | $175,861 | $51,956 |
| 2015 | $2,978 | $224,395 | $173,219 | $51,176 |
| 2014 | $1,839 | $120,544 | $73,038 | $47,506 |
Property History
| Date | Event | Price | List to Sale | Price per Sq Ft | Prior Sale |
|---|---|---|---|---|---|
| 11/05/2025 11/05/25 | Price Changed | $535,000 | -0.9% | $637 / Sq Ft | |
| 09/09/2025 09/09/25 | For Sale | $540,000 | +67.7% | $643 / Sq Ft | |
| 12/07/2018 12/07/18 | Sold | $322,000 | +1.6% | $383 / Sq Ft | View Prior Sale |
| 10/26/2018 10/26/18 | Pending | -- | -- | -- | |
| 10/10/2018 10/10/18 | Price Changed | $317,000 | -0.3% | $377 / Sq Ft | |
| 10/10/2018 10/10/18 | Price Changed | $317,900 | -0.6% | $378 / Sq Ft | |
| 09/23/2018 09/23/18 | Price Changed | $319,900 | -1.8% | $381 / Sq Ft | |
| 09/17/2018 09/17/18 | Price Changed | $325,900 | -1.2% | $388 / Sq Ft | |
| 09/04/2018 09/04/18 | For Sale | $329,900 | +50.0% | $393 / Sq Ft | |
| 06/23/2014 06/23/14 | Sold | $220,000 | 0.0% | $248 / Sq Ft | View Prior Sale |
| 05/05/2014 05/05/14 | Pending | -- | -- | -- | |
| 03/25/2014 03/25/14 | For Sale | $220,000 | +83.3% | $248 / Sq Ft | |
| 09/19/2012 09/19/12 | Sold | $120,000 | -4.0% | $135 / Sq Ft | View Prior Sale |
| 09/05/2012 09/05/12 | Pending | -- | -- | -- | |
| 02/28/2012 02/28/12 | Price Changed | $125,000 | +6.4% | $141 / Sq Ft | |
| 12/15/2011 12/15/11 | For Sale | $117,500 | -- | $132 / Sq Ft |
Purchase History
| Date | Type | Sale Price | Title Company |
|---|---|---|---|
| Grant Deed | -- | Lawyers Title Company | |
| Gift Deed | -- | First American Title | |
| Interfamily Deed Transfer | -- | None Available | |
| Grant Deed | $322,000 | First American Title Co | |
| Grant Deed | $220,000 | First American Title Company | |
| Grant Deed | $120,000 | Lawyers Title |
Mortgage History
| Date | Status | Loan Amount | Loan Type |
|---|---|---|---|
| Open | $447,700 | FHA | |
| Previous Owner | $326,617 | FHA | |
| Previous Owner | $316,853 | FHA | |
| Previous Owner | $316,167 | FHA | |
| Previous Owner | $187,000 | New Conventional |
Source: California Regional Multiple Listing Service (CRMLS)
MLS Number: PW25206806
APN: 933-580-03
- 1192 Mitchell Ave Unit 70
- 1076 Mitchell Ave
- 1056 Walter Ave
- 1381 Penrith Ln
- 14452 Denbigh Ln
- 14032 Woodlawn Ave
- 156 Balsawood
- 152 Balsawood
- 148 Balsawood
- 146 Balsawood
- 153 Balsawood
- Plan 1642 at Stafford Glen
- Plan 1643 Modeled at Stafford Glen
- Plan 1387 Modeled at Stafford Glen
- 1112 1114 Napa St
- 1582 Mitchell Ave
- 1091 Bonita St
- 14703 Red Hill Ave
- 1062 Walnut St Unit C
- 1071 -1073 Walnut St
- 1192 Mitchell Ave Unit 7
- 1151 Walnut Ave
- 14225 Newport Ave
- 14461 Denbigh Ln
- 14445 Red Hill Ave
- 1322 Walnut Ave
- 1412 Nisson Rd
- 14160 Redhill Ave
- 1101 Bonita St
- 1091 Bonita St
- 14831 Walnut Grove Ct
- 15482 Pasadena Ave
- 14880 Honey Ct
- 15491 Pasadena Ave
- 14901 Newport Ave
- 13843 Tustin East Dr
- 13882 Tustin East Dr
- 15701 Tustin Village Way
- 1762 San Juan St
- 1762 San Juan St

