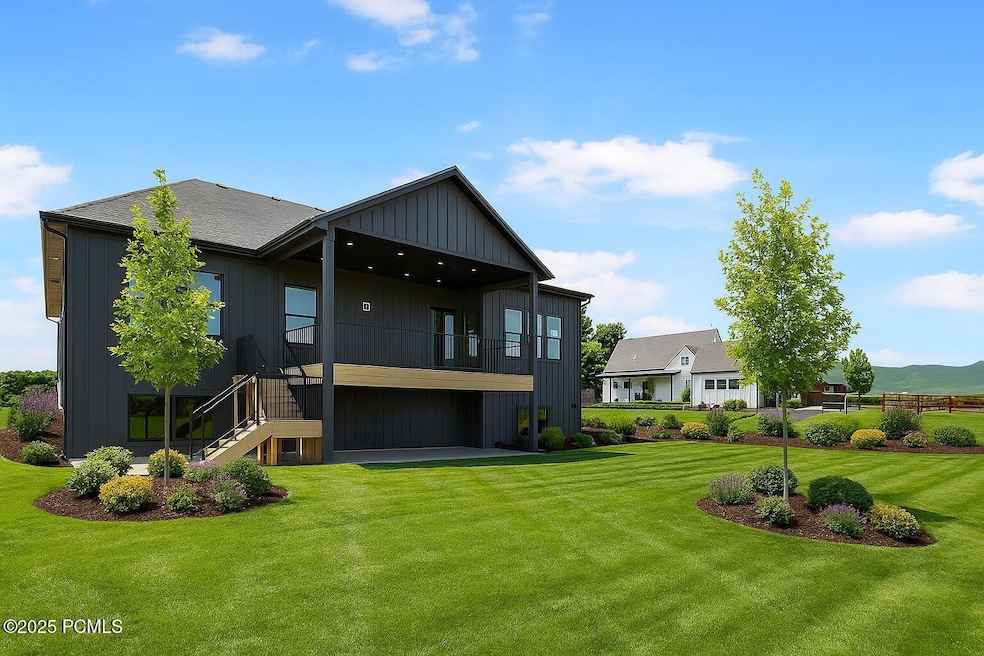
1192 S Lauren Heber City, UT 84032
Estimated payment $6,998/month
Highlights
- New Construction
- Mountain View
- Vaulted Ceiling
- ENERGY STAR Certified Homes
- Deck
- Ranch Style House
About This Home
Experience the best of country living in this one-of-a-kind luxury rambler with a loft-unlike anything else in the area. Built with exceptional craftsmanship, timeless charm, and upgraded fixtures throughout, this home is a true standout. Enjoy effortless main floor living with an open, light-filled layout that features 3 spacious bedrooms, including a luxurious primary suite with a spa-inspired bathroom and an oversized walk-in closet. Large windows fill the home with natural light, creating a warm, inviting atmosphere. Upstairs, the loft offers an additional bedroom and flexible space perfect for a home gym, media room, or play area. The oversized 2-car garage adds practicality without compromising style. Set on a generous half-acre lot with breathtaking views of Mount Timpanogos, this home blends elegance, comfort, and nature in perfect harmony. Welcome to the lifestyle you've always dreamed of-where upscale living meets peaceful country charmLocation 1210 S. 1200 W. Heber. Information provided as a courtesy only, buyers and buyers agent to verify all. Square footage figures are provided as a courtesy estimate only and were obtained from County records . Buyer is advised to obtain an independent measurements
Open House Schedule
-
Friday, August 01, 20255:00 to 7:00 pm8/1/2025 5:00:00 PM +00:008/1/2025 7:00:00 PM +00:00Add to Calendar
Home Details
Home Type
- Single Family
Est. Annual Taxes
- $2,313
Year Built
- Built in 2025 | New Construction
Lot Details
- 0.5 Acre Lot
- Corner Lot
- Front Yard Sprinklers
- Sprinklers on Timer
Parking
- 2 Car Attached Garage
- Oversized Parking
- Garage Door Opener
- Guest Parking
- On-Street Parking
Home Design
- Ranch Style House
- Brick Veneer
- Wood Frame Construction
- Asphalt Roof
- HardiePlank Siding
- Concrete Perimeter Foundation
Interior Spaces
- 2,519 Sq Ft Home
- Vaulted Ceiling
- Gas Fireplace
- Great Room
- Family Room
- Formal Dining Room
- Home Office
- Loft
- Storage
- Laundry Room
- Mountain Views
- Partial Basement
Kitchen
- Breakfast Area or Nook
- Gas Range
- Microwave
- Dishwasher
- Kitchen Island
- Disposal
Flooring
- Carpet
- Tile
- Vinyl
Bedrooms and Bathrooms
- 4 Bedrooms
- Walk-In Closet
- In-Law or Guest Suite
- 3 Full Bathrooms
Eco-Friendly Details
- ENERGY STAR Certified Homes
Outdoor Features
- Deck
- Patio
- Porch
Utilities
- Forced Air Heating and Cooling System
- Natural Gas Connected
- Gas Water Heater
- High Speed Internet
Community Details
- No Home Owners Association
Listing and Financial Details
- Assessor Parcel Number 00-0021-8492
Map
Home Values in the Area
Average Home Value in this Area
Tax History
| Year | Tax Paid | Tax Assessment Tax Assessment Total Assessment is a certain percentage of the fair market value that is determined by local assessors to be the total taxable value of land and additions on the property. | Land | Improvement |
|---|---|---|---|---|
| 2024 | $2,313 | $250,000 | $250,000 | $0 |
Property History
| Date | Event | Price | Change | Sq Ft Price |
|---|---|---|---|---|
| 07/15/2025 07/15/25 | Price Changed | $1,229,900 | -1.6% | $488 / Sq Ft |
| 04/16/2025 04/16/25 | Price Changed | $1,249,800 | 0.0% | $496 / Sq Ft |
| 02/17/2025 02/17/25 | For Sale | $1,249,900 | -- | $496 / Sq Ft |
About the Listing Agent

Founder of Responders Real Estate LLC and Branch Broker at Real Estate Essentials in Ogden, Utah. I’ve been helping people buy, sell, and invest in real estate across Utah since 2006—but my journey started even earlier when I was flipping homes after relocating from Southern California in 2002.
Back then, I was frustrated with the service I was receiving from agents. So I got my license—initially for myself—and quickly realized I had found my calling. I haven’t looked back since.
A
Stacy's Other Listings
Source: Park City Board of REALTORS®
MLS Number: 12500612
- 8720 E Soldier Dr Unit 41
- 6726 N Twilight Star Cir
- 645 N Red Ct
- 1420 S Beaver Bench Rd Unit 1306
- 1420 S Beaver Bench Rd
- 9454 E Acorn Cir Unit 928
- 9454 E Acorn Cir
- 11911 E Antelope Dr
- 9173 E Soldier Creek Ln S Unit 26B
- 864 S 1260 W Unit 130
- 1992 W Dotterel Cir
- 14482 N Buck Horn Trail Unit 50A
- 6050 E Green Drake Dr Unit 8
- 6050 E Green Drake Dr
- 7333 E Moonlight Dr Unit 194A
- 7333 E Moonlight Dr
- 6770 E Cliff View Ct Unit 8
- 6770 E Cliff View Ct
- 1678 S Ridgeline Dr
- 1819 S Ridgeline Dr
- 13661 N Deer Canyon Dr
- 166 E 1985 S
- 1218 S Sawmill Blvd
- 144 E Turner Mill Rd
- 1128 S 820 E Unit 4301
- 625 E 1200 S
- 105 E Turner Mill Rd
- 1059 S 500 E Unit C302
- 1043 S 500 E Unit G304
- 1035 S 500 E Unit I-201
- 182 W 1000 S Unit 110
- 1187 S Lauren Ln
- 541 N 1400 E
- 814 N 1490 E Unit Apartment
- 98 E Center St
- 212 E 1720 N
- 269 S 400 W
- 658 W 200 S
- 464 N 300 E
- 214 E 1760 N






