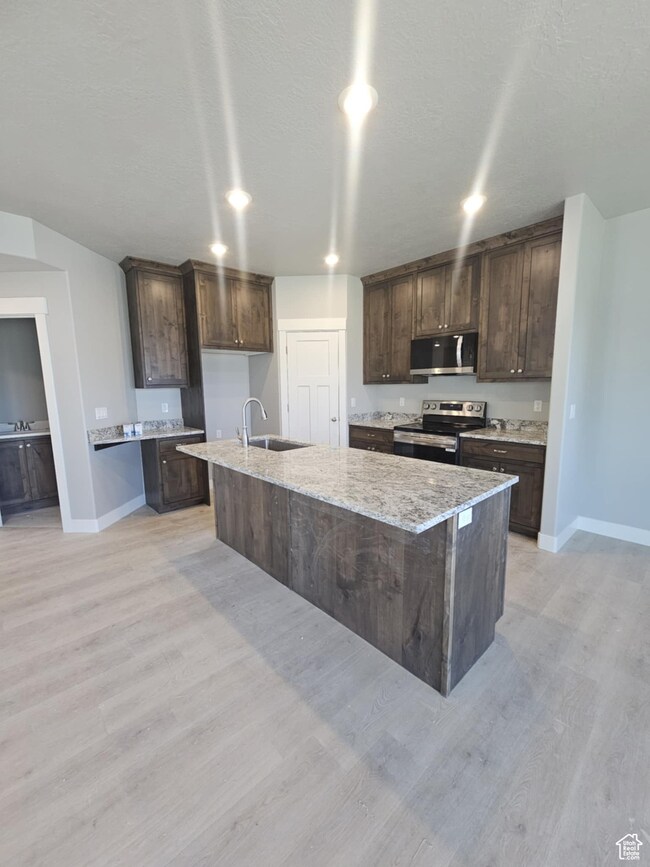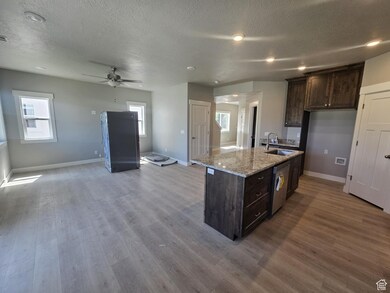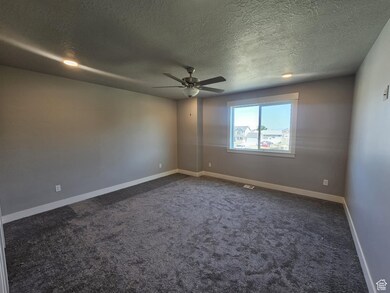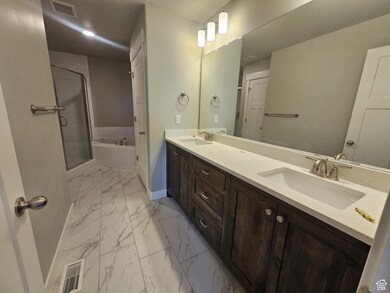1192 W 1130 St S Unit 202 Payson, UT 84651
Estimated payment $2,663/month
Highlights
- Mountain View
- Double Pane Windows
- Community Playground
- Granite Countertops
- Walk-In Closet
- Open Patio
About This Home
Custom Built 2 story Twin home! This beautiful custom built home offers vaulted ceilings, granite counters, upgraded cabinetry with island package, stainless steel appliance package large windows & upgraded hard surface flooring throughout the main floor. The master bath is stunning! Walking distance to local shopping, park trails, and close to freeway access. Photos are not of actual home but of a similar townhome built by the builder & are provided to show the builders work. Photos will be updated during construction process. Multiple Twin homes & single family available. Call agent for more info. Buyer/Agent to verify all information.
Listing Agent
Equity Real Estate (Advisors) License #9273862 Listed on: 06/10/2025

Townhouse Details
Home Type
- Townhome
Est. Annual Taxes
- $2,005
Year Built
- Built in 2025
Lot Details
- 1,307 Sq Ft Lot
- Landscaped
- Sprinkler System
HOA Fees
- $50 Monthly HOA Fees
Parking
- 2 Car Garage
Home Design
- Twin Home
- Stone Siding
- Stucco
Interior Spaces
- 1,989 Sq Ft Home
- 2-Story Property
- Double Pane Windows
- Sliding Doors
- Entrance Foyer
- Mountain Views
- Electric Dryer Hookup
Kitchen
- Free-Standing Range
- Granite Countertops
- Disposal
Flooring
- Carpet
- Tile
Bedrooms and Bathrooms
- 4 Bedrooms
- Walk-In Closet
Home Security
Outdoor Features
- Open Patio
Schools
- Wilson Elementary School
- Payson Jr Middle School
- Payson High School
Utilities
- Forced Air Heating and Cooling System
- Natural Gas Connected
Listing and Financial Details
- Assessor Parcel Number 42-102-0202
Community Details
Overview
- J Spencer Association, Phone Number (801) 900-1322
- Iron Horse Phase 2 Subdivision
Recreation
- Community Playground
Security
- Fire and Smoke Detector
Map
Home Values in the Area
Average Home Value in this Area
Tax History
| Year | Tax Paid | Tax Assessment Tax Assessment Total Assessment is a certain percentage of the fair market value that is determined by local assessors to be the total taxable value of land and additions on the property. | Land | Improvement |
|---|---|---|---|---|
| 2025 | $2,005 | $217,855 | $92,500 | $303,600 |
| 2024 | $2,005 | $204,050 | $0 | $0 |
| 2023 | $1,268 | $129,415 | $0 | $0 |
| 2022 | $847 | $85,000 | $85,000 | $0 |
| 2021 | $0 | $85,000 | $85,000 | $0 |
Property History
| Date | Event | Price | List to Sale | Price per Sq Ft |
|---|---|---|---|---|
| 07/11/2025 07/11/25 | Price Changed | $465,000 | -3.1% | $234 / Sq Ft |
| 06/10/2025 06/10/25 | For Sale | $480,000 | -- | $241 / Sq Ft |
Source: UtahRealEstate.com
MLS Number: 2091071
APN: 42-102-0202
- 1216 S 1150 W Unit 19
- 1287 S 1080 W
- 1338 S 1150 W
- 1172 S 880 W
- 1002 W Temple Rim Ln
- 2200 W 1130 St S
- 9022 S 4400 W
- 1163 S 730 W
- 1045 S 1700 W Unit 710
- 1045 S 1700 W Unit 311
- 1045 S 1700 W Unit 133
- 1045 S 1700 W Unit 832
- 1045 S 1700 W Unit 1010
- 1546 W 800 S
- 1449 S 910 W
- 1704 W 1160 S
- 1716 W 1210 S
- 802 Brookside Ct
- 1208 S 1740 W
- 1161 Utah 198
- 1201 S 1700 W
- 651 Saddlebrook Dr
- 1045 S 1700 W Unit 1522
- 32 E Utah Ave
- 32 E Utah Ave Unit 202
- 752 N 400 W
- 686 Tomahawk Dr Unit TOP
- 62 S 1400 E
- 1461 E 100 S
- 1361 E 50 S
- 70 E Ginger Gold Rd
- 54 E Ginger Gold Rd
- 742 E 150 S
- 57 N Center St Unit 57
- 256 W 100 S St
- 67 W Summit Dr
- 771 W 300 S
- 150 S Main St Unit 8
- 150 S Main St Unit 4
- 150 S Main St Unit 7






