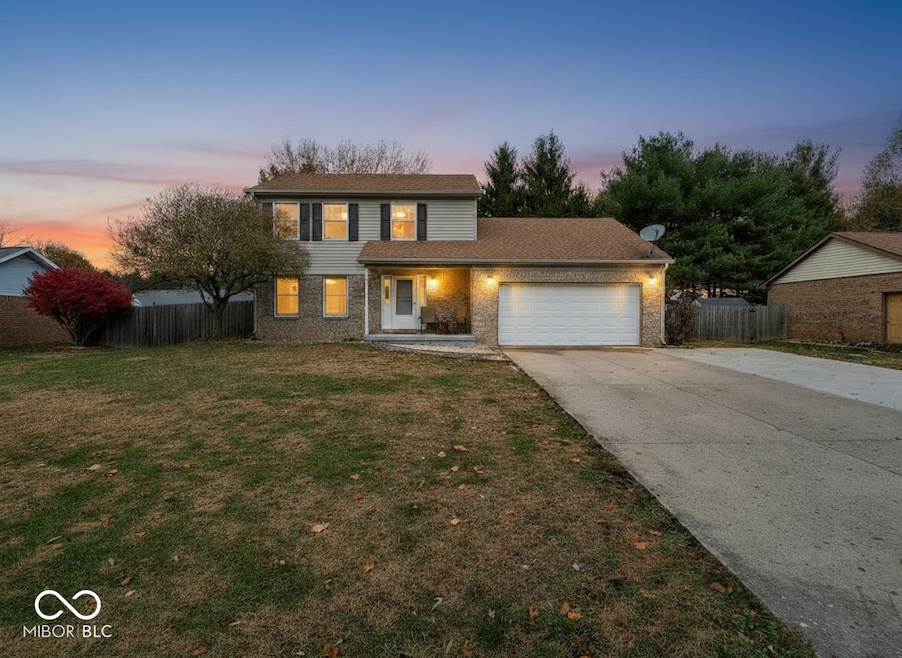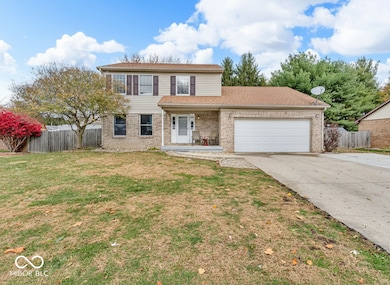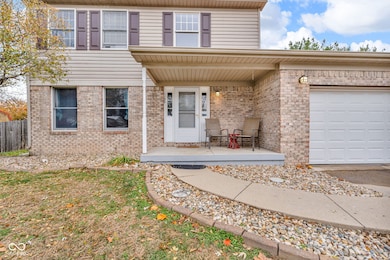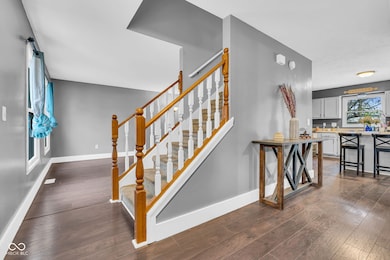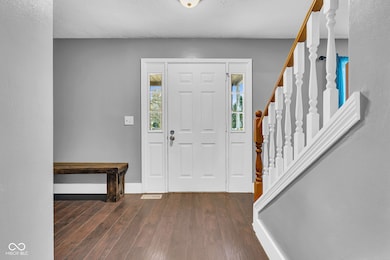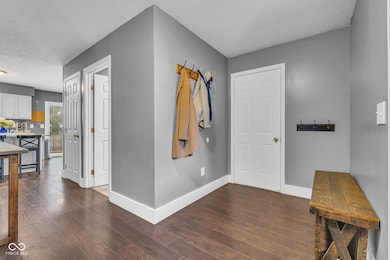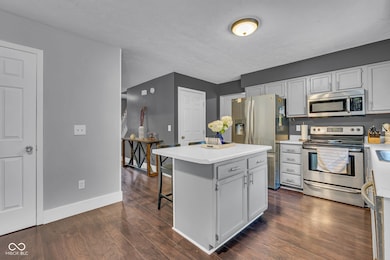1192 W Watson Dr Crawfordsville, IN 47933
Estimated payment $2,004/month
Highlights
- Basketball Court
- No HOA
- 2 Car Attached Garage
- Vaulted Ceiling
- Cul-De-Sac
- Woodwork
About This Home
There's a calm that comes with living near the end of a cul-de-sac... a little quieter, a little slower... and this home fits right into that rhythm. Almost 3,000 finished square feet give you room to breathe, but it's the flow of the space that stands out. The tall ceilings in the living room stretch the light, the fresh paint feels crisp and new, and the remodeled bathrooms actually make mornings easier! The main level offers two living spaces, giving you the flexibility to create a formal sitting area, playroom, home office, or whatever fits you best. The kitchen has been updated as well! Practical and modern without losing its warmth. The separate formal dining room offers a space that invites everyone to slow down, share a meal, and bring back the kind of conversations that make a house feel like home. Downstairs, nearly 1,000 square feet of finished basement provides even more space! There's a bar for get-togethers, a large open living area for movie nights, a laundry room, and a bonus room that's pulling double duty as a bedroom. Step outside, and the backyard just works! It's large, fully fenced, equipped with a shed/mini barn, and set up for both weekends and weekdays. Whether that means quiet coffee on the new patio or a few games on the basketball goal (sure, the trampoline and hoops can stay)! All the maintenance is already handled: newer HVAC, new garage door and system, new concrete patio, new water softener, extra parking in the driveway, and every appliance included, even the washer and dryer. There's even a 240V outlet installed in the garage for charging your electric car! It's a home that's been cared for and lived in, (not just listed), tucked in a neighborhood close to town, with the kind of updates that make moving in feel easy.
Home Details
Home Type
- Single Family
Est. Annual Taxes
- $1,916
Year Built
- Built in 1995 | Remodeled
Lot Details
- 0.3 Acre Lot
- Cul-De-Sac
- Landscaped with Trees
Parking
- 2 Car Attached Garage
Home Design
- Concrete Perimeter Foundation
- Vinyl Construction Material
Interior Spaces
- 1.5-Story Property
- Woodwork
- Vaulted Ceiling
- Paddle Fans
- Entrance Foyer
Kitchen
- Electric Oven
- Built-In Microwave
- Disposal
Flooring
- Carpet
- Laminate
Bedrooms and Bathrooms
- 3 Bedrooms
- Walk-In Closet
Laundry
- Laundry Room
- Dryer
- Washer
Attic
- Attic Access Panel
- Pull Down Stairs to Attic
Finished Basement
- Basement Fills Entire Space Under The House
- Sump Pump
- Laundry in Basement
- Basement Storage
Outdoor Features
- Basketball Court
- Fire Pit
- Shed
Schools
- Crawfordsville Middle School
- Crawfordsville Sr High School
Utilities
- Forced Air Heating and Cooling System
- Electric Water Heater
Community Details
- No Home Owners Association
- Bowmans Subdivision
Listing and Financial Details
- Tax Lot 10
- Assessor Parcel Number 541101111037000027
Map
Home Values in the Area
Average Home Value in this Area
Tax History
| Year | Tax Paid | Tax Assessment Tax Assessment Total Assessment is a certain percentage of the fair market value that is determined by local assessors to be the total taxable value of land and additions on the property. | Land | Improvement |
|---|---|---|---|---|
| 2024 | $1,916 | $218,300 | $30,000 | $188,300 |
| 2023 | $1,985 | $231,200 | $30,000 | $201,200 |
| 2022 | $2,079 | $214,500 | $30,000 | $184,500 |
| 2021 | $1,846 | $185,200 | $30,000 | $155,200 |
| 2020 | $1,724 | $184,400 | $30,000 | $154,400 |
| 2019 | $1,545 | $170,900 | $30,000 | $140,900 |
| 2018 | $1,285 | $168,800 | $24,300 | $144,500 |
| 2017 | $1,257 | $157,400 | $24,300 | $133,100 |
| 2016 | $644 | $152,700 | $24,300 | $128,400 |
| 2014 | $468 | $155,100 | $24,300 | $130,800 |
| 2013 | $468 | $142,200 | $24,300 | $117,900 |
Property History
| Date | Event | Price | List to Sale | Price per Sq Ft | Prior Sale |
|---|---|---|---|---|---|
| 11/13/2025 11/13/25 | For Sale | $349,900 | +85.6% | $120 / Sq Ft | |
| 09/09/2016 09/09/16 | Sold | $188,500 | 0.0% | $62 / Sq Ft | View Prior Sale |
| 08/18/2016 08/18/16 | Pending | -- | -- | -- | |
| 07/25/2016 07/25/16 | Off Market | $188,500 | -- | -- | |
| 06/16/2016 06/16/16 | For Sale | $195,000 | -- | $64 / Sq Ft |
Purchase History
| Date | Type | Sale Price | Title Company |
|---|---|---|---|
| Warranty Deed | -- | None Available | |
| Warranty Deed | -- | Ameican Interity Title Inc |
Mortgage History
| Date | Status | Loan Amount | Loan Type |
|---|---|---|---|
| Open | $187,161 | VA | |
| Previous Owner | $130,000 | New Conventional |
Source: MIBOR Broker Listing Cooperative®
MLS Number: 22072483
APN: 54-11-01-111-037.000-027
- 306 Glenn St
- 1417 W Market St
- 97 N Sugar Cliff Dr
- 1208 W Wabash Ave
- 1104 W Main St
- 21 Park Forest Ln
- 500 Hubbard St
- 717 W Wabash Ave
- 31 Spring Run Dr
- 115 Simpson St
- 208 Marshall St
- 1549 Forest Rd
- 610 N Forest Rd
- 16 Copperleaf Dr
- 5 Bridge Hampton Dr
- 1642 W Forest Rd
- 0 Allen St
- 9 Silver Leaf Dr
- 1958 W Twin Oaks Ct
- TBD Redwood Dr
- 701 S Walnut St
- 201 E Jefferson St
- 201 E Pike St Unit 110
- 201 E Pike St Unit 101
- 203 Wallace Ave
- 107 Wallace Dr
- 510 Binford St
- 2025 Clover Dr
- 2000 Indianapolis Rd Unit 62
- 102 Meridian St
- 4 W Main St
- 116 UNIT B S B St
- 7520 W Manson Colfax Rd
- 2766 Gawain Dr
- 4595 Lamplighter Trail
- 2009 W 250 N
- 2551 Barnabas Ln
- 407 Lebanon St
- 2121 Kyra Dr
- 125 Clover Ct
