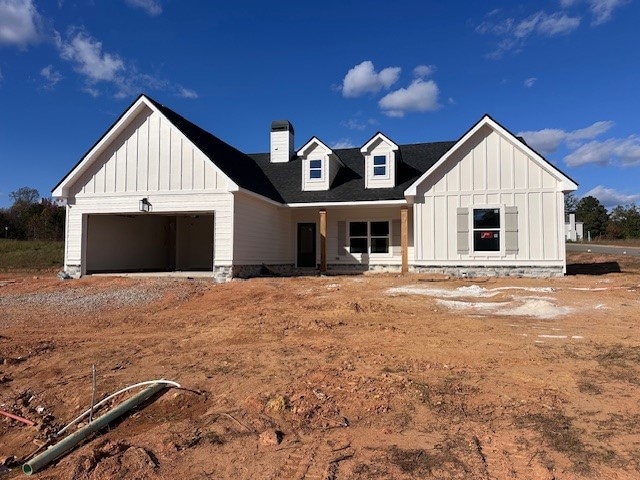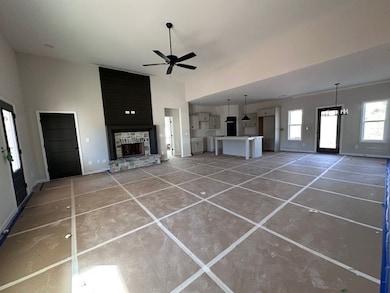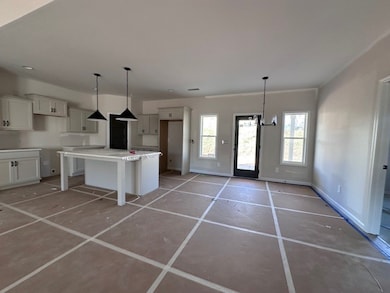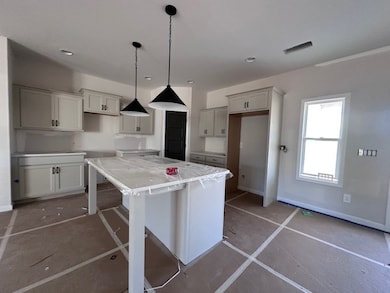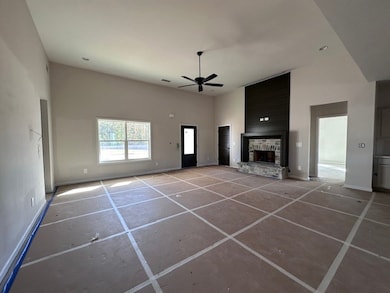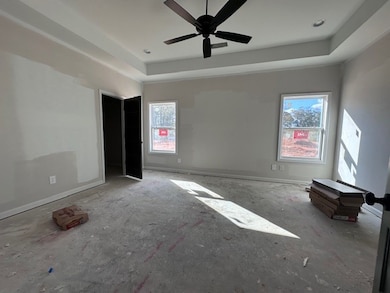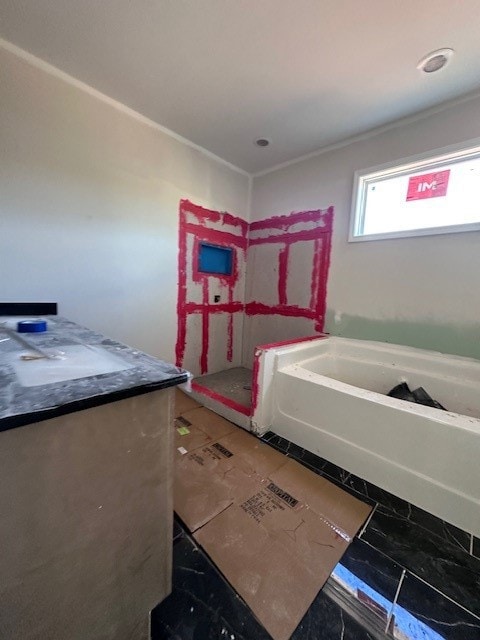1192 Willows Dr Opelika, AL 36801
Stephens Woods NeighborhoodEstimated payment $1,955/month
Highlights
- New Construction
- Engineered Wood Flooring
- No HOA
- Opelika High School Rated A-
- Corner Lot
- Covered Patio or Porch
About This Home
STEPLESS RANCH on CORNER LOT! Welcome to The White Water Creek Plan featuring gorgeous exterior with stone and cedar accents. Upon entry you will be greeted by and OPEN CONCEPT with Family Room featuring 12' ceilings and wood-burning fireplace with stone hearth and trim accent detail. The flow between Family Room / Dining / Kitchen makes this space ideal for holiday gatherings! The Kitchen boasts quartz counters, tiled backsplash, and stainless appliances. The Primary Suite features trey ceiling, walk-in closet, and luxurious bathroom! You'll appreciate the gorgeous tiled flooring, garden tub, and tiled shower! Three guest rooms share a hallway bathroom on the opposite side of the home allowing for privacy. This home is equipped with SMART HOME TECHNOLOGY PACKAGE allowing for convenient living! Located minutes from Southern Union Community College, Opelika High School, and historic downtown Opelika! Up to $6,000 toward buyer's closing costs available!
Home Details
Home Type
- Single Family
Est. Annual Taxes
- $372
Year Built
- Built in 2025 | New Construction
Lot Details
- 0.32 Acre Lot
- Corner Lot
- Level Lot
Parking
- 2 Car Attached Garage
Home Design
- Slab Foundation
- Cement Siding
Interior Spaces
- 1,926 Sq Ft Home
- 1-Story Property
- Ceiling Fan
- Wood Burning Fireplace
- Self Contained Fireplace Unit Or Insert
- Washer and Dryer Hookup
Kitchen
- Eat-In Kitchen
- Walk-In Pantry
- Electric Range
- Stove
- Microwave
- Dishwasher
- Kitchen Island
Flooring
- Engineered Wood
- Carpet
Bedrooms and Bathrooms
- 4 Bedrooms
- 2 Full Bathrooms
- Soaking Tub
Schools
- Jeter/Morris Elementary And Middle School
Utilities
- Cooling Available
- Heat Pump System
- Underground Utilities
Additional Features
- Accessible Entrance
- Covered Patio or Porch
Community Details
- No Home Owners Association
- The Willows Subdivision
Listing and Financial Details
- Home warranty included in the sale of the property
- Assessor Parcel Number 43 10 02 04 3 000 212.000
Map
Home Values in the Area
Average Home Value in this Area
Property History
| Date | Event | Price | List to Sale | Price per Sq Ft |
|---|---|---|---|---|
| 11/12/2025 11/12/25 | For Sale | $364,990 | -- | $190 / Sq Ft |
Source: Lee County Association of REALTORS®
MLS Number: 177521
- 1183 Palmer Lee Ln
- 1014 Catherine Dr
- 1005 Catherine Dr
- 1006 Catherine Dr
- 994 Catherine Dr
- 127 Woodland Ln
- 0128 Woodland Ln
- 0129 Woodland Ln
- 834 Hunters Way
- 816 Hunters Way
- 040 Forest Ln
- 1059 Forest Ln
- 1063 Forest Ln
- 1315 Lizlin St
- 1091 Woodland Ln
- 1314 Lizlin St
- 1085 Woodland Ln
- 1079 Woodland Ln
- 1053 Hunters Way
- 76 Hunters Way
- 1500 Pinehurst Dr
- 515 Fox Run Pkwy
- 417 Bush Creek Rd
- 311 Hillcrest Ct
- 2300 Lafayette Pkwy
- 1650 S Fox Run Pkwy
- 1375 Mccoy St
- 411 S 10th St
- 108 N 9th St
- 700 N 9th St
- 2302 Rocky Brook Rd Unit 2302 D
- 1402 Northgate Dr
- 2106 Waverly Pkwy
- 2050 Pepperell Pkwy
- 1801 Century Blvd
- 2000 Legacy Cir
- 2908 Birmingham Hwy
- 3000 Ballfields Loop
- 3501 Birmingham Hwy
- 3219 Plainsman Loop
