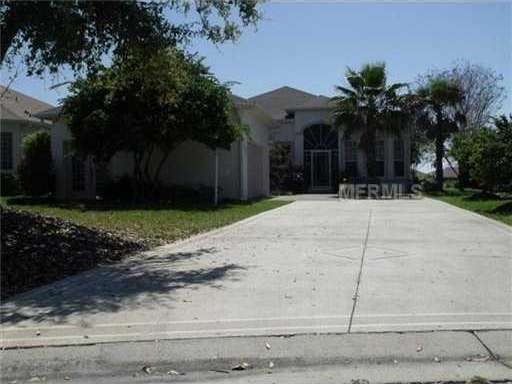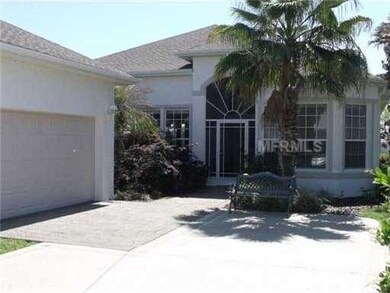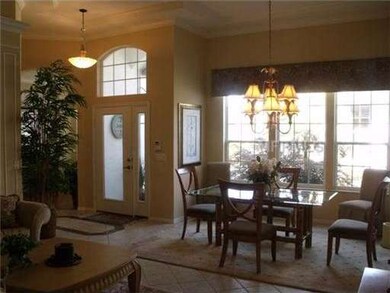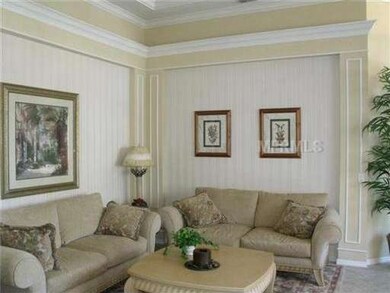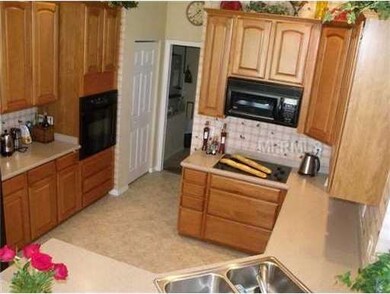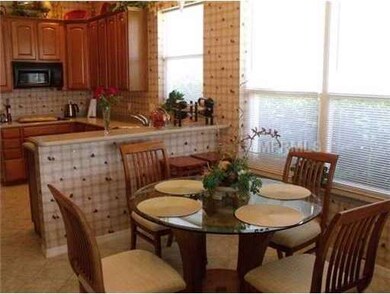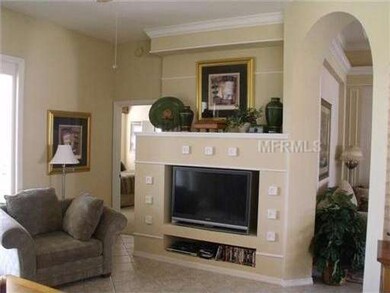
11920 SE 172nd Ln Summerfield, FL 34491
Highlights
- On Golf Course
- Wood Flooring
- Solid Surface Countertops
- Open Floorplan
- High Ceiling
- Community Pool
About This Home
As of April 2021FORMER MODEL HOME LOCATED IN ENCLAVE OF MODEL PARK. EXTENDED LANAI TO ENJOY THE PANORAMIC VIEWS OF THE GOLF COURSE. ITALIAN FOUNTAIN IN THE PARK IN FRONT W/PAVERS. HOME HOSTS 10'-12' CEILINGS, CROWN MOULDING, CORIAN COUNTERS, DIAGONAL TILE, WOOD FLOORING,DEN W/BUILT-INS, NICHES, UPGRADED LIGHT FIXTURES/LIGHT SWITCHES W/AUTOMATIC FUNCTIONS THAT TURN ON LIGHTS AS YOU ENTER ROOM. GARAGE IS TRULY THE MAN CAVE WITH CABLE, TELEPHONE, TILE AND OVERSIZED. VIEW THIS HOME TODAY! BONUS - FULLY FURNISHED!
Last Agent to Sell the Property
RE/MAX PREMIER REALTY LADY LK License #674007 Listed on: 09/05/2013

Home Details
Home Type
- Single Family
Est. Annual Taxes
- $3,123
Year Built
- Built in 2000
Lot Details
- 7,405 Sq Ft Lot
- On Golf Course
- Property is zoned PUD
HOA Fees
- $104 Monthly HOA Fees
Parking
- 2 Car Attached Garage
- Workshop in Garage
- Garage Door Opener
- Open Parking
Home Design
- Slab Foundation
- Shingle Roof
- Block Exterior
- Stucco
Interior Spaces
- 1,974 Sq Ft Home
- Open Floorplan
- Crown Molding
- Tray Ceiling
- High Ceiling
- Ceiling Fan
- Family Room Off Kitchen
- Combination Dining and Living Room
- Fire and Smoke Detector
- Laundry in unit
Kitchen
- Range
- Microwave
- Dishwasher
- Solid Surface Countertops
- Solid Wood Cabinet
- Disposal
Flooring
- Wood
- Ceramic Tile
Bedrooms and Bathrooms
- 2 Bedrooms
- Split Bedroom Floorplan
- Walk-In Closet
- 2 Full Bathrooms
Utilities
- Central Air
- Heat Pump System
- Underground Utilities
- Electric Water Heater
Listing and Financial Details
- Down Payment Assistance Available
- Visit Down Payment Resource Website
- Legal Lot and Block 07 / A
- Assessor Parcel Number 6244 001 007
Community Details
Overview
- Fairways Of Stonecrest Unit 4 Subdivision
Recreation
- Community Pool
Ownership History
Purchase Details
Home Financials for this Owner
Home Financials are based on the most recent Mortgage that was taken out on this home.Purchase Details
Home Financials for this Owner
Home Financials are based on the most recent Mortgage that was taken out on this home.Purchase Details
Home Financials for this Owner
Home Financials are based on the most recent Mortgage that was taken out on this home.Purchase Details
Home Financials for this Owner
Home Financials are based on the most recent Mortgage that was taken out on this home.Similar Homes in the area
Home Values in the Area
Average Home Value in this Area
Purchase History
| Date | Type | Sale Price | Title Company |
|---|---|---|---|
| Warranty Deed | $308,000 | Tri County Land T&E Co Llc | |
| Warranty Deed | $225,000 | Affiliated Title Of Central | |
| Warranty Deed | $240,000 | Premier Title Partners Of Oc | |
| Warranty Deed | $249,900 | Alpha Title Company |
Mortgage History
| Date | Status | Loan Amount | Loan Type |
|---|---|---|---|
| Previous Owner | $192,000 | New Conventional | |
| Previous Owner | $232,200 | Fannie Mae Freddie Mac | |
| Previous Owner | $224,910 | Construction |
Property History
| Date | Event | Price | Change | Sq Ft Price |
|---|---|---|---|---|
| 03/07/2022 03/07/22 | Off Market | $225,000 | -- | -- |
| 04/07/2021 04/07/21 | Sold | $308,000 | -2.2% | $156 / Sq Ft |
| 02/22/2021 02/22/21 | Pending | -- | -- | -- |
| 02/05/2021 02/05/21 | For Sale | $314,900 | +40.0% | $159 / Sq Ft |
| 02/18/2014 02/18/14 | Sold | $225,000 | 0.0% | $114 / Sq Ft |
| 02/18/2014 02/18/14 | Sold | $225,000 | -5.4% | $114 / Sq Ft |
| 02/06/2014 02/06/14 | Pending | -- | -- | -- |
| 02/05/2014 02/05/14 | For Sale | $237,900 | 0.0% | $121 / Sq Ft |
| 01/24/2014 01/24/14 | Pending | -- | -- | -- |
| 01/14/2014 01/14/14 | Price Changed | $237,900 | -2.5% | $121 / Sq Ft |
| 01/06/2014 01/06/14 | Price Changed | $243,900 | -2.4% | $124 / Sq Ft |
| 10/08/2013 10/08/13 | Price Changed | $249,900 | -3.8% | $127 / Sq Ft |
| 09/20/2013 09/20/13 | Price Changed | $259,900 | -3.7% | $132 / Sq Ft |
| 09/05/2013 09/05/13 | For Sale | $269,900 | -- | $137 / Sq Ft |
Tax History Compared to Growth
Tax History
| Year | Tax Paid | Tax Assessment Tax Assessment Total Assessment is a certain percentage of the fair market value that is determined by local assessors to be the total taxable value of land and additions on the property. | Land | Improvement |
|---|---|---|---|---|
| 2023 | $4,829 | $327,407 | $0 | $0 |
| 2022 | $4,698 | $317,871 | $51,900 | $265,971 |
| 2021 | $4,427 | $252,259 | $46,900 | $205,359 |
| 2020 | $2,568 | $177,481 | $0 | $0 |
| 2019 | $2,528 | $173,491 | $0 | $0 |
| 2018 | $2,396 | $170,256 | $0 | $0 |
| 2017 | $2,352 | $166,754 | $0 | $0 |
| 2016 | $2,253 | $159,891 | $0 | $0 |
| 2015 | $2,267 | $158,780 | $0 | $0 |
| 2014 | $3,146 | $182,938 | $0 | $0 |
Agents Affiliated with this Home
-

Seller's Agent in 2021
Scott & Cindy Dunn
Realty Executives
(352) 205-4124
17 in this area
140 Total Sales
-

Buyer's Agent in 2021
Bonnie J Graham
RE/MAX
(352) 753-2029
6 in this area
15 Total Sales
-

Seller's Agent in 2014
Cynthia Steinemann
RE/MAX
(352) 266-5836
219 in this area
270 Total Sales
-

Buyer's Agent in 2014
Gloria Tabor
ERA GRIZZARD REAL ESTATE
(352) 259-4900
15 in this area
27 Total Sales
Map
Source: Stellar MLS
MLS Number: G4698448
APN: 6244-001-007
- 11839 SE 173rd Lane Rd
- 11799 SE 173rd Lane Rd
- 11702 SE 173rd Lane Rd
- 12147 SE 173rd Place
- 12169 SE 172nd Ln
- 11945 SE 171st Loop
- 17051 SE 115th Terrace Rd
- 12157 SE 175th Loop
- 12205 SE 173rd Place
- 17508 SE 119th Cir
- 12225 SE 173rd Place
- 17645 SE 117th Cir
- 17233 SE 115th Terrace Rd
- 12200 SE 175th Loop
- 17389 SE 122nd Ct
- 17479 SE 115th Terrace Rd
- 17652 SE 120th Terrace
- 17446 SE 115th Terrace Rd
- 11545 SE 175th St
- 17672 SE 121st Ct
