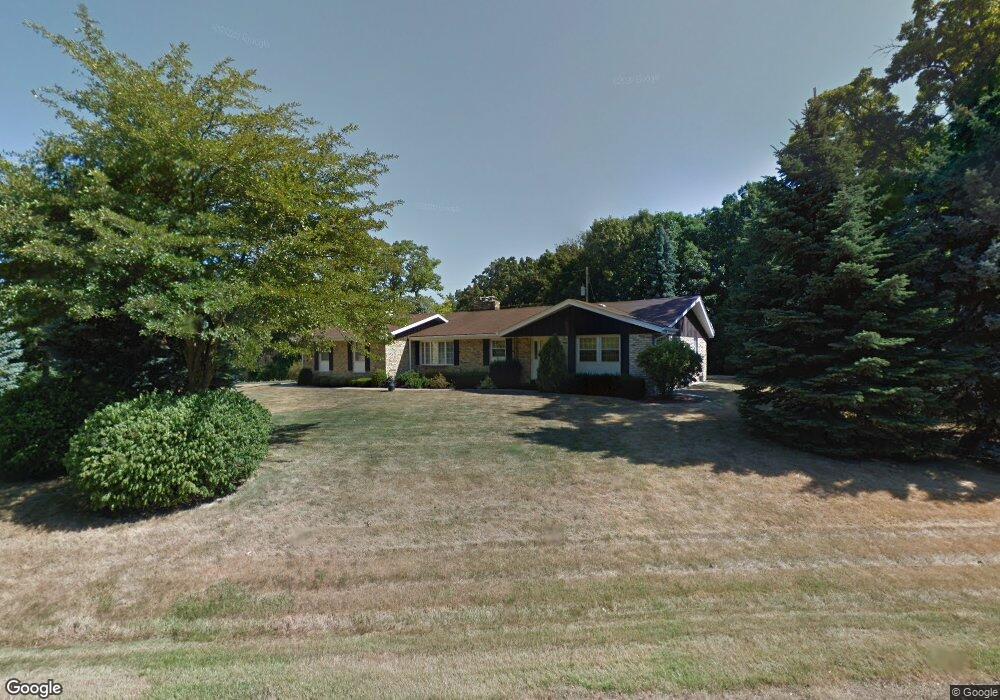11921 47th Ave Pleasant Prairie, WI 53158
Village of Pleasant Prairie NeighborhoodEstimated Value: $416,255 - $491,000
2
Beds
3
Baths
1,660
Sq Ft
$281/Sq Ft
Est. Value
About This Home
This home is located at 11921 47th Ave, Pleasant Prairie, WI 53158 and is currently estimated at $467,064, approximately $281 per square foot. 11921 47th Ave is a home located in Kenosha County with nearby schools including Prairie Lane Elementary School, Lance Middle School, and Tremper High School.
Ownership History
Date
Name
Owned For
Owner Type
Purchase Details
Closed on
Dec 22, 2015
Sold by
Kruchko Gregory A and Brien Marie A O
Bought by
Lingle Donald and Lingle Heather
Current Estimated Value
Purchase Details
Closed on
Aug 28, 2014
Sold by
Olson Roger W
Bought by
Baldy Jerry L
Home Financials for this Owner
Home Financials are based on the most recent Mortgage that was taken out on this home.
Original Mortgage
$75,000
Outstanding Balance
$24,700
Interest Rate
4.11%
Mortgage Type
New Conventional
Estimated Equity
$442,364
Purchase Details
Closed on
Jun 5, 2013
Sold by
Fetzer Stacie Lynn
Bought by
Olson Roger W and Olson Judith K
Create a Home Valuation Report for This Property
The Home Valuation Report is an in-depth analysis detailing your home's value as well as a comparison with similar homes in the area
Home Values in the Area
Average Home Value in this Area
Purchase History
| Date | Buyer | Sale Price | Title Company |
|---|---|---|---|
| Lingle Donald | -- | None Available | |
| Baldy Jerry L | $216,900 | -- | |
| Olson Roger W | $203,000 | Knight Barry Title Inc |
Source: Public Records
Mortgage History
| Date | Status | Borrower | Loan Amount |
|---|---|---|---|
| Open | Baldy Jerry L | $75,000 |
Source: Public Records
Tax History Compared to Growth
Tax History
| Year | Tax Paid | Tax Assessment Tax Assessment Total Assessment is a certain percentage of the fair market value that is determined by local assessors to be the total taxable value of land and additions on the property. | Land | Improvement |
|---|---|---|---|---|
| 2024 | $4,539 | $399,900 | $121,100 | $278,800 |
| 2023 | $4,434 | $342,000 | $111,100 | $230,900 |
| 2022 | $4,518 | $342,000 | $111,100 | $230,900 |
| 2021 | $4,791 | $258,100 | $90,200 | $167,900 |
| 2020 | $4,791 | $258,100 | $90,200 | $167,900 |
| 2019 | $4,390 | $258,100 | $90,200 | $167,900 |
| 2018 | $5,078 | $258,100 | $90,200 | $167,900 |
| 2017 | $4,440 | $232,000 | $82,100 | $149,900 |
| 2016 | $4,943 | $232,000 | $82,100 | $149,900 |
| 2015 | $4,457 | $223,300 | $80,000 | $143,300 |
| 2014 | $4,586 | $223,300 | $80,000 | $143,300 |
Source: Public Records
Map
Nearby Homes
- Lt5 113th St
- Lt3 113th St
- Lt6 113th St
- Lt10 113th St
- Lt2 113th St
- Lt7 113th St
- Deerfield Plan at Cedar Ridge
- Essex Plan at Cedar Ridge
- Geneva Plan at Cedar Ridge
- Ellington Plan at Cedar Ridge
- Summerhill Plan at Cedar Ridge
- Harlow Plan at Cedar Ridge
- Norwood Plan at Cedar Ridge
- Andover Plan at Cedar Ridge
- Glenwood Plan at Cedar Ridge
- Berkshire Plan at Cedar Ridge
- Sinclair Plan at Cedar Ridge
- Waterford Plan at Cedar Ridge
- Ashford Plan at Cedar Ridge
- Brighton Plan at Cedar Ridge
