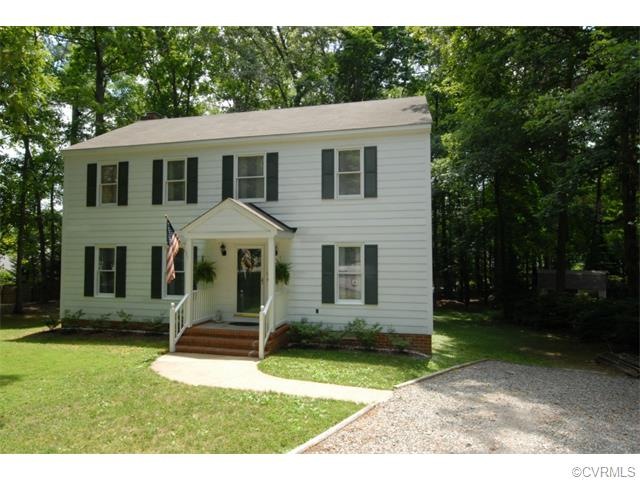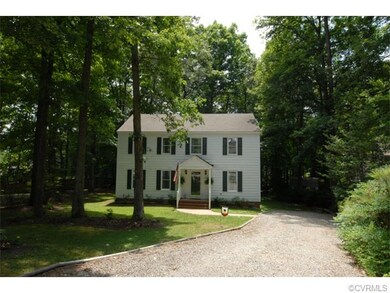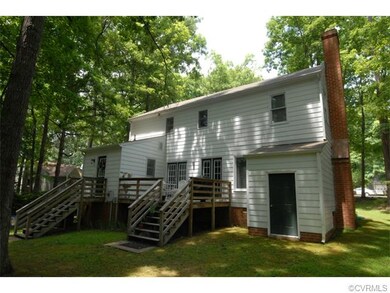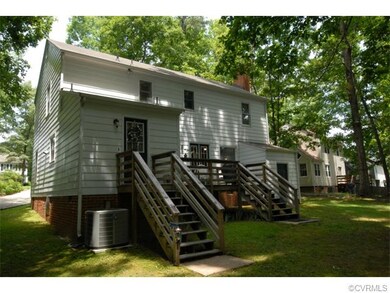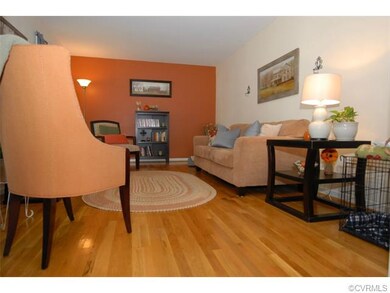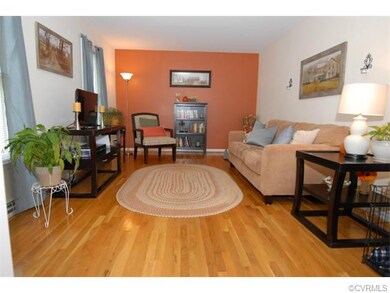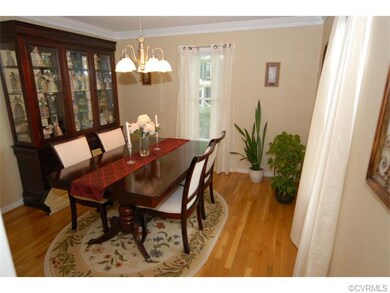
11921 Exbury Ct Midlothian, VA 23114
About This Home
As of November 2018Two story Colonial nestled in the community of Exbury. Easy access to shopping, restaurants, 288 and Powhite Parkway. Great schools in Chesterfield County district. This home consists of a formal entry way with wood flooring and wainscoting, a formal living room and dining room both with hardwood floors. Carpeted den with wood burning brick fireplace and french doors to the back deck. The eat-in kitchen has newer counter tops and all stainless steel appliances; french doors to the back deck. Finishing off the downstairs, is the laundry room with washer and dryer which convey and a half-bath. Upstairs there are four bedrooms; a large master with walk-in closet and private bath, the other three bedrooms have plenty of closet space including a linen closet. A second full bath completes the upstairs. Also included is a walk up attic which is fully floored and has plenty of storage. Newer roof and HVAC system. This house has plenty of charm. Call to schedule a showing today.
Last Agent to Sell the Property
Joyner Fine Properties License #0225055341 Listed on: 06/27/2015

Home Details
Home Type
- Single Family
Est. Annual Taxes
- $3,015
Year Built
- 1987
Home Design
- Shingle Roof
Interior Spaces
- Property has 2 Levels
Flooring
- Wood
- Wall to Wall Carpet
- Vinyl
Bedrooms and Bathrooms
- 4 Bedrooms
- 2 Full Bathrooms
Utilities
- Central Air
- Heat Pump System
Listing and Financial Details
- Assessor Parcel Number 738-697-82-12-00000
Ownership History
Purchase Details
Home Financials for this Owner
Home Financials are based on the most recent Mortgage that was taken out on this home.Purchase Details
Home Financials for this Owner
Home Financials are based on the most recent Mortgage that was taken out on this home.Purchase Details
Home Financials for this Owner
Home Financials are based on the most recent Mortgage that was taken out on this home.Purchase Details
Home Financials for this Owner
Home Financials are based on the most recent Mortgage that was taken out on this home.Purchase Details
Home Financials for this Owner
Home Financials are based on the most recent Mortgage that was taken out on this home.Similar Homes in Midlothian, VA
Home Values in the Area
Average Home Value in this Area
Purchase History
| Date | Type | Sale Price | Title Company |
|---|---|---|---|
| Warranty Deed | $230,700 | Attorney | |
| Warranty Deed | $190,000 | None Available | |
| Warranty Deed | $159,000 | -- | |
| Warranty Deed | $219,900 | -- | |
| Warranty Deed | -- | -- |
Mortgage History
| Date | Status | Loan Amount | Loan Type |
|---|---|---|---|
| Open | $26,865 | New Conventional | |
| Open | $188,300 | Stand Alone Refi Refinance Of Original Loan | |
| Closed | $183,600 | New Conventional | |
| Previous Owner | $186,558 | FHA | |
| Previous Owner | $5,565 | Stand Alone Second | |
| Previous Owner | $154,969 | FHA | |
| Previous Owner | $213,303 | FHA | |
| Previous Owner | $115,200 | New Conventional |
Property History
| Date | Event | Price | Change | Sq Ft Price |
|---|---|---|---|---|
| 11/13/2018 11/13/18 | Sold | $229,500 | -4.2% | $119 / Sq Ft |
| 09/26/2018 09/26/18 | Pending | -- | -- | -- |
| 09/21/2018 09/21/18 | For Sale | $239,500 | +26.1% | $124 / Sq Ft |
| 08/27/2015 08/27/15 | Sold | $190,000 | -2.6% | $98 / Sq Ft |
| 07/19/2015 07/19/15 | Pending | -- | -- | -- |
| 06/27/2015 06/27/15 | For Sale | $195,000 | -- | $101 / Sq Ft |
Tax History Compared to Growth
Tax History
| Year | Tax Paid | Tax Assessment Tax Assessment Total Assessment is a certain percentage of the fair market value that is determined by local assessors to be the total taxable value of land and additions on the property. | Land | Improvement |
|---|---|---|---|---|
| 2025 | $3,015 | $335,900 | $71,000 | $264,900 |
| 2024 | $3,015 | $328,100 | $66,000 | $262,100 |
| 2023 | $2,848 | $313,000 | $64,000 | $249,000 |
| 2022 | $2,716 | $295,200 | $62,000 | $233,200 |
| 2021 | $2,549 | $261,400 | $60,000 | $201,400 |
| 2020 | $2,300 | $242,100 | $57,000 | $185,100 |
| 2019 | $2,270 | $238,900 | $57,000 | $181,900 |
| 2018 | $2,188 | $230,700 | $54,000 | $176,700 |
| 2017 | $2,135 | $217,200 | $53,000 | $164,200 |
| 2016 | $2,041 | $212,600 | $53,000 | $159,600 |
| 2015 | $1,959 | $201,500 | $52,000 | $149,500 |
| 2014 | $1,933 | $198,700 | $52,000 | $146,700 |
Agents Affiliated with this Home
-

Seller's Agent in 2018
Connie Byers
Joyner Fine Properties
(804) 869-3314
3 in this area
106 Total Sales
-

Buyer's Agent in 2018
Brian Leahy
Joyner Fine Properties
(804) 920-3645
2 in this area
38 Total Sales
-

Seller's Agent in 2015
Larry Mills
Joyner Fine Properties
(804) 967-2714
2 in this area
175 Total Sales
-

Buyer's Agent in 2015
David Pastore
Samson Properties
(804) 349-3595
38 Total Sales
Map
Source: Central Virginia Regional MLS
MLS Number: 1517782
APN: 738-69-78-21-200-000
- 11906 Exbury Terrace
- 11960 Lucks Ln
- 11970 Lucks Ln
- 11950 Lucks Ln
- 11830 Explorer Ct
- 1430 Lockett Ridge Rd
- 1453 Lockett Ridge Rd
- 1436 Porters Mill Terrace
- 813 Spirea Rd
- 11718 Duxbury Ct
- 1412 Westbury Knoll Ln
- 11931 Gordon School Rd
- 1631 Porters Mill Terrace
- 636 Spirea Rd
- 12013 Gordon School Rd
- 1712 Porters Mill Ln
- 403 Smoketree Cir
- 11400 N Wedgemont Dr
- 912 Westcreek Dr
- 12321 Boxford Ln
