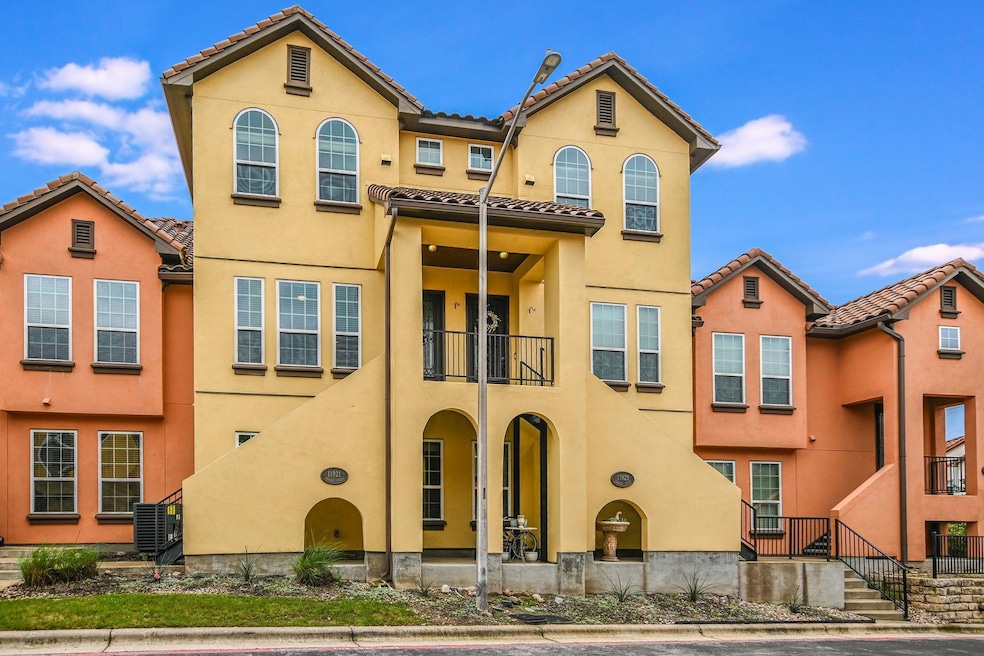11921 Terraza Cir Unit TH39 Austin, TX 78726
Grandview Hills NeighborhoodHighlights
- Fitness Center
- Gated Community
- Clubhouse
- Grandview Hills Elementary School Rated A-
- Open Floorplan
- Wood Flooring
About This Home
This stunning Spanish-style townhome is located in the gated community of Versante Canyon Homes. Providing an elegant blend of style, comfort, and functionality, the split-level floor plan has two entrances into the home from the bottom garage, and main level. Enjoy the open-concept layout with high ceilings allowing tons of natural light. Kitchen features include granite counters, stainless appliances, under cabinet lighting, and a large center island perfect for gatherings and entertaining. The owner's suite provides a spa-like ensuite bathroom and tiled shower, soaking tub, and a large walk-in closet. Additional features include the bottom floor bedroom perfect for guests privacy, hardwood floors, and ceiling fans, 2-car garage, and covered patio. Access to a private clubhouse with a fitness area, pool, and meeting space is also included. Located minutes from the Four Points center, HEB, shopping, and restaurants. For recreation, you're only 10-minutes from the Oasis on Lake Travis. Don't miss out on this opportunity for modern living.
Listing Agent
Harrison-Pearson Assoc. Inc Brokerage Phone: (512) 472-6201 License #0747444 Listed on: 05/20/2025
Condo Details
Home Type
- Condominium
Year Built
- Built in 2014
Lot Details
- North Facing Home
Parking
- 2 Car Attached Garage
- Inside Entrance
- Rear-Facing Garage
- Single Garage Door
- Garage Door Opener
Home Design
- Slab Foundation
- Tile Roof
- Stucco
Interior Spaces
- 2,183 Sq Ft Home
- 3-Story Property
- Open Floorplan
- Crown Molding
- High Ceiling
- Ceiling Fan
- Recessed Lighting
- Double Pane Windows
- Blinds
- Entrance Foyer
- Park or Greenbelt Views
- Prewired Security
Kitchen
- Breakfast Bar
- Free-Standing Gas Range
- Microwave
- Plumbed For Ice Maker
- Dishwasher
- Stainless Steel Appliances
- Kitchen Island
- Granite Countertops
- Disposal
Flooring
- Wood
- Carpet
- Tile
Bedrooms and Bathrooms
- 3 Bedrooms
- Walk-In Closet
Outdoor Features
- Balcony
- Covered Patio or Porch
Schools
- Pleasant Hill Elementary School
- Leander Middle School
- Leander High School
Utilities
- Central Heating and Cooling System
- High Speed Internet
Listing and Financial Details
- Security Deposit $2,595
- Tenant pays for all utilities
- The owner pays for association fees
- 12 Month Lease Term
- $50 Application Fee
- Assessor Parcel Number 01662806540000
Community Details
Overview
- Property has a Home Owners Association
- 50 Units
- Built by Ashton Woods
- Versante Canyon Homes Condo Subdivision
- Property managed by Harrison-Pearson Assoc., Inc.
Amenities
- Common Area
- Clubhouse
- Game Room
- Community Kitchen
- Meeting Room
- Lounge
- Planned Social Activities
- Office
- Community Mailbox
Recreation
- Fitness Center
- Community Pool
Pet Policy
- Pet Size Limit
- Pet Deposit $350
- Dogs and Cats Allowed
- Breed Restrictions
- Medium pets allowed
Security
- Gated Community
- Fire and Smoke Detector
Map
Property History
| Date | Event | Price | List to Sale | Price per Sq Ft | Prior Sale |
|---|---|---|---|---|---|
| 11/15/2025 11/15/25 | Rented | $2,000 | 0.0% | -- | |
| 10/24/2025 10/24/25 | Under Contract | -- | -- | -- | |
| 10/14/2025 10/14/25 | Price Changed | $2,000 | -9.1% | $1 / Sq Ft | |
| 09/23/2025 09/23/25 | Price Changed | $2,200 | -6.4% | $1 / Sq Ft | |
| 07/29/2025 07/29/25 | Price Changed | $2,350 | -5.8% | $1 / Sq Ft | |
| 06/23/2025 06/23/25 | Price Changed | $2,495 | -3.9% | $1 / Sq Ft | |
| 05/20/2025 05/20/25 | For Rent | $2,595 | 0.0% | -- | |
| 02/14/2020 02/14/20 | Sold | -- | -- | -- | View Prior Sale |
| 02/01/2020 02/01/20 | Pending | -- | -- | -- | |
| 01/14/2020 01/14/20 | For Sale | $339,900 | -- | $156 / Sq Ft |
Source: Unlock MLS (Austin Board of REALTORS®)
MLS Number: 5283109
APN: 847453
- 11929 Terraza Cir
- 12105 Terraza Cir Unit 67
- 9116 Villa Norte Dr
- 9400 Bayshore Bend
- 11907 Singer Ct
- 8400 Denali Pkwy
- 8212 Denali Pkwy
- 9501 Aire Libre Dr
- 12529 Verandah Ct
- 8021 Tahoe Parke Cir
- 8112 Sebastapol Cove
- 8111 Davis Mountain Pass
- 9926 Barbrook Dr
- 7921 Davis Mountain Pass
- 12001 Vista Parke Dr Unit 903
- 12001 Vista Parke Dr Unit 1204
- 12001 Vista Parke Dr Unit 1104
- 11115 Zimmerman Ln
- 10304 Ember Glen Dr
- 11112 Zimmerman Ln Unit 24
