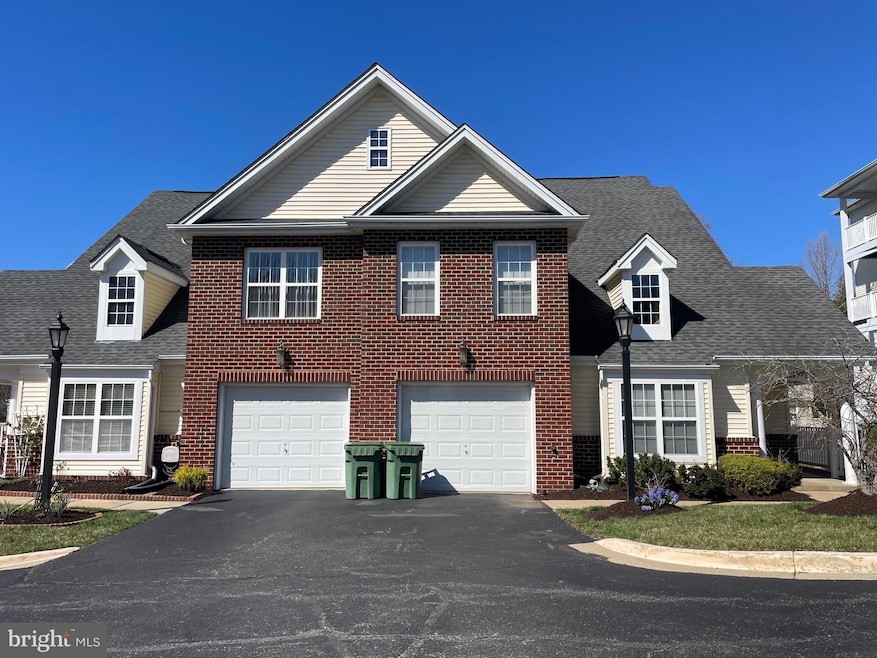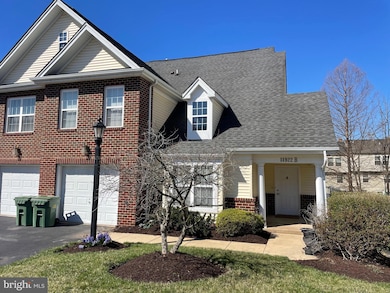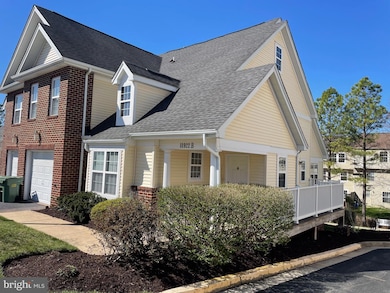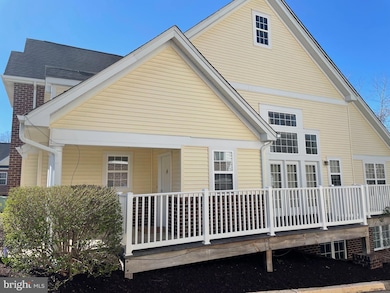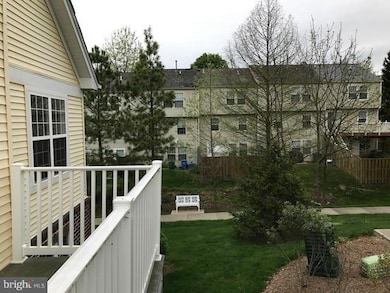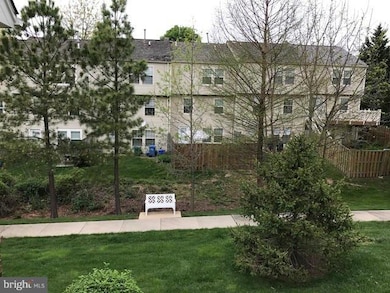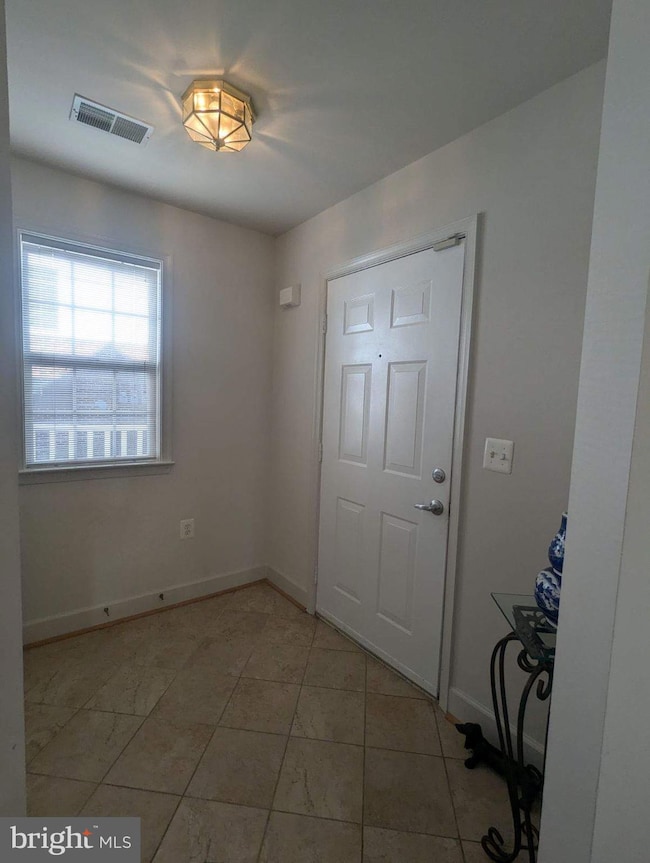
11922 Darnestown Rd Unit B Gaithersburg, MD 20878
Highlights
- Senior Living
- Colonial Architecture
- 1 Car Attached Garage
- Open Floorplan
- Meeting Room
- Forced Air Heating and Cooling System
About This Home
As of June 2025Age Restricted Housing (62+). Nice and quiet leaving space near Kentland in Gaithersburg. Hardwood floor for main level, tiles floor in the kitchen, big window and French door in main area, washer, dryer, balcony next to main level, one garage. Community features including activities area, big kitchen, and exercise room. Convenient for shopping, restaurants, doctor offices, and hospital.
Townhouse Details
Home Type
- Townhome
Est. Annual Taxes
- $4,633
Year Built
- Built in 2005
HOA Fees
- $672 Monthly HOA Fees
Parking
- 1 Car Attached Garage
- Front Facing Garage
Home Design
- Colonial Architecture
- Brick Exterior Construction
- Permanent Foundation
Interior Spaces
- 1,913 Sq Ft Home
- Property has 2 Levels
- Open Floorplan
- Combination Dining and Living Room
Bedrooms and Bathrooms
Utilities
- Forced Air Heating and Cooling System
- Natural Gas Water Heater
Listing and Financial Details
- Assessor Parcel Number 160603481798
Community Details
Overview
- Senior Living
- Association fees include lawn care front, lawn care side, lawn care rear, lawn maintenance, management, insurance, reserve funds, snow removal, recreation facility, trash
- Senior Community | Residents must be 62 or older
- North Potomac Vi Community
- North Potomac Village Condos Subdivision
Amenities
- Meeting Room
Pet Policy
- Pets Allowed
Ownership History
Purchase Details
Home Financials for this Owner
Home Financials are based on the most recent Mortgage that was taken out on this home.Purchase Details
Similar Homes in Gaithersburg, MD
Home Values in the Area
Average Home Value in this Area
Purchase History
| Date | Type | Sale Price | Title Company |
|---|---|---|---|
| Special Warranty Deed | $530,000 | Stewart Title Guaranty Company | |
| Special Warranty Deed | $530,000 | Stewart Title Guaranty Company | |
| Deed | $555,000 | -- | |
| Deed | $555,000 | -- |
Mortgage History
| Date | Status | Loan Amount | Loan Type |
|---|---|---|---|
| Previous Owner | $250,000 | New Conventional |
Property History
| Date | Event | Price | Change | Sq Ft Price |
|---|---|---|---|---|
| 06/03/2025 06/03/25 | Sold | $530,000 | -5.2% | $277 / Sq Ft |
| 04/29/2025 04/29/25 | Price Changed | $559,000 | -2.8% | $292 / Sq Ft |
| 02/23/2025 02/23/25 | Price Changed | $575,000 | 0.0% | $301 / Sq Ft |
| 02/23/2025 02/23/25 | For Sale | $575,000 | -0.9% | $301 / Sq Ft |
| 01/17/2025 01/17/25 | Off Market | $580,000 | -- | -- |
| 10/28/2024 10/28/24 | For Sale | $580,000 | 0.0% | $303 / Sq Ft |
| 08/10/2018 08/10/18 | Rented | $2,200 | -4.3% | -- |
| 08/01/2018 08/01/18 | Under Contract | -- | -- | -- |
| 04/24/2018 04/24/18 | For Rent | $2,300 | +9.5% | -- |
| 05/12/2017 05/12/17 | Rented | $2,100 | 0.0% | -- |
| 05/10/2017 05/10/17 | Under Contract | -- | -- | -- |
| 04/18/2017 04/18/17 | For Rent | $2,100 | +11.1% | -- |
| 03/18/2013 03/18/13 | Rented | $1,890 | 0.0% | -- |
| 03/18/2013 03/18/13 | Under Contract | -- | -- | -- |
| 02/27/2013 02/27/13 | For Rent | $1,890 | -- | -- |
Tax History Compared to Growth
Tax History
| Year | Tax Paid | Tax Assessment Tax Assessment Total Assessment is a certain percentage of the fair market value that is determined by local assessors to be the total taxable value of land and additions on the property. | Land | Improvement |
|---|---|---|---|---|
| 2024 | $4,653 | $398,333 | $0 | $0 |
| 2023 | $4,633 | $396,667 | $0 | $0 |
| 2022 | $3,184 | $395,000 | $118,500 | $276,500 |
| 2021 | $4,284 | $383,333 | $0 | $0 |
| 2020 | $4,154 | $371,667 | $0 | $0 |
| 2019 | $4,023 | $360,000 | $108,000 | $252,000 |
| 2018 | $3,993 | $356,667 | $0 | $0 |
| 2017 | $4,075 | $353,333 | $0 | $0 |
| 2016 | $4,539 | $350,000 | $0 | $0 |
| 2015 | $4,539 | $350,000 | $0 | $0 |
| 2014 | $4,539 | $350,000 | $0 | $0 |
Agents Affiliated with this Home
-

Seller's Agent in 2025
Lixin Yin
Libra Realty, LLC
(240) 678-2048
3 in this area
65 Total Sales
-

Buyer's Agent in 2025
Evguenia Mathur
Samson Properties
(301) 674-0398
1 in this area
39 Total Sales
-

Buyer's Agent in 2018
Elisa Bragale
Coldwell Banker (NRT-Southeast-MidAtlantic)
(301) 922-1333
38 Total Sales
-

Buyer's Agent in 2017
George Corbin
Long & Foster
(301) 503-7362
8 Total Sales
-

Seller's Agent in 2013
Austin Hsu
United Realty, Inc.
(240) 606-6666
2 in this area
21 Total Sales
-
V
Buyer's Agent in 2013
Vivian Hsieh
United Realty, Inc.
(301) 254-7407
1 in this area
35 Total Sales
Map
Source: Bright MLS
MLS Number: MDMC2153962
APN: 06-03481798
- 11920 Darnestown Rd Unit V-4-C
- 11924 Darnestown Rd
- 12006 Citrus Grove Rd
- 4 Citrus Grove Ct
- 403 Kent Oaks Way
- 15508 Summer Grove Ct
- 114 Lake St
- 54 Orchard Dr
- 612 Kent Oaks Way
- 222 Chestertown St
- 40 Mcdonald Chapel Ct
- 319 Chestertown St
- 326 Little Quarry Rd
- 331 Kent Square Rd
- 120 Ridgepoint Place
- 11512 Cherry Grove Dr
- 217 Hart Rd
- 1 Turley Ct
- 29 Green Dome Place
- 41 Green Dome Place
