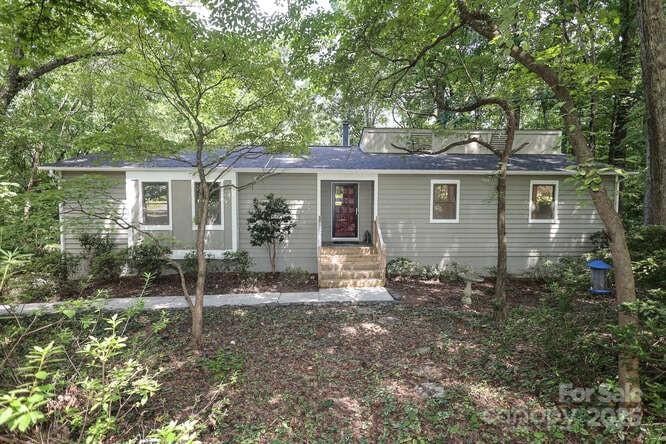
11923 Ranburne Rd Mint Hill, NC 28227
Estimated payment $2,298/month
Highlights
- Very Popular Property
- Deck
- Wooded Lot
- Bain Elementary Rated 10
- Contemporary Architecture
- Wood Flooring
About This Home
Welcome to this charming home full of potential in Lakehaven Estates in Mint Hill situated on an almost 1 acre wooded lot with koi/fish pond. This home features 3-bedrooms, 2-baths on the freshly painted main level along with a large family-living room/dining area with fireplace, eat-in kitchen, flex space for a home office and large deck. The lower level, walk-out basement is full of possibilities with a large rec room with wood stove, semi-finished bath, the potential for a 4th bedroom (unknown if was permitted on septic), workshop space, and ample storage. The large backyard has endless possibilities for the avid gardener, entertainer, or those just looking to relax. All that’s needed is your personal touch. Located close to shopping, restaurants, parks, and I-485 this home offers the charm of small-town living with easy access to Charlotte and the surrounding areas.
Listing Agent
Helen Adams Realty Brokerage Email: nicole@helenadamsrealty.com License #323809 Listed on: 09/05/2025

Home Details
Home Type
- Single Family
Est. Annual Taxes
- $2,594
Year Built
- Built in 1978
Lot Details
- Back Yard Fenced
- Wooded Lot
Home Design
- Contemporary Architecture
- Transitional Architecture
- Wood Siding
Interior Spaces
- 1-Story Property
- Family Room with Fireplace
- Home Security System
- Laundry Room
Kitchen
- Electric Range
- Microwave
- Dishwasher
Flooring
- Wood
- Laminate
- Tile
Bedrooms and Bathrooms
- 3 Main Level Bedrooms
- 3 Full Bathrooms
Partially Finished Basement
- Walk-Out Basement
- Interior and Exterior Basement Entry
- French Drain
- Workshop
- Stubbed For A Bathroom
- Basement Storage
- Natural lighting in basement
Parking
- Driveway
- 2 Open Parking Spaces
Outdoor Features
- Deck
- Patio
Schools
- Bain Elementary School
- Mint Hill Middle School
- Independence High School
Utilities
- Central Heating and Cooling System
- Baseboard Heating
- Septic Tank
- Cable TV Available
Community Details
- Lakehaven Estates Subdivision
Listing and Financial Details
- Assessor Parcel Number 197-031-27
Map
Home Values in the Area
Average Home Value in this Area
Tax History
| Year | Tax Paid | Tax Assessment Tax Assessment Total Assessment is a certain percentage of the fair market value that is determined by local assessors to be the total taxable value of land and additions on the property. | Land | Improvement |
|---|---|---|---|---|
| 2024 | $2,594 | $359,400 | $114,600 | $244,800 |
| 2023 | $2,553 | $359,400 | $114,600 | $244,800 |
| 2022 | $1,857 | $208,400 | $48,400 | $160,000 |
| 2021 | $1,857 | $208,400 | $48,400 | $160,000 |
| 2020 | $1,857 | $208,400 | $48,400 | $160,000 |
| 2019 | $1,851 | $208,400 | $48,400 | $160,000 |
| 2018 | $1,695 | $152,500 | $33,400 | $119,100 |
| 2017 | $1,680 | $152,500 | $33,400 | $119,100 |
| 2016 | $1,676 | $152,500 | $33,400 | $119,100 |
| 2015 | $1,673 | $152,500 | $33,400 | $119,100 |
| 2014 | $1,745 | $159,300 | $33,400 | $125,900 |
Property History
| Date | Event | Price | Change | Sq Ft Price |
|---|---|---|---|---|
| 09/05/2025 09/05/25 | For Sale | $385,000 | -- | $126 / Sq Ft |
Purchase History
| Date | Type | Sale Price | Title Company |
|---|---|---|---|
| Interfamily Deed Transfer | -- | None Available |
Similar Homes in the area
Source: Canopy MLS (Canopy Realtor® Association)
MLS Number: 4298528
APN: 197-031-27
- 7342 Purple Martin Way Unit 19
- 11935 Jumper Dr
- 7350 Purple Martin Way Unit 21
- 7425 Purple Martin Way Unit 46
- 7415 Purple Martin Way Unit 48
- Portico Plan at The Courtyards at Quail Park
- Provenance Plan at The Courtyards at Quail Park
- Palazzo Plan at The Courtyards at Quail Park
- Promenade Plan at The Courtyards at Quail Park
- 8405 Fairview Rd
- 7830 Large Oak Ln
- 12135 Jumper Dr
- 8024 Fairview Rd
- 8809 Fairview Rd
- TBD Philadelphia Church Rd
- 8009 Jefferson Colony Rd
- 3029 Marchers Trace Dr
- 4309 Wilgrove Mint Hill Rd
- 4317 Wilgrove Mint Hill Rd
- 9420 Fairview Rd
- 5021 Kinsbridge Dr Unit 6
- 1316 Colgher St
- 8110 Whitegrove Rd Unit 57
- 5424 Kinsbridge Dr
- 7043 Brighton Park Dr
- 6541 Old Magnolia Ln
- 9317 Blair Rd
- 9430 Nugget Hill Rd
- 10307 Atchinson Dr
- 8210 Early Bird Way
- 10227 Grand Junction Rd
- 4001 Peggy Ln
- 10018 Topeka Dr
- 10023 Grand Junction Rd
- 10429 Sable Cap Rd
- 13620 Castleford Dr
- 4800 Shea Ln
- 4723 Shea Ln
- 7621 Kuck Rd
- 7203 Ravenglass Ln






