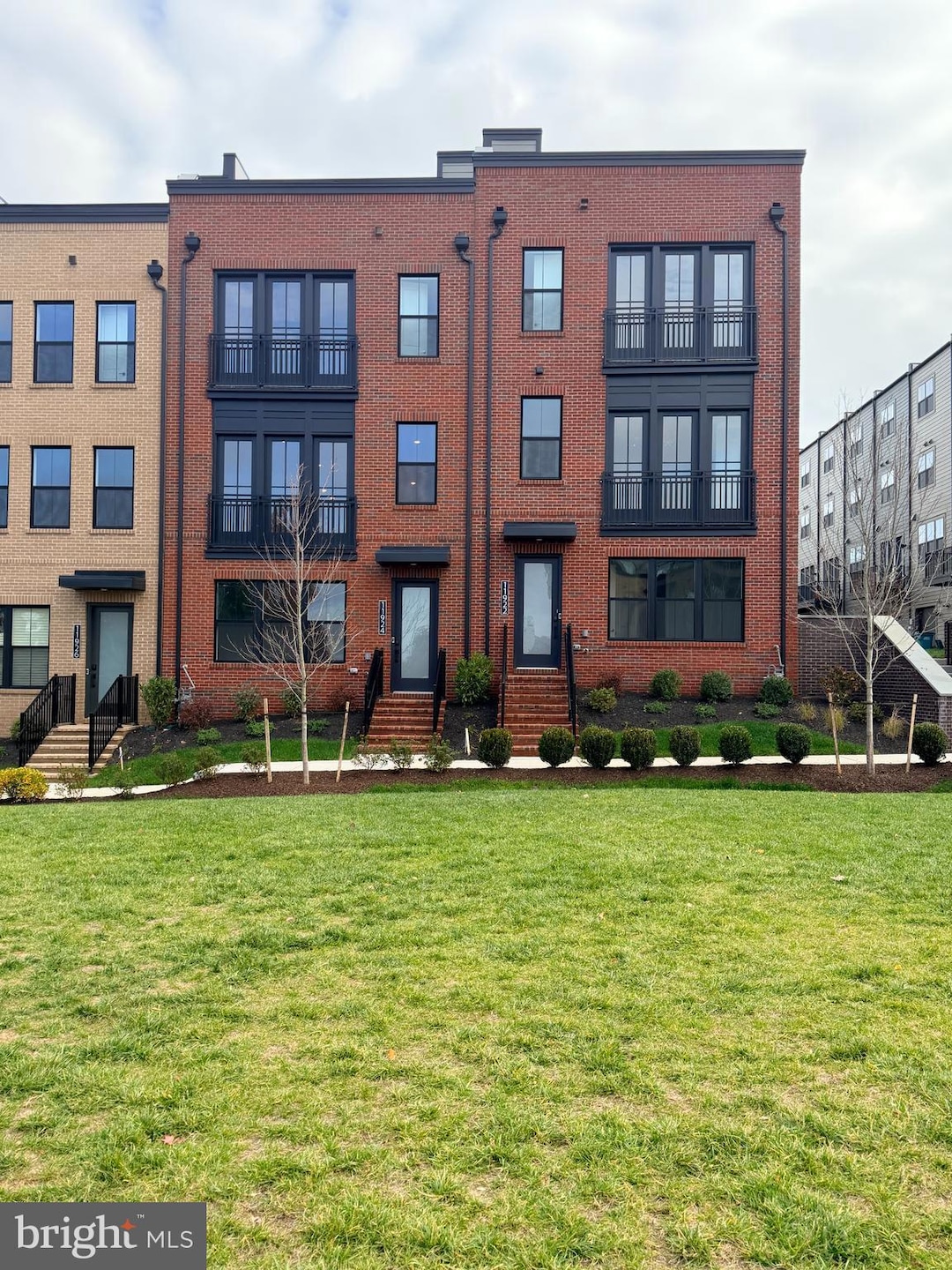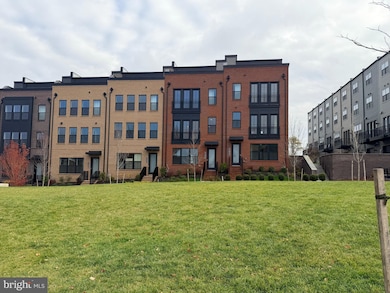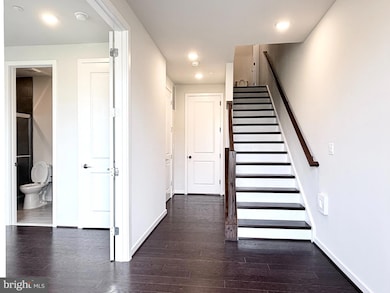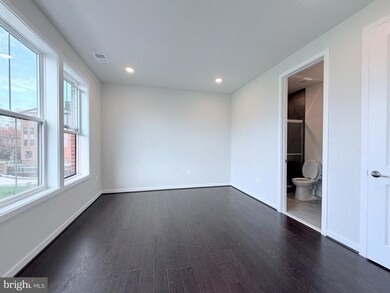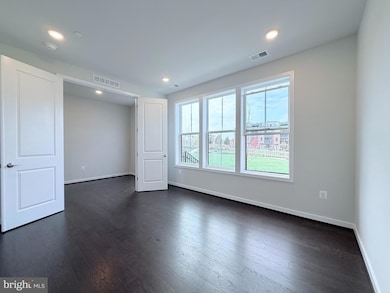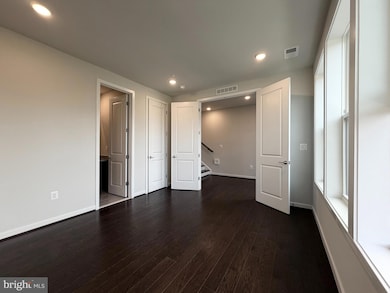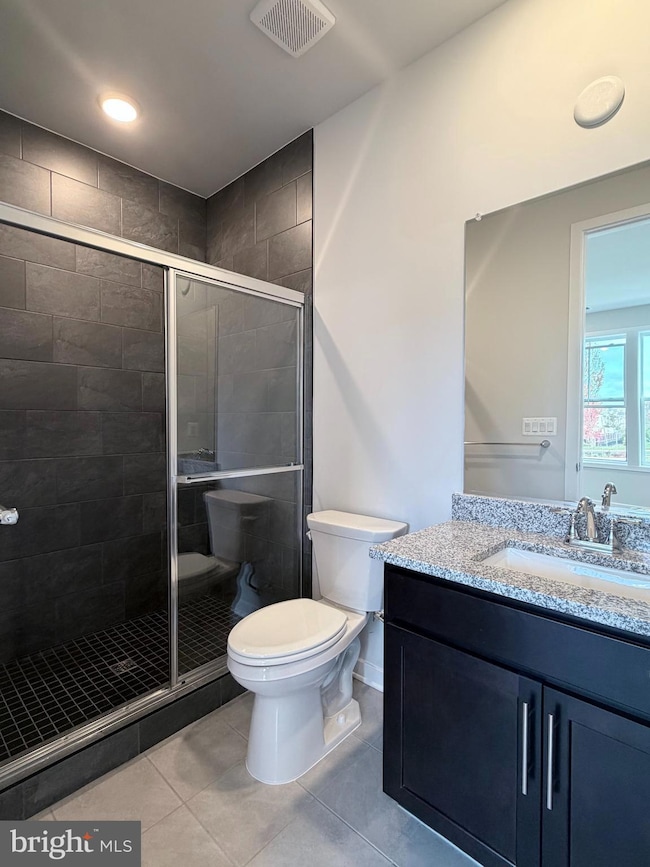11924 Caravelle Loop Rockville, MD 20852
Pike District NeighborhoodHighlights
- Horses Allowed On Property
- New Construction
- Open Floorplan
- Luxmanor Elementary School Rated A
- Gourmet Kitchen
- Contemporary Architecture
About This Home
Brand New Luxury End Unit Townhome with Rooftop Terrace in North Bethesda’s Northpark Towns. Experience modern living at its finest in this newly built, four-level townhome featuring 4 bedrooms, 4 full baths, 1 half bath, a 2-car garage, and a private rooftop terrace with some of the best park views in the community. Loft levle space can be used like 5th bedroom. The bright and open main level is ideal for everyday living and entertaining, offering an expansive great room, a spacious dining area, and a stunning chef’s kitchen equipped with quartz countertops, Shadow cabinetry, a large center island, and KitchenAid stainless steel appliances. Soaring ceilings enhance the natural light and create an airy, contemporary feel. The top level offers the perfect indoor/outdoor retreat with a light-filled loft opening to the large rooftop terrace, ideal for relaxing or hosting guests. This home combines luxury, convenience, and an unbeatable location in North Bethesda.
All of applicant's credit scroe at least 700 or above.
GCAAR rental application acceptable.
Online application is not allowed.
Listing Agent
(240) 238-7412 wind2487@gmail.com Hometown Elite Realty LLC License #0225259391 Listed on: 11/10/2025
Townhouse Details
Home Type
- Townhome
Year Built
- Built in 2025 | New Construction
Lot Details
- 1,389 Sq Ft Lot
- Sprinkler System
- Property is in excellent condition
Parking
- 2 Car Attached Garage
- 2 Driveway Spaces
- Garage Door Opener
Home Design
- Contemporary Architecture
- Brick Foundation
- Permanent Foundation
- Vinyl Siding
- Brick Front
Interior Spaces
- 2,695 Sq Ft Home
- Property has 4 Levels
- Open Floorplan
- Dining Area
Kitchen
- Gourmet Kitchen
- Built-In Oven
- Six Burner Stove
- Cooktop
- Freezer
- Ice Maker
- Dishwasher
- Kitchen Island
- Disposal
Bedrooms and Bathrooms
- Walk-In Closet
- Soaking Tub
- Bathtub with Shower
- Walk-in Shower
Laundry
- Laundry on upper level
- Dryer
- Front Loading Washer
Home Security
Horse Facilities and Amenities
- Horses Allowed On Property
Utilities
- Central Heating and Cooling System
- Vented Exhaust Fan
- Tankless Water Heater
- Natural Gas Water Heater
Listing and Financial Details
- Residential Lease
- Security Deposit $6,000
- Tenant pays for cable TV, exterior maintenance, frozen waterpipe damage, gas, internet, lawn/tree/shrub care, light bulbs/filters/fuses/alarm care, minor interior maintenance, pest control, all utilities
- Rent includes trash removal
- No Smoking Allowed
- 24-Month Min and 36-Month Max Lease Term
- Available 11/10/25
- $55 Application Fee
- $50 Repair Deductible
- Assessor Parcel Number 160403872955
Community Details
Pet Policy
- No Pets Allowed
Additional Features
- Property Manager
- Carbon Monoxide Detectors
Map
Source: Bright MLS
MLS Number: MDMC2207686
- Sterling Plan at Northpark - Towns
- Quinn Plan at Northpark - Towns
- Emery Plan at Northpark - Towns
- Bellamy Plan at Northpark - Lofts
- 11967 Northpark Dr
- 11979 Northpark Dr
- 11904 Northpark Dr
- 11900 Northpark Dr
- 6229 Crosswind Dr
- 930 Rose Ave Unit 1704
- 930 Rose Ave Unit 1511
- 6050 California Cir Unit 108
- 5750 Bou Ave Unit 816
- 5750 Bou Ave Unit 1111
- 5750 Bou Ave Unit 1106
- 5750 Bou Ave Unit 712
- 5750 Bou Ave Unit 805
- 11700 Old Georgetown Rd Unit 1202
- 11700 Old Georgetown Rd Unit 1312
- 11700 Old Georgetown Rd Unit 1301
- 11904 Castlegate Ct
- 5901 Montrose Rd
- 11870 Grand Park Ave
- 11550 Old Georgetown Rd
- 900 Persei Place
- 6040 California Cir
- 12401 #6 Braxfield Ct Unit 6
- 12021 Montrose Park Place
- 12014 Montrose Park Place
- 5750 Bou Ave Unit 1014
- 11801 Rockville Pike Unit 714
- 11801 Rockville Pike Unit 312
- 11801 Rockville Pike Unit 1113
- 11801 Rockville Pike Unit 211
- 11801 Rockville Pike Unit 1001
- 130 Rollins Ave
- 11710 Old Georgetown Rd Unit 601
- 11710 Old Georgetown Rd
- 11710 Old Georgetown Rd Unit 1422
- 11710 Old Georgetown Rd Unit 121
