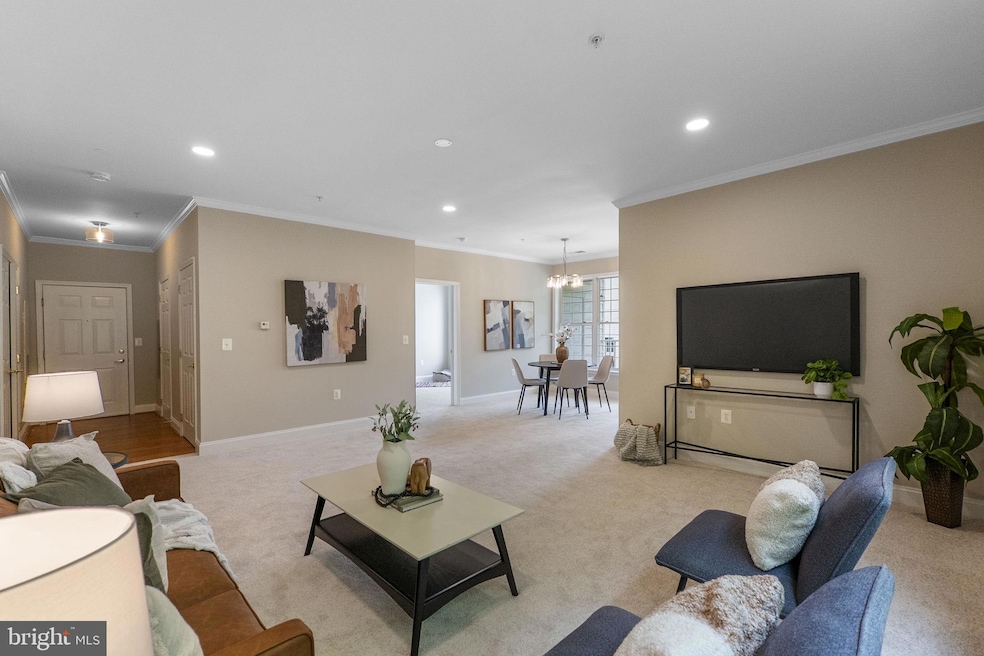
11924 Darnestown Rd Gaithersburg, MD 20878
Estimated payment $2,720/month
Highlights
- Concierge
- Senior Living
- Traditional Floor Plan
- Fitness Center
- Colonial Architecture
- Main Floor Bedroom
About This Home
Welcome to your sunlit 1,088 sq ft condo in the North Potomac Village! It is located on the 1st floor of a building built in 2005, designed for residents aged 62 and older or those with disabilities . This spacious 2-bedroom, 2-bath home features a balcony off the living room, making it an ideal space to settle down. Units in this community are rare, especially corner units like this one, which benefits from abundant natural light and a move-in ready condition, having been freshly painted with new carpet installed.
The unit comes with an underground garage space (# P-7), providing convenience and protection! The building offers a secure, coded entrance, and an elevator to make visiting friends and neighbors on other floors easy. Enjoy access to community amenities, including a dining/party room great for gatherings, a cozy reading room with a fireplace, a computer center, and a small gym. Additional parking is available around the building. The location is fantastic, situated directly across from the lively Kentlands area, which boasts numerous shops and restaurants.
Property Details
Home Type
- Condominium
Est. Annual Taxes
- $2,869
Year Built
- Built in 2005
Lot Details
- 1 Common Wall
- Property is in very good condition
HOA Fees
- $577 Monthly HOA Fees
Parking
- Assigned Subterranean Space
- Garage Door Opener
Home Design
- Colonial Architecture
- Brick Exterior Construction
- Shingle Roof
- Vinyl Siding
Interior Spaces
- 1,155 Sq Ft Home
- Property has 1 Level
- Traditional Floor Plan
- Ceiling height of 9 feet or more
- Double Pane Windows
- Window Screens
- Dining Area
Kitchen
- Galley Kitchen
- Gas Oven or Range
- Microwave
- Dishwasher
- Disposal
Flooring
- Carpet
- Laminate
- Ceramic Tile
Bedrooms and Bathrooms
- 2 Main Level Bedrooms
- En-Suite Bathroom
- 2 Full Bathrooms
Laundry
- Laundry in unit
- Dryer
- Washer
Home Security
Accessible Home Design
- Halls are 36 inches wide or more
- Doors swing in
- Doors with lever handles
- Level Entry For Accessibility
Schools
- Rachel Carson Elementary School
- Lakelands Park Middle School
- Quince Orchard High School
Utilities
- Forced Air Heating and Cooling System
- Vented Exhaust Fan
- Programmable Thermostat
- Natural Gas Water Heater
- Public Septic
- Cable TV Available
Additional Features
- Balcony
- Suburban Location
Listing and Financial Details
- Assessor Parcel Number 160603481845
Community Details
Overview
- Senior Living
- Association fees include exterior building maintenance, management, insurance, road maintenance, snow removal, trash
- Senior Community | Residents must be 62 or older
- Low-Rise Condominium
- North Potomac Village Condominium Condos
- Built by BOZUTTO
- North Potomac Village Subdivision, D Unit Floorplan
- North Potomac Vi Community
- Property Manager
Amenities
- Concierge
- Community Center
- Party Room
- 1 Elevator
Recreation
- Fitness Center
- Jogging Path
Pet Policy
- Breed Restrictions
Security
- Fire and Smoke Detector
- Fire Sprinkler System
Map
Home Values in the Area
Average Home Value in this Area
Tax History
| Year | Tax Paid | Tax Assessment Tax Assessment Total Assessment is a certain percentage of the fair market value that is determined by local assessors to be the total taxable value of land and additions on the property. | Land | Improvement |
|---|---|---|---|---|
| 2025 | $2,869 | $245,000 | $73,500 | $171,500 |
| 2024 | $2,869 | $243,333 | $0 | $0 |
| 2023 | $2,847 | $241,667 | $0 | $0 |
| 2022 | $1,934 | $240,000 | $72,000 | $168,000 |
| 2021 | $2,667 | $236,667 | $0 | $0 |
| 2020 | $2,589 | $233,333 | $0 | $0 |
| 2019 | $2,589 | $230,000 | $69,000 | $161,000 |
| 2018 | $2,504 | $226,667 | $0 | $0 |
| 2017 | $2,580 | $223,333 | $0 | $0 |
| 2016 | -- | $220,000 | $0 | $0 |
| 2015 | $2,182 | $213,333 | $0 | $0 |
| 2014 | $2,182 | $206,667 | $0 | $0 |
Property History
| Date | Event | Price | Change | Sq Ft Price |
|---|---|---|---|---|
| 07/23/2025 07/23/25 | Pending | -- | -- | -- |
| 07/12/2025 07/12/25 | For Sale | $350,000 | -- | $303 / Sq Ft |
Purchase History
| Date | Type | Sale Price | Title Company |
|---|---|---|---|
| Deed | -- | None Available |
Similar Homes in the area
Source: Bright MLS
MLS Number: MDMC2190602
APN: 06-03481845
- 12006 Citrus Grove Rd
- 403 Kent Oaks Way
- 16 Orchard Dr
- 54 Orchard Dr
- 612 Kent Oaks Way
- 219 Chestertown St
- 114 Lake St
- 40 Mcdonald Chapel Ct
- 12217 Pissaro Dr
- 326 Little Quarry Rd
- 713 Kent Oaks Way
- 331 Kent Square Rd
- 205 Ridgepoint Place
- 120 Ridgepoint Place
- 115 Johnson Meadow St
- 473 Tschiffely Square Rd
- 41 Green Dome Place
- 117 Flower Center Ln
- 54 Garden Meadow Place
- 11512 Cherry Grove Dr






