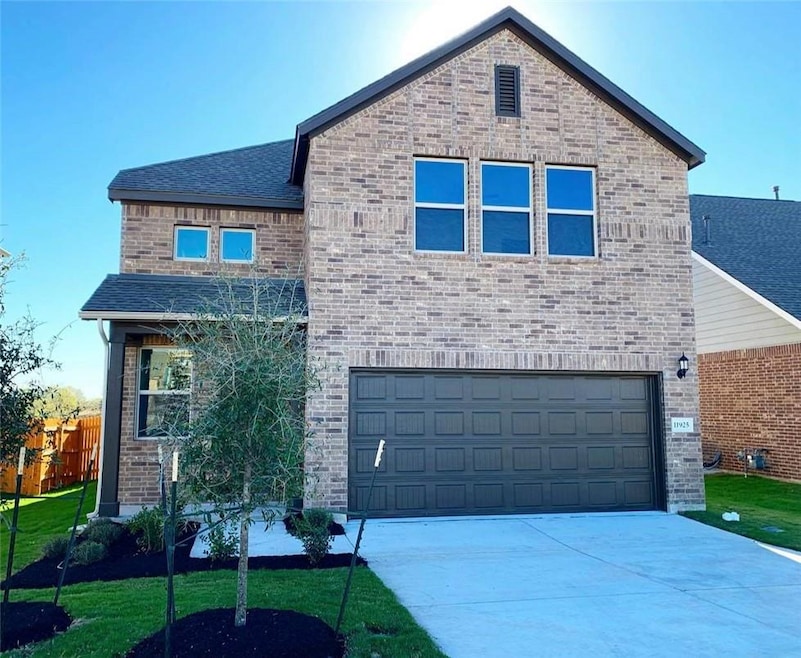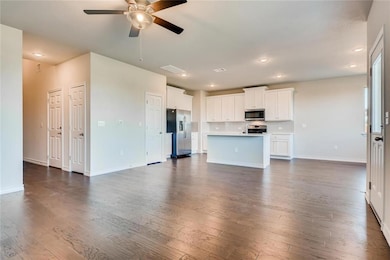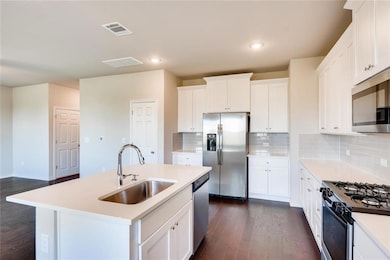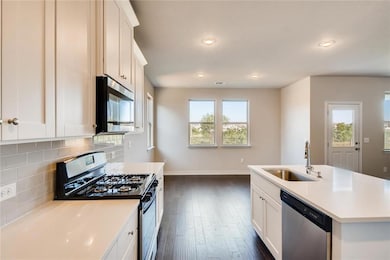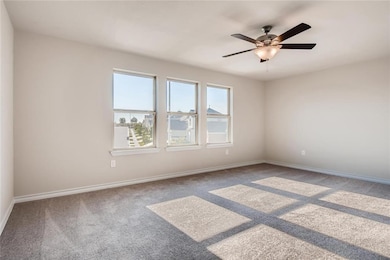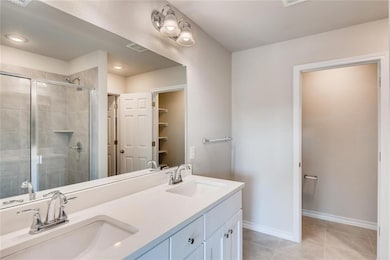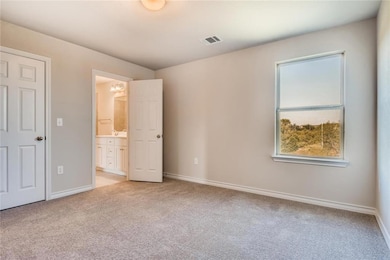Highlights
- Fishing
- High Ceiling
- Covered Patio or Porch
- Pasture Views
- Community Pool
- 2 Car Attached Garage
About This Home
Enjoy this nice house with 3 bed 2,5 bath home in Bellingham Meadows. House have a spacious open floor plan with Ranch View, no neighbors behind. The kitchen features all stainless-steel appliances and granite countertops. Eoodlooking tile floors downstairs. Dual AC throughout. Close to major employers: Samsung, GM and Dell. Easy access to SH 130, US 290, less than 20 minutes from the Domain and Downtown, 10 mins from the Mueller TX.
Listing Agent
Christie's Int'l Real Estate Brokerage Phone: (512) 270-8586 License #0671689 Listed on: 11/11/2025

Home Details
Home Type
- Single Family
Est. Annual Taxes
- $8,340
Year Built
- Built in 2020
Lot Details
- 7,405 Sq Ft Lot
- North Facing Home
- Fenced
- Sprinkler System
Parking
- 2 Car Attached Garage
Home Design
- Slab Foundation
- Shingle Roof
- Stucco
Interior Spaces
- 1,932 Sq Ft Home
- 2-Story Property
- High Ceiling
- Double Pane Windows
- Pasture Views
Kitchen
- Gas Cooktop
- Microwave
- Dishwasher
- Disposal
Flooring
- Carpet
- Tile
Bedrooms and Bathrooms
- 3 Bedrooms
Schools
- Bluebonnet Trail Elementary School
- Manor Middle School
- Manor High School
Utilities
- Central Heating and Cooling System
- Above Ground Utilities
- Sewer Not Available
Additional Features
- Energy-Efficient Appliances
- Covered Patio or Porch
Listing and Financial Details
- Security Deposit $2,200
- Tenant pays for all utilities
- The owner pays for association fees
- 12 Month Lease Term
- $50 Application Fee
- Assessor Parcel Number 02394805050000
Community Details
Overview
- Property has a Home Owners Association
- Bellingham Meadow Subdivision
Amenities
- Community Barbecue Grill
- Picnic Area
Recreation
- Community Playground
- Community Pool
- Fishing
- Dog Park
Pet Policy
- Pet Deposit $500
- Dogs and Cats Allowed
Map
Source: Unlock MLS (Austin Board of REALTORS®)
MLS Number: 7488171
APN: 908395
- 7606 Elk Grove Path
- 7513 Albany Dr
- 11820 Offaly Dr
- 7317 Sligo Dr
- 6905 Midlothian Dr
- 11905 Reindeer Dr
- 11825 Monterosso Dr
- 7051 Thistle Hill Way
- 6709 Cromarty Ln
- 7117 Cromarty Cove
- 6700 Tulloch Way
- 11712 Dunfries Ln
- 11724 Dunfries Ln
- 6617 Bramber Ln
- 11402 Ashprington Cove
- 11405 Birchover Ln
- 6908 Thistle Hill Way
- 11711 Rydalwater Ln
- 11418 Birchover Ln
- 11609 Loweswater Ln
- 11707 Caithness Way
- 11600 Caithness Way
- 7220 Longford Trail
- 11604 Roxburgh Pass
- 8407 E Parmer Ln
- 12000 Dunfries Ln
- 6614 Bramber Ln
- 11402 Ashprington Cove
- 6700 Kilt Ct
- 8110 Blue Goose Rd Unit 4104.1410543
- 8110 Blue Goose Rd Unit 1303.1409590
- 8110 Blue Goose Rd Unit 4302.1409596
- 8110 Blue Goose Rd Unit 5309.1409598
- 8110 Blue Goose Rd Unit 9305.1409600
- 8110 Blue Goose Rd Unit 4308.1409597
- 8110 Blue Goose Rd Unit 2304.1410547
- 8110 Blue Goose Rd Unit 9104.1409599
- 8110 Blue Goose Rd Unit 2310.1409595
- 8110 Blue Goose Rd Unit 9303.1410545
- 8110 Blue Goose Rd Unit 8210.1409591
