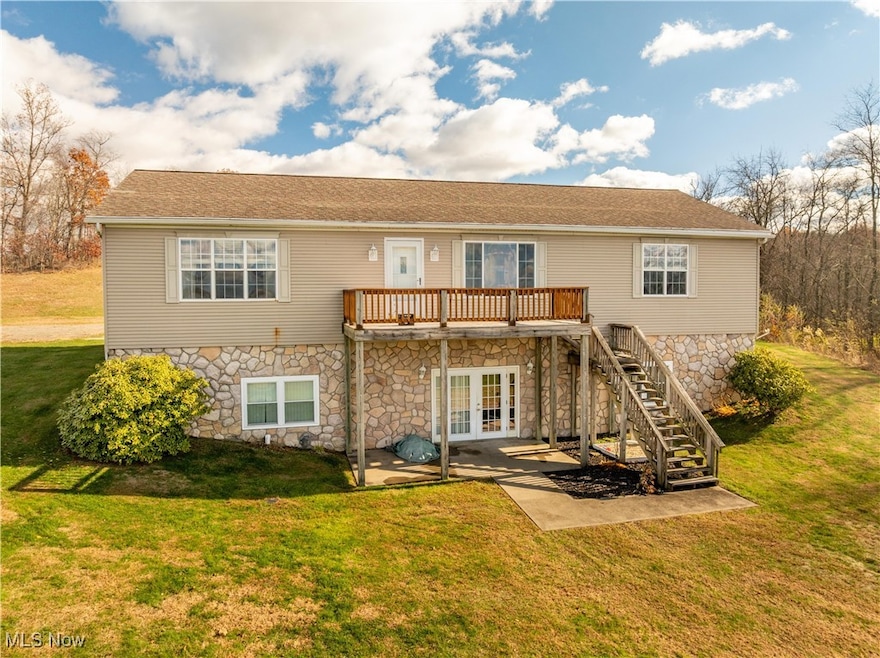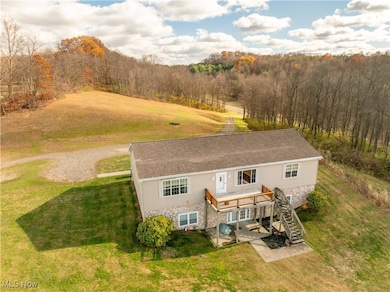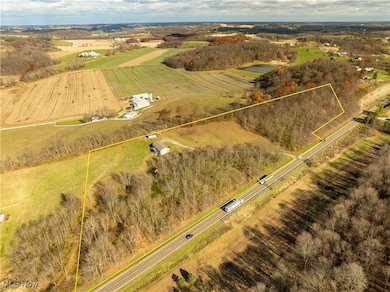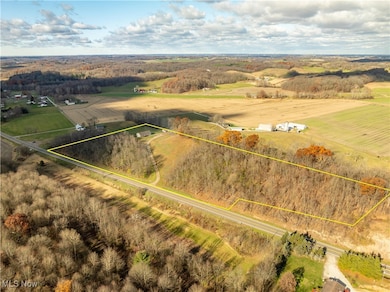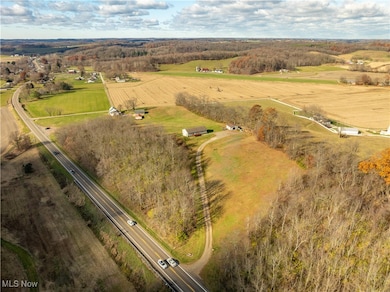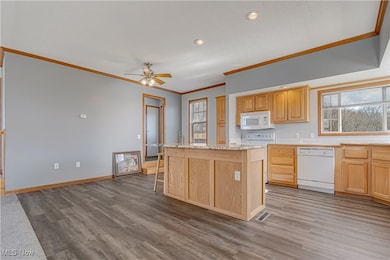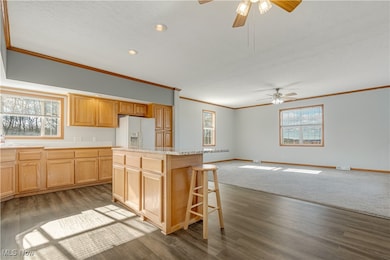Estimated payment $1,695/month
Highlights
- Deck
- Rural View
- Walk-In Pantry
- Wooded Lot
- No HOA
- 1 Car Detached Garage
About This Home
Beautiful sunset views await you from this stunning 8.3-acre property in Paris Township, just outside of Robertsville. This spacious ranch home offers approximately 3,200 sq ft of finished living space, 4 bedrooms and 3 full baths with an open floorplan, abundant natural light, and gorgeous rural views from every angle. Enjoy two decks and a patio overlooking deer, wildlife, farmland, and wooded acreage—perfect for outdoor enthusiasts, hunting, riding 4-wheelers, or simply relaxing in the peaceful countryside. The main level features a large kitchen with a granite island that seats four, walk-in pantry, and all appliances conveying, along with a family room and living/dining area. The first-floor primary suite includes generous closets and a full bath with dual vanity, soaking tub, shower, and separate vanity area. Two additional bedrooms, a second full bath, and first-floor laundry complete the main level. The finished walk-out lower level adds a spacious recreation room, fourth bedroom with large closet, full bath, and a workshop/storage area. The property also includes an oversized 1-car garage (wide enough for two vehicles but fitted with a single door) and a storage shed. Offering room for livestock and plenty of space to enjoy the outdoors, this property blends comfort, privacy, and country living at its finest.
Listing Agent
Cutler Real Estate Brokerage Email: pjohnston@cutlerhomes.com, 330-704-8009 License #232409 Listed on: 11/21/2025

Property Details
Home Type
- Modular Prefabricated Home
Est. Annual Taxes
- $1,977
Year Built
- Built in 2005
Lot Details
- 8.3 Acre Lot
- West Facing Home
- Open Lot
- Wooded Lot
- 4101042,10017927
Parking
- 1 Car Detached Garage
- Gravel Driveway
- Unpaved Parking
Home Design
- Single Family Detached Home
- Modular Prefabricated Home
- Block Foundation
- Fiberglass Roof
- Asphalt Roof
- Stone Siding
- Vinyl Siding
Interior Spaces
- 1-Story Property
- Rural Views
- Finished Basement
- Basement Fills Entire Space Under The House
- Fire and Smoke Detector
Kitchen
- Walk-In Pantry
- Range
- Microwave
- Dishwasher
Bedrooms and Bathrooms
- 4 Bedrooms | 3 Main Level Bedrooms
- 3 Full Bathrooms
- Soaking Tub
Laundry
- Dryer
- Washer
Outdoor Features
- Deck
- Patio
Utilities
- Forced Air Heating and Cooling System
- Septic Tank
Community Details
- No Home Owners Association
Listing and Financial Details
- Assessor Parcel Number 04105914
Map
Home Values in the Area
Average Home Value in this Area
Property History
| Date | Event | Price | List to Sale | Price per Sq Ft |
|---|---|---|---|---|
| 11/21/2025 11/21/25 | For Sale | $289,900 | -- | $91 / Sq Ft |
Source: MLS Now
MLS Number: 5173398
- 12910 Lincoln St SE
- 2260 Paris Ave SE
- 3728 Ridgeport Ave SE
- 10400 Lincoln St SE
- 5049 Ridgeport Ave SE
- 14000 Lincoln St SE
- 10072 Blade Rd NW
- 14015 Stimmel St NE
- 2030 Woodland Park Ave SE
- 9275 Blade Rd NW Unit 9
- 10074 Blade Rd NW Unit 4
- 9139 Blade Rd NW
- 0 Lincoln St SE
- 1990 Belfort Ave
- 7091 Bluebird Rd NW Unit 2W
- 7547 Lincoln St SE
- 401 Prospect St
- 208 Ridgewood Blvd
- 113 W 1st St
- 802 Elizabeth St
- 400 Union Ave
- 5051 Citrus Rd NW
- 219-235 Brookfield St
- 310 Beechwood St Unit 1
- 341 Noble St W
- 237 Summit St N Unit 2
- 400-508 Woodmoor St
- 110 W Frana Clara St
- 130 Frana Clara St
- 292 Kennedy St Unit 2
- 292 Kennedy St Unit 2
- 1286 N Chapel St Unit 5
- 2664 Gala Rd NE
- 713 Mosby Ln
- 2543 Mahoning Rd NE
- 3203 33rd St NE Unit G
- 2442 16th St NE
- 323 Belden Ave NE
- 3142 34th St NE Unit B
- 4230 Harmont Ave NE Unit B
