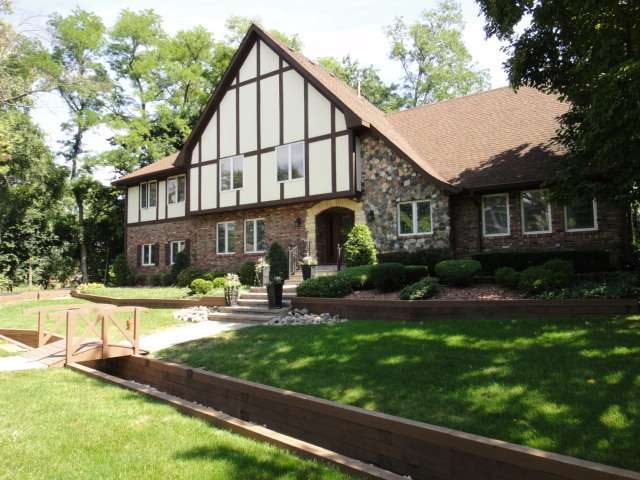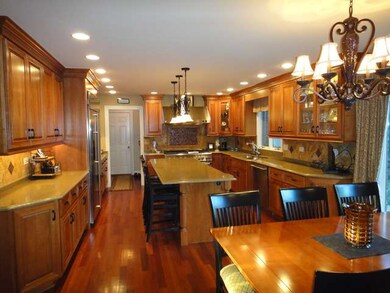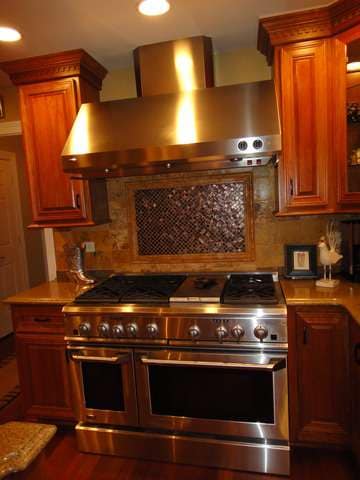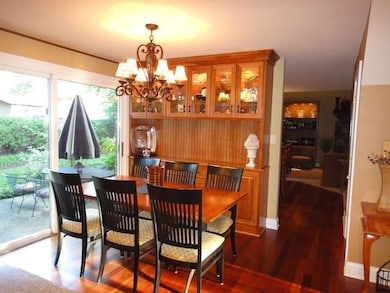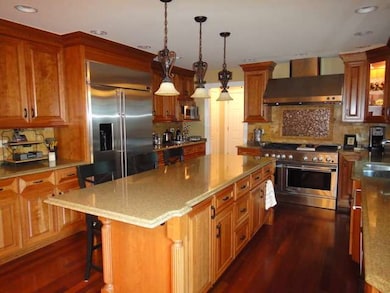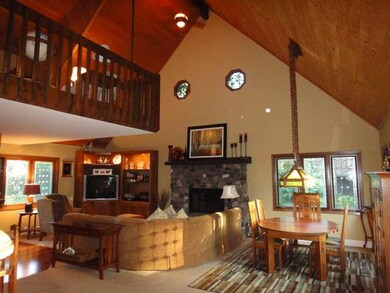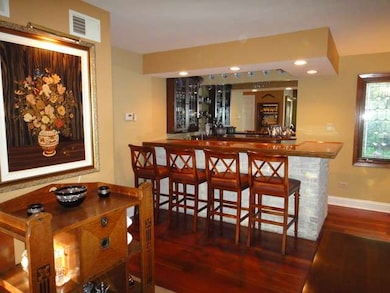
11925 S Harold Ave Palos Heights, IL 60463
Colonial Heights NeighborhoodHighlights
- Sauna
- Landscaped Professionally
- Wooded Lot
- Palos East Elementary School Rated A
- French Provincial Architecture
- Vaulted Ceiling
About This Home
As of June 2019Once in a life time find, Located on dead end tree line Street in the heart of Palos Heights conveniently located near schools, pool & recreation with extra 69x125 lot. It's your own park. Beautifully updated 5 bedroom two story featuring a stunning kitchen with Pro Appliances and a master bath you wont want to leave. 2 story cathedral ceiling great room with bar, fireplace and loft, A must see too much to list.
Home Details
Home Type
- Single Family
Est. Annual Taxes
- $13,010
Year Built
- 1984
Lot Details
- East or West Exposure
- Landscaped Professionally
- Wooded Lot
Parking
- Attached Garage
- Garage Transmitter
- Garage Door Opener
- Circular Driveway
- Side Driveway
- Parking Included in Price
- Garage Is Owned
Home Design
- French Provincial Architecture
- Brick Exterior Construction
- Slab Foundation
- Asphalt Shingled Roof
Interior Spaces
- Wet Bar
- Vaulted Ceiling
- Wood Burning Fireplace
- Great Room
- Loft
- Sauna
- Wood Flooring
- Finished Basement
- Basement Fills Entire Space Under The House
- Laundry on main level
Bedrooms and Bathrooms
- Primary Bathroom is a Full Bathroom
- Soaking Tub
- Shower Body Spray
- Separate Shower
Outdoor Features
- Patio
Utilities
- Forced Air Heating and Cooling System
- Two Heating Systems
- Heating System Uses Gas
Listing and Financial Details
- Homeowner Tax Exemptions
Ownership History
Purchase Details
Home Financials for this Owner
Home Financials are based on the most recent Mortgage that was taken out on this home.Similar Homes in the area
Home Values in the Area
Average Home Value in this Area
Purchase History
| Date | Type | Sale Price | Title Company |
|---|---|---|---|
| Warranty Deed | $480,000 | Fidelity National Title |
Mortgage History
| Date | Status | Loan Amount | Loan Type |
|---|---|---|---|
| Open | $460,000 | New Conventional | |
| Closed | $416,000 | New Conventional | |
| Closed | $417,000 | New Conventional |
Property History
| Date | Event | Price | Change | Sq Ft Price |
|---|---|---|---|---|
| 06/04/2019 06/04/19 | Sold | $521,625 | -9.3% | $159 / Sq Ft |
| 04/06/2019 04/06/19 | For Sale | $575,000 | +10.2% | $175 / Sq Ft |
| 04/01/2019 04/01/19 | Pending | -- | -- | -- |
| 03/08/2019 03/08/19 | Off Market | $521,625 | -- | -- |
| 01/09/2019 01/09/19 | For Sale | $575,000 | +19.8% | $175 / Sq Ft |
| 05/02/2014 05/02/14 | Sold | $480,000 | -8.6% | $146 / Sq Ft |
| 02/17/2014 02/17/14 | Pending | -- | -- | -- |
| 02/03/2014 02/03/14 | Price Changed | $525,000 | -4.5% | $160 / Sq Ft |
| 12/06/2013 12/06/13 | For Sale | $550,000 | -- | $167 / Sq Ft |
Tax History Compared to Growth
Tax History
| Year | Tax Paid | Tax Assessment Tax Assessment Total Assessment is a certain percentage of the fair market value that is determined by local assessors to be the total taxable value of land and additions on the property. | Land | Improvement |
|---|---|---|---|---|
| 2024 | $13,010 | $47,363 | $9,900 | $37,463 |
| 2023 | $12,339 | $56,000 | $9,900 | $46,100 |
| 2022 | $12,339 | $37,171 | $8,712 | $28,459 |
| 2021 | $11,573 | $37,171 | $8,712 | $28,459 |
| 2020 | $11,199 | $37,171 | $8,712 | $28,459 |
| 2019 | $10,389 | $39,086 | $7,920 | $31,166 |
| 2018 | $12,897 | $49,214 | $7,920 | $41,294 |
| 2017 | $12,297 | $49,214 | $7,920 | $41,294 |
| 2016 | $11,345 | $39,326 | $6,732 | $32,594 |
| 2015 | $11,136 | $39,326 | $6,732 | $32,594 |
| 2014 | $10,189 | $39,326 | $6,732 | $32,594 |
| 2013 | $10,262 | $42,341 | $6,732 | $35,609 |
Agents Affiliated with this Home
-
M
Seller's Agent in 2019
Marie Duhig
Charles Rutenberg Realty of IL
(708) 227-3455
30 Total Sales
-
C
Buyer's Agent in 2019
Charles Kipp
Crest Real Estate Group
(773) 625-1121
8 Total Sales
-

Seller's Agent in 2014
John Sackett
RE/MAX 10
(708) 691-3184
65 Total Sales
Map
Source: Midwest Real Estate Data (MRED)
MLS Number: MRD08499674
APN: 23-25-201-032-0000
- 1 Moorings Dr
- 7327 W College Dr
- 48 Parliament Dr W Unit 132
- 19 W Bay Rd
- 7826 W 123rd Place
- 7306 W 115th St
- 11918 S 69th Ct
- 5 Saint Moritz Dr Unit 101
- 7401 W 113th Place
- 11525 S Vienna Ave
- 7236 W 114th St
- 109 Commons Dr
- 7400 W 113th Place
- 7115 114th Place
- 11556 S Alpine Ave
- 7038 W 114th Place
- 11942 S Oak Park Ave
- 8459 Edelweiss Dr
- 12617 S 74th Ave
- 6834 W 115th St
