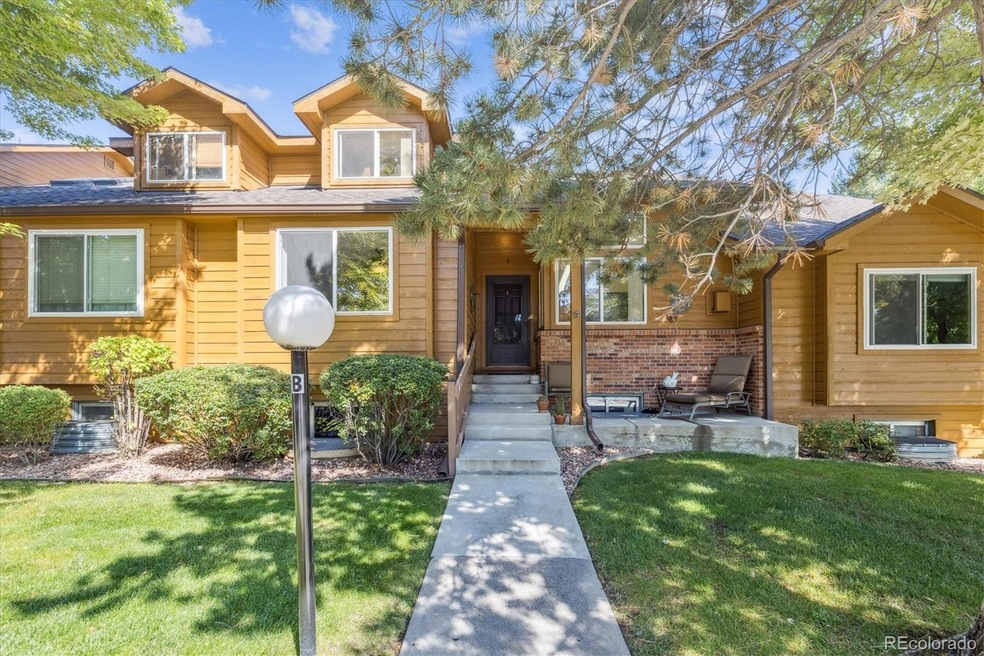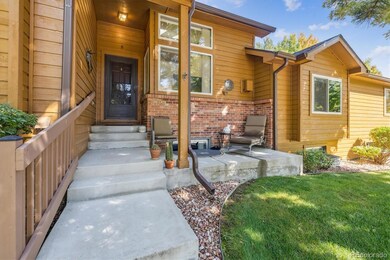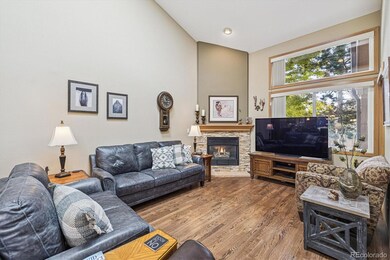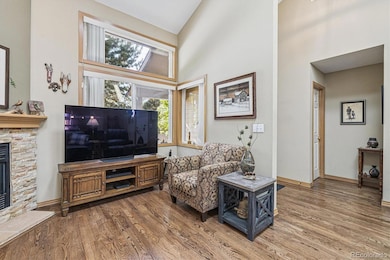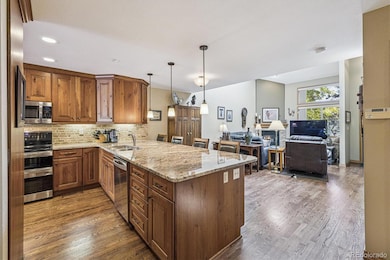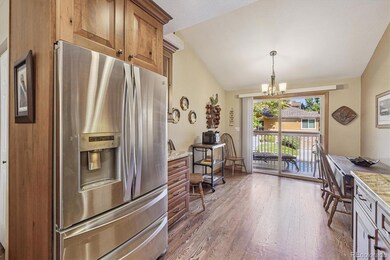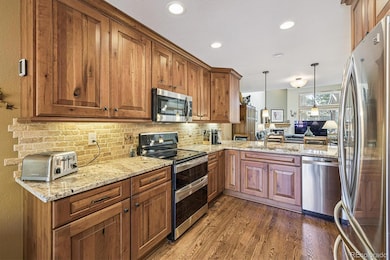11925 W 66th Place Unit B Arvada, CO 80004
Northwest Arvada NeighborhoodEstimated payment $3,897/month
Highlights
- No Units Above
- Primary Bedroom Suite
- Deck
- Located in a master-planned community
- Open Floorplan
- 1-minute walk to Harry S Truman Park
About This Home
Welcome home to this stunning 2-bedroom (main level primary suite & laundry), 4-bathroom townhome perfectly situated in Park Meadows, one of Arvada's most desirable communities! Surrounded by parks and scenic trails this home offers the best of Colorado living-right at your doorstep. Step in to discover the gleeming hardwood floors in the cozy living room, fireplace warming the open-concept floor plan. The fully remodeled kitchen boasts modern cabinetry, stainless steel appliances, granite countertops and stylish finishes. A wall was thoughtfully removed to create a spacious, flowing main level perfect for entertaining or relaxing. The main-floor primary suite is a true retreat with a spacious 5-piece bath with handicap-accessible design, offering both comfort and convenience. Upstairs, a spacious loft provides endless options-ideal for a home office. The finished basement bonus space, complete with updated egress, is ideal for a bedroom, family room, hobbies or a home gym. The adjacent workroom is a handyman's dream with natural light, work bench, utility sink and plenty of floor space for your next project. Enjoy a peaceful morning on the private back deck or take advantage of nearby green space. Easy access to the highways for a quick trip to Denver, Boulder or the Mountains. With tasteful upgrades, a smart layout and an unbeatable location, this Arvada gem is move-in ready and waiting for you!
Listing Agent
Resident Realty North Metro LLC Brokerage Email: KBrunel@ResidentRealty.com,303-525-2520 License #100039522 Listed on: 10/29/2025

Townhouse Details
Home Type
- Townhome
Est. Annual Taxes
- $2,274
Year Built
- Built in 1997 | Remodeled
Lot Details
- No Units Above
- No Units Located Below
- Two or More Common Walls
- South Facing Home
- Landscaped
- Front Yard Sprinklers
HOA Fees
- $550 Monthly HOA Fees
Parking
- 2 Car Attached Garage
- Oversized Parking
- Parking Storage or Cabinetry
- Lighted Parking
- Dry Walled Garage
Home Design
- Contemporary Architecture
- Entry on the 1st floor
- Brick Exterior Construction
- Slab Foundation
- Frame Construction
- Composition Roof
- Wood Siding
Interior Spaces
- 2-Story Property
- Open Floorplan
- Vaulted Ceiling
- Ceiling Fan
- Double Pane Windows
- Living Room with Fireplace
- Loft
- Bonus Room
- Workshop
Kitchen
- Eat-In Kitchen
- Oven
- Range
- Microwave
- Dishwasher
- Granite Countertops
- Disposal
Flooring
- Wood
- Carpet
- Tile
Bedrooms and Bathrooms
- Primary Bedroom Suite
- En-Suite Bathroom
- Walk-In Closet
Laundry
- Laundry Room
- Dryer
- Washer
Finished Basement
- Partial Basement
- Crawl Space
Eco-Friendly Details
- Energy-Efficient Appliances
- Smoke Free Home
Outdoor Features
- Deck
- Exterior Lighting
- Rain Gutters
- Front Porch
Location
- Ground Level
- Property is near public transit
Schools
- Fremont Elementary School
- Oberon Middle School
- Arvada West High School
Utilities
- Forced Air Heating and Cooling System
- 220 Volts
- Natural Gas Connected
- Gas Water Heater
Listing and Financial Details
- Exclusions: Sellers personal property
- Assessor Parcel Number 424756
Community Details
Overview
- Association fees include insurance, ground maintenance, maintenance structure, recycling, road maintenance, sewer, snow removal, trash, water
- 5 Units
- Park Meadows II HOA, Phone Number (303) 733-1121
- Park Meadows Subdivision
- Located in a master-planned community
Pet Policy
- Dogs and Cats Allowed
Map
Home Values in the Area
Average Home Value in this Area
Tax History
| Year | Tax Paid | Tax Assessment Tax Assessment Total Assessment is a certain percentage of the fair market value that is determined by local assessors to be the total taxable value of land and additions on the property. | Land | Improvement |
|---|---|---|---|---|
| 2024 | $2,277 | $30,176 | $6,030 | $24,146 |
| 2023 | $2,277 | $30,176 | $6,030 | $24,146 |
| 2022 | $2,155 | $28,952 | $4,170 | $24,782 |
| 2021 | $2,190 | $29,785 | $4,290 | $25,495 |
| 2020 | $2,142 | $29,344 | $4,290 | $25,054 |
| 2019 | $2,113 | $29,344 | $4,290 | $25,054 |
| 2018 | $1,682 | $24,380 | $3,600 | $20,780 |
| 2017 | $1,540 | $24,380 | $3,600 | $20,780 |
| 2016 | $1,506 | $23,784 | $2,706 | $21,078 |
| 2015 | $1,841 | $23,784 | $2,706 | $21,078 |
| 2014 | $1,841 | $18,181 | $2,229 | $15,952 |
Property History
| Date | Event | Price | List to Sale | Price per Sq Ft |
|---|---|---|---|---|
| 11/11/2025 11/11/25 | Price Changed | $599,000 | -1.0% | $223 / Sq Ft |
| 10/29/2025 10/29/25 | For Sale | $605,000 | -- | $225 / Sq Ft |
Purchase History
| Date | Type | Sale Price | Title Company |
|---|---|---|---|
| Interfamily Deed Transfer | -- | None Available | |
| Warranty Deed | $242,000 | Security Title | |
| Interfamily Deed Transfer | -- | -- | |
| Corporate Deed | $162,500 | Colorado National Title |
Mortgage History
| Date | Status | Loan Amount | Loan Type |
|---|---|---|---|
| Open | $205,000 | New Conventional | |
| Closed | $193,600 | Fannie Mae Freddie Mac |
Source: REcolorado®
MLS Number: 7123755
APN: 39-054-14-100
- 11820 W 66th Place Unit C
- 11820 W 66th Place Unit A
- 6640 Simms St
- 6470 Simms St Unit C
- 11640 W 62nd Place Unit 203
- 6411 Welch Ct
- 6440 Wright St
- 11029 W 65th Way
- 6691 Xenon Dr
- 11921 W 70th Place
- 7049 Van Gordon Ct
- 6616 Zang Cir
- 10879 W 65th Way
- 7080 Simms St Unit 204
- 6085 Simms St
- 12924 W 64th Dr Unit B
- 7140 Simms St Unit 102
- 7070 Routt St
- 11176 W 62nd Ave
- 7130 Simms St Unit 207
- 6400-6454 Simms St
- 11535 W 70th Place
- 7010 Simms St
- 13501 W 65th Ave
- 6097 Quail Ct
- 6283 Yank Ct
- 6684 Zang Ct
- 6068 Vivian Ct
- 10810 W 63rd Ave
- 6388 Nelson Ct
- 6898 Newman St
- 12155 W 58th Place
- 10503 W 62nd Place
- 6397 Brooks Dr
- 10400 W 62nd Place
- 5705 Simms St
- 5905 Nelson Ct
- 6596 Iris Way
- 10352 W 59th Ave
- 6319 Iris Way
