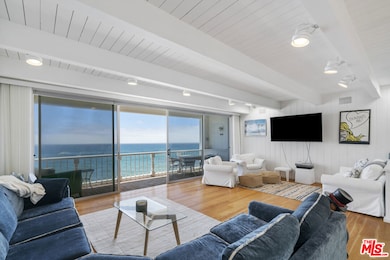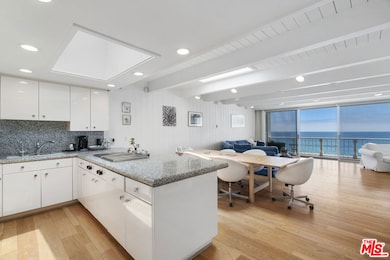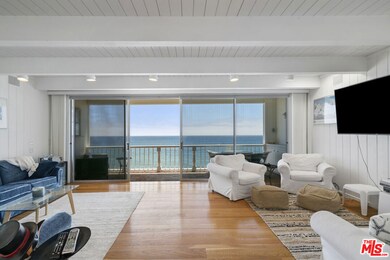11928 Beach Club Way Malibu, CA 90265
Highlights
- Beach Front
- Tennis Courts
- Gated Community
- White Water Ocean Views
- In Ground Pool
- Wood Flooring
About This Home
Surf Sand Sun... The Malibu Mystique. Escape to your private beachfront home for the summer! Complete with breathtaking views of the mighty Pacific. Watch the dolphins close in as you sip champagne at dusk or coffee at dawn. This place is your own private sanctuary, off the busy PCH in a beautifully manicured gated community with private pool and spa. The home, with nostalgic finishes, comes completely designer furnished and features a sumptuous master retreat, televisions, an entertainers dream kitchen and living area, huge closets, private laundry, and a two car private covered parking. And whats more... not only is it ten minutes from Broad Beach and the chic Trancus Shopping center but only twenty minutes from downtown Malibu and Nobu. Easy access to the private airport in Camarillo! This is a real jewel box. Bring your favorite beach chic outfits or a few pair of comfy-cozy sweats and shelter safely on your very own private Malibu beach! Call now before its gone!
Home Details
Home Type
- Single Family
Est. Annual Taxes
- $15,981
Year Built
- Built in 1970
Lot Details
- 1,416 Sq Ft Lot
- Lot Dimensions are 24x59
- Beach Front
- South Facing Home
- Gated Home
- Property is zoned C-R-P-D-1
Property Views
- White Water Ocean
- Coastline
- Bay
- Catalina
- Panoramic
- Canyon
- Mountain
Interior Spaces
- 1,917 Sq Ft Home
- 2-Story Property
- Furnished
- Built-In Features
- Entryway
- Family Room
- Living Room with Attached Deck
- Formal Dining Room
- Laundry on upper level
Kitchen
- Breakfast Area or Nook
- Breakfast Bar
- Microwave
- Freezer
- Ice Maker
- Dishwasher
- Kitchen Island
Flooring
- Wood
- Brick
- Carpet
Bedrooms and Bathrooms
- 3 Bedrooms
- 4 Full Bathrooms
Home Security
- Security Lights
- Fire Sprinkler System
Parking
- 2 Car Attached Garage
- 2 Attached Carport Spaces
- Automatic Gate
Pool
- In Ground Pool
- Spa
Outdoor Features
- Tennis Courts
- Living Room Balcony
- Covered Patio or Porch
Utilities
- Heating System Mounted To A Wall or Window
Listing and Financial Details
- Security Deposit $25,000
- Tenant pays for cable TV, electricity
- Rent includes water, trash collection, pool, association dues
- Month-to-Month Lease Term
- Assessor Parcel Number 700-0-220-235
Community Details
Recreation
- Tennis Courts
- Community Pool
- Community Spa
Pet Policy
- Call for details about the types of pets allowed
Additional Features
- Maintained Community
- Gated Community
Map
Source: The MLS
MLS Number: 25606401
APN: 700-0-220-235
- 11924 Whitewater Ln
- 11892 Beach Club Way
- 11964 Whalers Ln
- 11958 Oceanaire Ln
- 11840 Beach Club Way
- 11836 Ebbtide Ln
- 11838 Ebbtide Ln
- 11862 Starfish Ln
- 0 Pacific Coast Hwy Unit 25541775
- 11498 Tongareva St
- 11770 Pacific Coast Hwy Unit FF
- 11770 Pacific Coast Hwy Unit Q
- 11770 Pacific Coast Hwy Unit D
- 11770 Pacific Coast Hwy Unit AA
- 11824 Ellice St
- 11809 Ellice St
- 12110 Yellow Hill Rd
- 11350 Pacific Coast Hwy
- 43000 Pacific Coast Hwy
- 10715 Yerba Buena Rd
- 11942 Whitewater Ln
- 11950 Beach Club Way
- 11856 Beach Club Way
- 11862 Ebbtide Ln
- 11866 Starfish Ln
- 42580 Pacific Coast Hwy
- 42510 Pacific Coast Hwy
- 42602 Pacific Coast Hwy
- 43000 Pacific Coast Hwy
- 10715 Yerba Buena Rd
- 33600 Pacific Coast Hwy
- 33406 Pacific Coast Hwy
- 9200 Cotharin Rd
- 33340 Pacific Coast Hwy
- 33334 Pacific Coast Hwy
- 11077 Pacific View Dr
- 33360 Decker School Rd
- 4782 Encinal Canyon Rd
- 32802 Pacific Coast Hwy
- 33261 Decker School Rd







