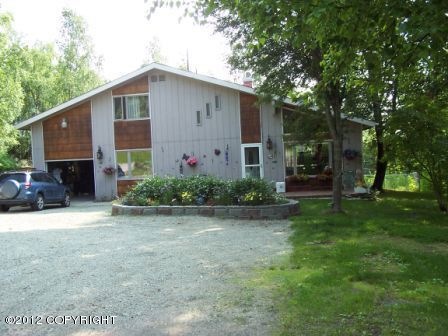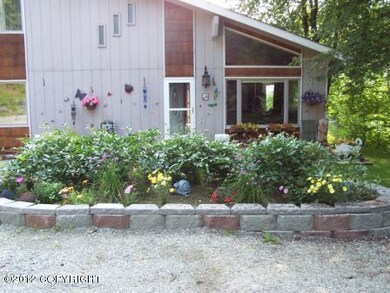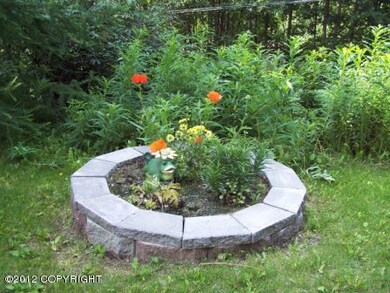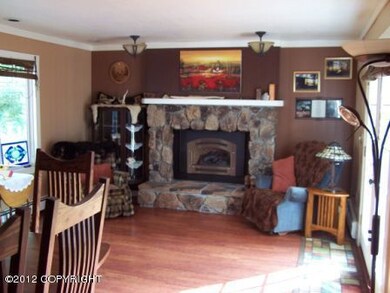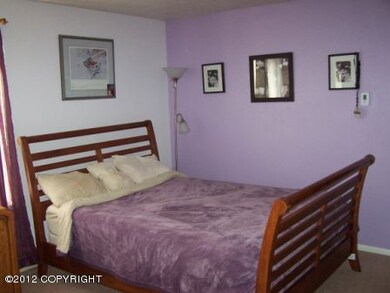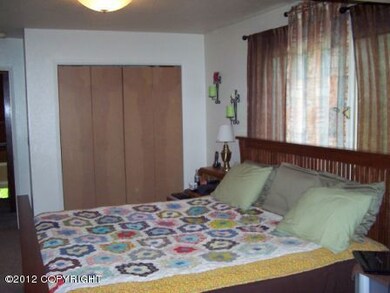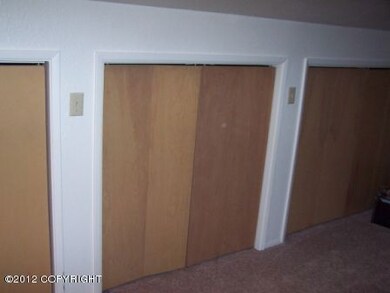11928 Birch Hills Dr Eagle River, AK 99577
Eagle River NeighborhoodEstimated Value: $545,008 - $607,000
2
Beds
2
Baths
2,252
Sq Ft
$256/Sq Ft
Est. Value
Highlights
- Property fronts an inlet
- 1.06 Acre Lot
- Vaulted Ceiling
- City Lights View
- Deck
- Private Yard
About This Home
As of January 2013VIEW-VIEW-VIEW & extensive updating! This home is sweet & has City Lights & Inlet Views, Wonderful Landscaping, RV Parking, New Stainless appliances, Double Ovens, New Lighting, New High Efficiency Boiler, New Hot Water Heater, New Carpets, New Laminate, New Garage Door, New Gutters, New Fireplaces, New Granite Bathroom Counters, New Septic in 08, Tons of Storage & so much more!
Home Details
Home Type
- Single Family
Est. Annual Taxes
- $4,842
Year Built
- Built in 1976
Lot Details
- 1.06 Acre Lot
- Property fronts an inlet
- Fenced
- Private Yard
- Property is zoned R7, Intermediate Rural Residential
Parking
- 1 Car Attached Garage
- Attached Carport
- Tuck Under Parking
Home Design
- Wood Frame Construction
- Shingle Roof
- Composition Roof
- Asphalt Roof
Interior Spaces
- 2,252 Sq Ft Home
- 2-Story Property
- Vaulted Ceiling
- Ceiling Fan
- Fireplace
- Family Room
- Den
- City Lights Views
- Fire and Smoke Detector
- Washer and Dryer
Kitchen
- Oven or Range
- Down Draft Cooktop
- Dishwasher
Flooring
- Carpet
- Laminate
Bedrooms and Bathrooms
- 2 Bedrooms
- 2 Full Bathrooms
Outdoor Features
- Deck
Schools
- Homestead Elementary School
- Mirror Lake Middle School
- Chugiak High School
Utilities
- Baseboard Heating
- Electricity To Lot Line
- Private Water Source
- Water Purifier
- Septic Tank
Listing and Financial Details
- Home warranty included in the sale of the property
Ownership History
Date
Name
Owned For
Owner Type
Purchase Details
Listed on
Jul 20, 2012
Closed on
Jan 4, 2013
Sold by
Fuller Shannon L
Bought by
Renk Richard J and Renk Roberta L
List Price
$389,000
Current Estimated Value
Home Financials for this Owner
Home Financials are based on the most recent Mortgage that was taken out on this home.
Avg. Annual Appreciation
3.65%
Original Mortgage
$292,000
Outstanding Balance
$55,317
Interest Rate
3.27%
Mortgage Type
New Conventional
Estimated Equity
$520,687
Purchase Details
Closed on
Nov 1, 2010
Sold by
Fuller Shannon L and Fuller Declaration O Shannon L
Bought by
Fuller Shannon L
Home Financials for this Owner
Home Financials are based on the most recent Mortgage that was taken out on this home.
Original Mortgage
$270,000
Interest Rate
4.33%
Mortgage Type
New Conventional
Purchase Details
Closed on
Mar 19, 2010
Sold by
Fuller Shannon L and Butler Shannon L
Bought by
Fuller Shannon L and Fuller Declaration O Shannon L
Purchase Details
Closed on
Sep 16, 2008
Sold by
Helena Francesca and Post Johanna
Bought by
Green Irene J
Home Financials for this Owner
Home Financials are based on the most recent Mortgage that was taken out on this home.
Original Mortgage
$284,900
Interest Rate
6.27%
Mortgage Type
Purchase Money Mortgage
Purchase Details
Closed on
Aug 28, 2008
Sold by
Guy Samuel R and Guy Janis L
Bought by
Butler Shannon L
Home Financials for this Owner
Home Financials are based on the most recent Mortgage that was taken out on this home.
Original Mortgage
$284,900
Interest Rate
6.27%
Mortgage Type
Purchase Money Mortgage
Create a Home Valuation Report for This Property
The Home Valuation Report is an in-depth analysis detailing your home's value as well as a comparison with similar homes in the area
Home Values in the Area
Average Home Value in this Area
Purchase History
| Date | Buyer | Sale Price | Title Company |
|---|---|---|---|
| Renk Richard J | -- | Fatic | |
| Fuller Shannon L | -- | Auta | |
| Fuller Shannon L | -- | None Available | |
| Green Irene J | -- | -- | |
| Butler Shannon L | -- | Utg |
Source: Public Records
Mortgage History
| Date | Status | Borrower | Loan Amount |
|---|---|---|---|
| Open | Renk Richard J | $292,000 | |
| Previous Owner | Fuller Shannon L | $270,000 | |
| Previous Owner | Butler Shannon L | $284,900 |
Source: Public Records
Property History
| Date | Event | Price | Change | Sq Ft Price |
|---|---|---|---|---|
| 01/07/2013 01/07/13 | Sold | -- | -- | -- |
| 11/27/2012 11/27/12 | Pending | -- | -- | -- |
| 07/20/2012 07/20/12 | For Sale | $389,000 | -- | $173 / Sq Ft |
Source: Alaska Multiple Listing Service
Tax History Compared to Growth
Tax History
| Year | Tax Paid | Tax Assessment Tax Assessment Total Assessment is a certain percentage of the fair market value that is determined by local assessors to be the total taxable value of land and additions on the property. | Land | Improvement |
|---|---|---|---|---|
| 2025 | $6,094 | $480,800 | $128,100 | $352,700 |
| 2024 | $6,094 | $456,600 | $119,600 | $337,000 |
| 2023 | $6,980 | $424,300 | $119,600 | $304,700 |
| 2022 | $6,162 | $421,400 | $119,600 | $301,800 |
| 2021 | $7,028 | $397,300 | $119,600 | $277,700 |
| 2020 | $5,576 | $401,100 | $119,600 | $281,500 |
| 2019 | $6,418 | $399,600 | $119,600 | $280,000 |
| 2018 | $6,361 | $395,800 | $119,600 | $276,200 |
| 2017 | $6,219 | $393,100 | $119,600 | $273,500 |
| 2016 | $4,842 | $387,700 | $119,600 | $268,100 |
| 2015 | $4,842 | $379,800 | $115,600 | $264,200 |
| 2014 | $4,842 | $348,800 | $105,500 | $243,300 |
Source: Public Records
Map
Source: Alaska Multiple Listing Service
MLS Number: 12-10238
APN: 05013111000
Nearby Homes
- 12117 Lugene Ln
- 11709 Birch Hills Dr
- 11609 Hebron Dr
- 11806 W Skyline Dr
- 12121 Horseshoe Dr
- 12729 Spring Brook Dr
- 12229 Vista Ridge Loop
- 12227 Vista Ridge Loop
- 11040 Katlian Dr
- 11313 Upper Sunny Cir
- 11041 Katlian Dr
- 11213 Upper Sunny Cir
- TR 7-8 Valley View Estates
- 16840 Park Place St
- 18107 Kantishna Dr
- 18323 Kantishna Dr
- 18033 Teklanika Dr
- 12530 Old Glenn Hwy Unit A
- 10845 Anvik Cir
- 17341 Beaujolais Cir
- 11925 Lugene Ln
- 12005 Lugene Ln
- 11922 Devils End Dr
- 12041 Lugene Ln
- 12136 Devils End Dr
- 11928 Devils End Dr
- 12209 Lugene Ln
- 11835 Birch Hills Dr
- 11813 Birch Hills Dr
- 11930 Lugene Ln
- 12008 Lugene Ln
- 11811 Laurie Cir
- 12020 Lugene Ln
- 11833 Lugene Ln
- 11810 Laurie Cir
- 11927 Devils End Dr
- 12027 Dee Ln
- 11910 Dee Ln
- 11731 Laurie Cir
- 11719 Birch Hills Dr
