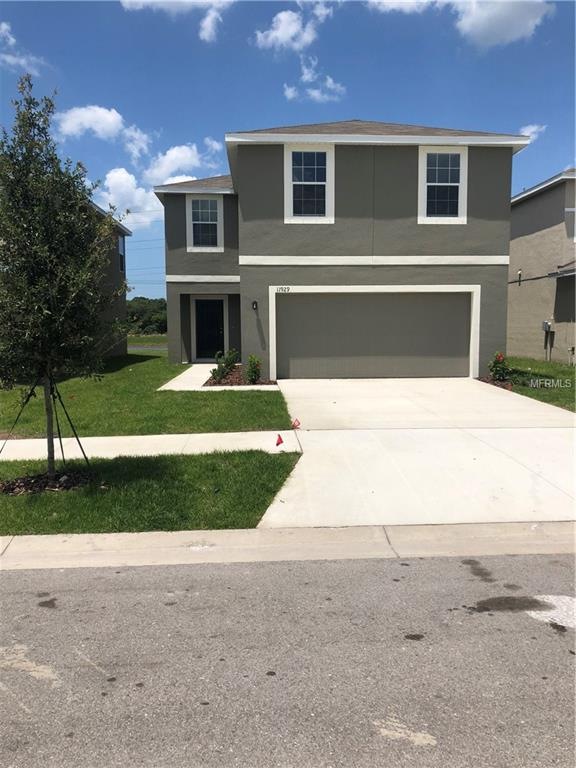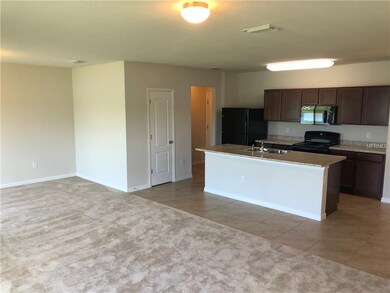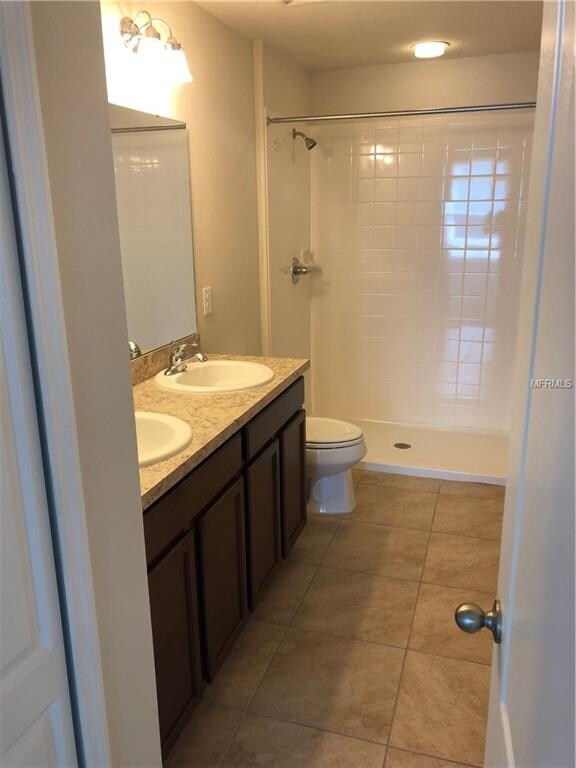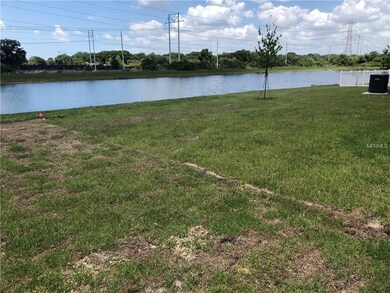
11929 Grand Kempston Dr Gibsonton, FL 33534
Highlights
- 40 Feet of Waterfront
- Indoor Pool
- Home fronts a pond
- Fitness Center
- Newly Remodeled
- Pond View
About This Home
As of February 2021COMPLETED AND READY FOR MOVE-IN! Gorgeous, Practical and NEW 4 BR/2.5 BATH 2 Story Home available in the newest phase of Carriage Pointe of our Simply Ryan Floor Plan. Luxurious amenities including an oversized pool, clubhouse, workout facility, tennis courts, basketball courts and more pair beautifully with Carriage Pointe's convenient location. Nestled in between 41 and 301 on Symmes road, it's sure to provide an easy commute to wherever you are going! Act now and take advantage of $8,500 towards closing costs with use of an in-house lender!!
Last Agent to Sell the Property
MARGE F MALTBIE License #3282182 Listed on: 05/02/2018
Home Details
Home Type
- Single Family
Est. Annual Taxes
- $660
Year Built
- Built in 2017 | Newly Remodeled
Lot Details
- 4,600 Sq Ft Lot
- Lot Dimensions are 40x115
- Home fronts a pond
- 40 Feet of Waterfront
- Near Conservation Area
- East Facing Home
- Mature Landscaping
- Level Lot
- Metered Sprinkler System
- Landscaped with Trees
- Property is zoned PD
HOA Fees
- $8 Monthly HOA Fees
Parking
- 2 Car Attached Garage
- Garage Door Opener
- Open Parking
Property Views
- Pond
- Park or Greenbelt
Home Design
- Florida Architecture
- Bi-Level Home
- Planned Development
- Slab Foundation
- Shingle Roof
- Block Exterior
- Stucco
Interior Spaces
- 1,956 Sq Ft Home
- Open Floorplan
- Sliding Doors
- Great Room
- Loft
- Inside Utility
Kitchen
- Range
- Microwave
- Dishwasher
- Disposal
Flooring
- Carpet
- Ceramic Tile
Bedrooms and Bathrooms
- 4 Bedrooms
- Walk-In Closet
Laundry
- Laundry Room
- Dryer
- Washer
Home Security
- Hurricane or Storm Shutters
- Fire and Smoke Detector
Eco-Friendly Details
- Energy-Efficient Appliances
- Energy-Efficient Thermostat
Pool
- Indoor Pool
- Spa
- Outside Bathroom Access
- Child Gate Fence
Outdoor Features
- Patio
- Exterior Lighting
- Porch
Schools
- Corr Elementary School
- Eisenhower Middle School
- East Bay High School
Utilities
- Central Heating and Cooling System
- Underground Utilities
- High Speed Internet
- Cable TV Available
Listing and Financial Details
- Home warranty included in the sale of the property
- Down Payment Assistance Available
- Visit Down Payment Resource Website
- Tax Lot 8
- Assessor Parcel Number U-36-30-19-A3Q-X00000-00008.0
- $1,848 per year additional tax assessments
Community Details
Overview
- Association fees include community pool, recreational facilities
- Built by Ryan Homes
- Carriage Pointe Subdivision, Simply Ryan 1956 Floorplan
- The community has rules related to deed restrictions, fencing
Recreation
- Tennis Courts
- Recreation Facilities
- Community Playground
- Fitness Center
- Community Pool
Ownership History
Purchase Details
Home Financials for this Owner
Home Financials are based on the most recent Mortgage that was taken out on this home.Purchase Details
Home Financials for this Owner
Home Financials are based on the most recent Mortgage that was taken out on this home.Purchase Details
Similar Homes in the area
Home Values in the Area
Average Home Value in this Area
Purchase History
| Date | Type | Sale Price | Title Company |
|---|---|---|---|
| Warranty Deed | $245,000 | Selecttitle Llc | |
| Special Warranty Deed | $206,000 | Attorney | |
| Special Warranty Deed | $31,937 | Attorney |
Mortgage History
| Date | Status | Loan Amount | Loan Type |
|---|---|---|---|
| Previous Owner | $206,000 | VA |
Property History
| Date | Event | Price | Change | Sq Ft Price |
|---|---|---|---|---|
| 02/27/2021 02/27/21 | Sold | $245,000 | 0.0% | $121 / Sq Ft |
| 01/27/2021 01/27/21 | Pending | -- | -- | -- |
| 01/25/2021 01/25/21 | For Sale | $245,000 | +18.9% | $121 / Sq Ft |
| 07/27/2018 07/27/18 | Sold | $206,000 | -1.9% | $105 / Sq Ft |
| 05/05/2018 05/05/18 | Pending | -- | -- | -- |
| 05/01/2018 05/01/18 | For Sale | $210,000 | -- | $107 / Sq Ft |
Tax History Compared to Growth
Tax History
| Year | Tax Paid | Tax Assessment Tax Assessment Total Assessment is a certain percentage of the fair market value that is determined by local assessors to be the total taxable value of land and additions on the property. | Land | Improvement |
|---|---|---|---|---|
| 2024 | $8,093 | $278,774 | $64,336 | $214,438 |
| 2023 | $7,952 | $289,135 | $64,336 | $224,799 |
| 2022 | $7,417 | $267,135 | $56,294 | $210,841 |
| 2021 | $2,529 | $169,750 | $0 | $0 |
| 2020 | $2,465 | $167,406 | $36,189 | $131,217 |
| 2019 | $4,687 | $171,545 | $33,508 | $138,037 |
| 2018 | $3,068 | $29,138 | $0 | $0 |
| 2017 | $2,537 | $21,503 | $0 | $0 |
| 2016 | $2,219 | $4,440 | $0 | $0 |
Agents Affiliated with this Home
-

Seller's Agent in 2021
Andi Simmons
CENTURY 21 BEGGINS ENTERPRISES
(813) 323-6241
5 in this area
149 Total Sales
-

Buyer's Agent in 2021
WILL WIARD
THE SHOP REAL ESTATE CO.
(727) 692-0628
22 in this area
3,715 Total Sales
-
M
Seller's Agent in 2018
Marge Maltbie
MARGE F MALTBIE
(844) 255-6394
127 Total Sales
-
S
Buyer's Agent in 2018
Stellar Non-Member Agent
FL_MFRMLS
Map
Source: Stellar MLS
MLS Number: W7800888
APN: U-36-30-19-A3Q-X00000-00008.0
- 11926 Grand Kempston Dr
- 11919 Grand Kempston Dr
- 7864 Carriage Pointe Dr
- 8106 Bilston Village Ln
- 8112 Bilston Village Ln
- 7842 Carriage Pointe Dr
- 12032 Grand Kempston Dr
- 7833 Carriage Pointe Dr
- 7924 Carriage Pointe Dr
- 7722 Tangle Rush Dr
- 7819 Carriage Pointe Dr
- 8120 Brickleton Woods Ave
- 12017 Gillingham Harbor Ln
- 8111 Brickleton Woods Ave
- 12008 Fern Blossom Dr
- 12119 Barnsley Reserve Place
- 8220 Harwich Port Ln
- 8103 Tar Hollow Dr
- 7719 Carriage Pointe Dr
- 7620 Tangle Rush Dr



