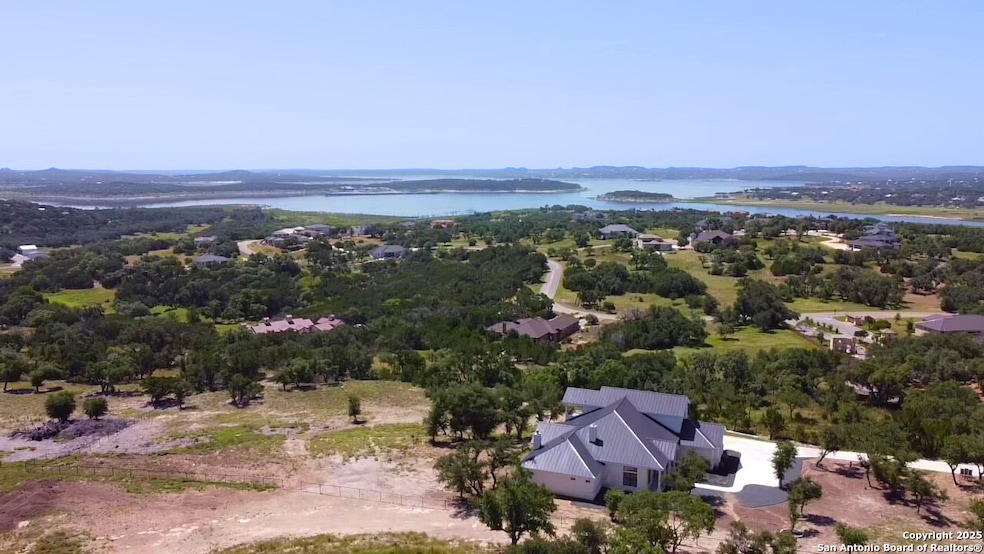1193 Country Pike Canyon Lake, TX 78133
Hill Country NeighborhoodEstimated payment $8,339/month
Highlights
- Boat Ramp
- New Construction
- Custom Closet System
- Rebecca Creek Elementary School Rated A
- 5.11 Acre Lot
- Mature Trees
About This Home
Enjoy the best of Hill Country living with This 3,456 sq ft luxury home set on 5 unrestricted acres with no HOA, offering sweeping Canyon Lake and Hill Country views in a prime location between San Antonio and Austin. Designed with comfort and functionality in mind, the home features a residential elevator, providing seamless access between floors-ideal for convenience, accessibility, and future planning. Potential to take over a premium covered boat slip with marina access, with the added convenience of nearby Canyon Lake private airstrip access. Inside, you'll find 4 ensuite bedrooms and 4.5 bathrooms. The expansive primary suite offers a large walk-in closet and a spa-like bath with a freestanding soaking tub. The 3-car garage is equipped with a walk-in shower, perfect for rinsing off after time outdoors, on the lake, or for cleaning up pets-it doubles as a convenient dog/mud shower. The garage connects directly to both the pantry and utility room, making daily routines efficient and organized. A nearby half bath leads to the covered back patio with built-in grill, ideal for entertaining. Located just minutes from Canyon Lake, the home provides quick access to boating, water recreation, and Canyon Lake's private airstrip for pilots or frequent travelers. Nearby attractions include Wimberley, Gruene Hall, and scenic Hill Country destinations. With no HOA, lake views, a marina slip, and top-tier amenities, this home offers the perfect blend of luxury, space, and access to everything that makes Canyon Lake living exceptional.
Home Details
Home Type
- Single Family
Est. Annual Taxes
- $17,995
Year Built
- Built in 2024 | New Construction
Lot Details
- 5.11 Acre Lot
- Wrought Iron Fence
- Level Lot
- Mature Trees
Home Design
- Slab Foundation
- Metal Roof
- Masonry
- Stucco
Interior Spaces
- 3,456 Sq Ft Home
- Property has 2 Levels
- Ceiling Fan
- Chandelier
- 1 Fireplace
- Double Pane Windows
- Window Treatments
- Pocket Doors
- Combination Dining and Living Room
- Game Room
- Attic Floors
Kitchen
- Eat-In Kitchen
- Walk-In Pantry
- Built-In Oven
- Gas Cooktop
- Stove
- Microwave
- Dishwasher
- Solid Surface Countertops
- Disposal
Flooring
- Ceramic Tile
- Vinyl
Bedrooms and Bathrooms
- 4 Bedrooms
- Custom Closet System
- Walk-In Closet
- Freestanding Bathtub
- Soaking Tub
Laundry
- Laundry Room
- Laundry on main level
- Washer Hookup
Parking
- 4 Car Garage
- Garage Door Opener
- Driveway Level
Accessible Home Design
- Other Main Level Modifications
- Chairlift
- No Carpet
Outdoor Features
- Waterfront Park
- Deck
- Covered Patio or Porch
- Outdoor Grill
Schools
- Rebecca Cr Elementary School
- Mountain V Middle School
- Cynlake High School
Utilities
- Central Heating and Cooling System
- Septic System
- Cable TV Available
Listing and Financial Details
- Legal Lot and Block 28 / 1
- Assessor Parcel Number 550660002801
- Seller Concessions Offered
Community Details
Overview
- Built by Signature Custom Homes
- Tranquility Park Subdivision
Recreation
- Boat Ramp
Map
Home Values in the Area
Average Home Value in this Area
Tax History
| Year | Tax Paid | Tax Assessment Tax Assessment Total Assessment is a certain percentage of the fair market value that is determined by local assessors to be the total taxable value of land and additions on the property. | Land | Improvement |
|---|---|---|---|---|
| 2025 | $14,494 | $1,218,360 | $498,100 | $720,260 |
| 2024 | -- | $983,530 | $498,100 | $485,430 |
Property History
| Date | Event | Price | Change | Sq Ft Price |
|---|---|---|---|---|
| 08/30/2025 08/30/25 | Price Changed | $1,295,000 | -7.2% | $375 / Sq Ft |
| 08/19/2025 08/19/25 | Price Changed | $1,395,000 | 0.0% | $404 / Sq Ft |
| 08/15/2025 08/15/25 | Price Changed | $1,395,000 | -6.9% | $404 / Sq Ft |
| 07/29/2025 07/29/25 | For Sale | $1,499,000 | +0.3% | $434 / Sq Ft |
| 07/11/2025 07/11/25 | Price Changed | $1,495,000 | -6.5% | $433 / Sq Ft |
| 04/27/2025 04/27/25 | Price Changed | $1,599,000 | -3.0% | $463 / Sq Ft |
| 01/28/2025 01/28/25 | For Sale | $1,649,000 | -0.1% | $477 / Sq Ft |
| 01/13/2025 01/13/25 | Off Market | -- | -- | -- |
| 11/18/2024 11/18/24 | Price Changed | $1,650,000 | -5.7% | $477 / Sq Ft |
| 10/10/2024 10/10/24 | For Sale | $1,750,000 | -- | $506 / Sq Ft |
Source: San Antonio Board of REALTORS®
MLS Number: 1888149
APN: 55-0660-0028-01
- 1092 Country Pike
- 2507 George Pass
- 2471 George Pass
- 2553 George Pass
- 2542 George Pass
- 2519 George Pass
- 2559 George Pass
- 1222 Libby Lookout
- 1180 Purple Sage
- 1677 Mciver
- 1202 Brads Flight
- 1272 Rotherman
- 1105 Rotherman
- 1091 Rotherman
- 1259 Rotherman
- 1050 Cypress Dr
- 1022 Cypress Dr
- 1145 Brads Flight
- 2232 Valley Forge
- 345 Hancock Rd
- 2471 George Pass
- 1218 Libby Lookout
- 1272 Rotherman
- 1200 Willow Dr
- 1215 Cypress Dr
- 1345 Willow Dr
- 1234 Clearcreek Dr
- 1071 Ramble Hills
- 1065 Tamarack Dr
- 846 Inglewood Dr
- 1477 Ramble Hills
- 1352 Linda Dr
- 20045 Fm306 Unit 102
- 1139 Cedar Bend
- 1058 Lonesome
- 1288 Lonesome
- 845 Rutherford
- 320 Flanders
- 891 Roadrunner Spur
- 905 Roadrunner Spur







