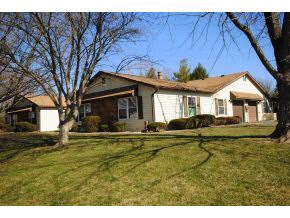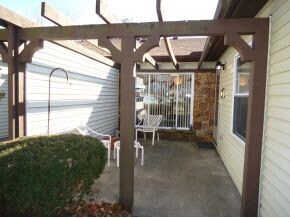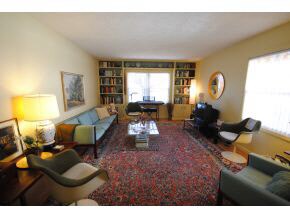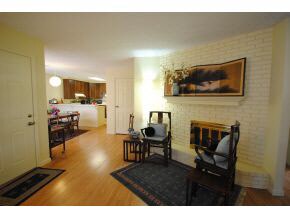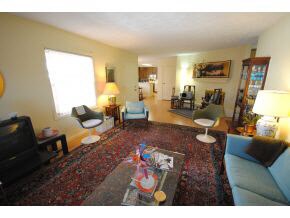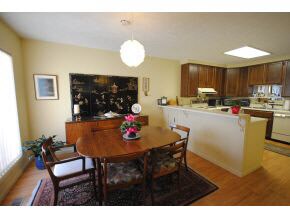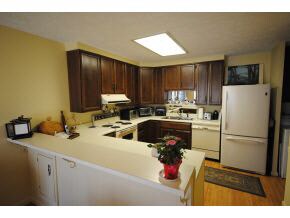1193 E Buckingham Dr Bloomington, IN 47401
2
Beds
2
Baths
1,340
Sq Ft
$140/ mo
HOA Fee
Highlights
- Open Floorplan
- Ranch Style House
- Corner Lot
- Childs Elementary School Rated A
- 1 Fireplace
- Community Pool
About This Home
As of March 2012Great location in the area with tress and wooded view from the great room and patio. Spacious great room with a fireplace enhances the space with the dining area and kitchen within view to provide an open floor plan. The kitchen is equipped with appliances included plus a large pantry for ample storage. Two large bedrooms with the master suite complete with a full bath. Guest parking close by, a pool, tennis courts and and clubhouse make this a warm and friendly place to live.
Property Details
Home Type
- Condominium
Est. Annual Taxes
- $395
Year Built
- Built in 1978
HOA Fees
- $140 Monthly HOA Fees
Home Design
- Ranch Style House
- Slab Foundation
- Stone Exterior Construction
- Vinyl Construction Material
Interior Spaces
- Open Floorplan
- Built-in Bookshelves
- 1 Fireplace
- Insulated Windows
- Pull Down Stairs to Attic
Kitchen
- Breakfast Bar
- Walk-In Pantry
- Laminate Countertops
- Disposal
Bedrooms and Bathrooms
- 2 Bedrooms
- Walk-In Closet
- 2 Full Bathrooms
- Bathtub with Shower
- Separate Shower
Parking
- 1 Car Attached Garage
- Garage Door Opener
Utilities
- Forced Air Heating and Cooling System
- Heating System Uses Gas
Additional Features
- Energy-Efficient Thermostat
- Patio
- Cul-De-Sac
Listing and Financial Details
- Assessor Parcel Number 53-01-51-456-000.0
Community Details
Recreation
- Tennis Courts
- Community Pool
Create a Home Valuation Report for This Property
The Home Valuation Report is an in-depth analysis detailing your home's value as well as a comparison with similar homes in the area
Property History
| Date | Event | Price | List to Sale | Price per Sq Ft |
|---|---|---|---|---|
| 03/29/2012 03/29/12 | Sold | $108,000 | -1.7% | $81 / Sq Ft |
| 03/02/2012 03/02/12 | Pending | -- | -- | -- |
| 02/20/2012 02/20/12 | For Sale | $109,900 | -- | $82 / Sq Ft |
Source: Indiana Regional MLS
Map
Source: Indiana Regional MLS
MLS Number: 432580
Nearby Homes
- 1134 E Regency Dr
- 1157 E Commons Dr
- 1101 E Carnaby St
- 3123 S Eden Dr
- 618 E Moss Creek Ct
- 757 E Sherwood Hills Dr
- 2869 S Walnut Street Pike
- 2436 S Burberry Ln
- 3512 Wellington Dr
- 646 E Sherwood Hills Dr
- 729 E Moss Creek Cir
- 751 E Waterloo Ct
- 737 E Moss Creek Cir
- 1417 E Clairmont Place
- 802 E Allendale Dr
- 715 E Eddington Ct
- 1423 E Bradshire St
- 2240 S Bent Tree Dr
- 1529 E Dunstan Dr
- 175 E Sunny Slopes Dr
- 1199 E Buckingham Dr
- 1183 E Buckingham Dr
- 1193 E Buckingham East St
- 1162 E Buckingham East St
- 1165 E Regency Dr
- 1199 E Buckingham East St
- 1113 E Buckingham East St
- 1172 E Buckingham East St
- 1189 E Buckingham East St
- 1175 E Regency Dr
- 1183 E Buckingham East St
- 1113 E Buckingham Dr
- 1152 E Buckingham Dr
- 1152 E Buckingham East St
- 1123 E Buckingham Dr
- 1123 E Buckingham East St
- 1103 E Buckingham East St
- 1103 E Buckingham East St
- 1125 E Buckingham East St
- 1142 E Buckingham East St
Your Personal Tour Guide
Ask me questions while you tour the home.
