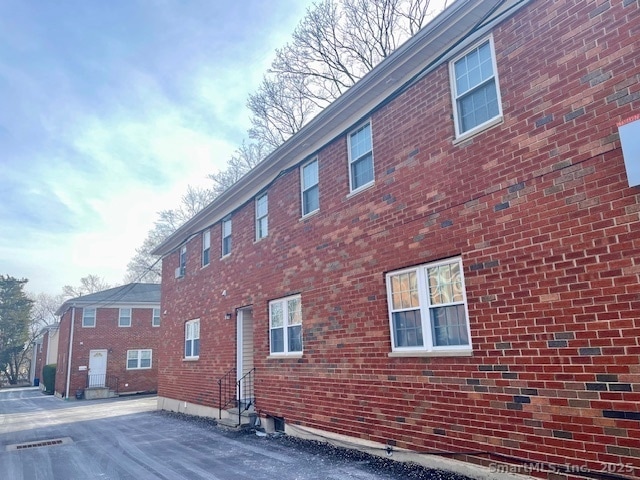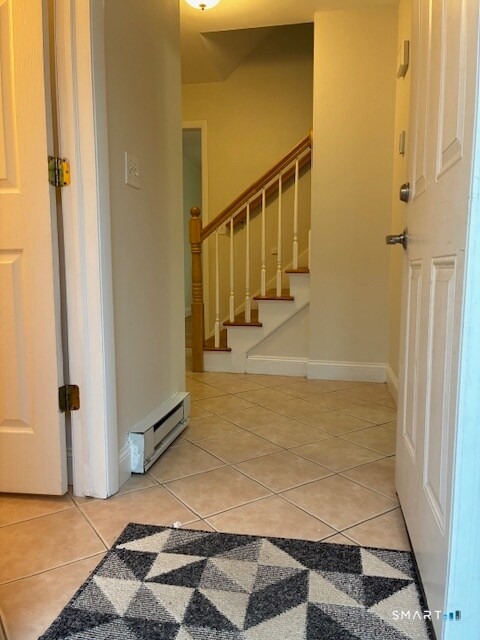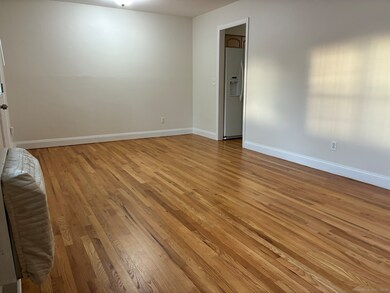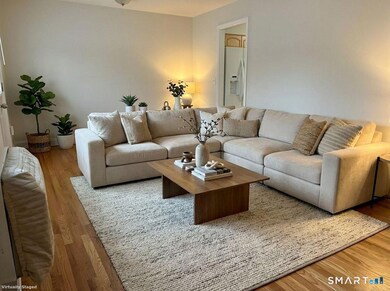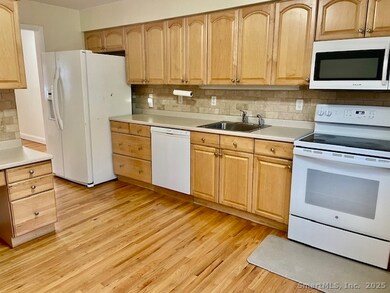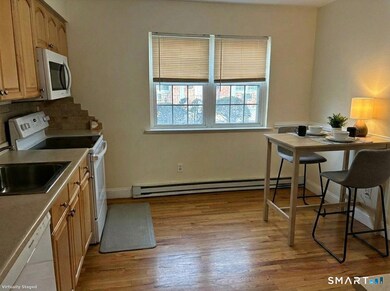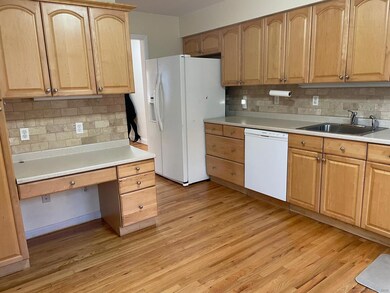1193 Hope St Unit 2 Stamford, CT 06907
Springdale NeighborhoodHighlights
- Property is near public transit
- Community Playground
- Public Transportation
- Attic
- Park
- 1-minute walk to Drotar Park
About This Home
Welcome Home! This tri-level townhouse well cared is ready for its next tenant. The main floor includes a comfortable eat-in kitchen, a convenient half bath, and a bright, open living room with access to a private backyard area - ideal for outdoor cooking or unwinding after a long day. On the upper level, you'll find two well-sized bedrooms with spacious closets and a full bathroom. Hardwood floors all throughout. The lower level offers over 590 sq. ft. of versatile space, perfect for extra bedroom or family room or workout equipment with a laundry area, storage. The home also includes two assigned tandem parking spots, plus visitor parking. Located just minutes from the Merritt Parkway, public transportation, dining, and shopping, this townhouse offers comfort and convenience in one. Don't miss this fantastic rental opportunity!
Listing Agent
Keller Williams Prestige Prop. Brokerage Phone: (203) 249-4077 License #RES.0780417 Listed on: 12/08/2025

Open House Schedule
-
Friday, December 12, 20254:00 to 6:00 pm12/12/2025 4:00:00 PM +00:0012/12/2025 6:00:00 PM +00:00Add to Calendar
-
Saturday, December 13, 202511:00 am to 1:00 pm12/13/2025 11:00:00 AM +00:0012/13/2025 1:00:00 PM +00:00Add to Calendar
Townhouse Details
Home Type
- Townhome
Year Built
- Built in 1971
Home Design
- Masonry Siding
Interior Spaces
- Pull Down Stairs to Attic
Kitchen
- Electric Cooktop
- Range Hood
- Microwave
- Dishwasher
Bedrooms and Bathrooms
- 2 Bedrooms
Laundry
- Laundry on lower level
- Dryer
- Washer
Finished Basement
- Heated Basement
- Basement Fills Entire Space Under The House
Parking
- 2 Parking Spaces
- Private Driveway
Location
- Property is near public transit
- Property is near shops
- Property is near a bus stop
Schools
- Springdale Elementary School
- Dolan Middle School
- Stamford High School
Utilities
- Central Air
- Cooling System Mounted In Outer Wall Opening
Listing and Financial Details
- Assessor Parcel Number 2503700
Community Details
Overview
- Association fees include trash pickup, water
- 9 Units
Amenities
- Public Transportation
Recreation
- Community Playground
- Park
Pet Policy
- No Pets Allowed
Map
Property History
| Date | Event | Price | List to Sale | Price per Sq Ft | Prior Sale |
|---|---|---|---|---|---|
| 12/08/2025 12/08/25 | For Rent | $3,500 | 0.0% | -- | |
| 11/14/2016 11/14/16 | Sold | $268,000 | -10.5% | $227 / Sq Ft | View Prior Sale |
| 11/14/2016 11/14/16 | Pending | -- | -- | -- | |
| 05/04/2016 05/04/16 | For Sale | $299,500 | -- | $254 / Sq Ft |
Source: SmartMLS
MLS Number: 24141145
APN: STAM-000004-000000-003447-000002
- 1157 Hope St
- 1148 Hope St
- 23 Oenoke Place
- 17 Oenoke Place
- 16 Columbus Place
- 83 Mulberry St
- 44 Brundage St
- 95 Columbus Place Unit 6
- 27 Northill St Unit 3A
- 19 Woodway Rd Unit 14
- 393 Upper Haig Ave
- 970 Hope St Unit 4J
- 358 Hoyt St
- 32 Kensett Ln Unit 32
- 72 Kensett Ln
- 5 Nyselius Place
- 77 Putter Dr
- 910 Hope St Unit 5B
- 900 Hope St Unit 8C
- 41 Wakemore St
- 1148 Hope St Unit 2
- 29 Sterling Place
- 41 Sterling Place Unit 1
- 10 Mead St Unit 6
- 42 Weed Hill Ave
- 44 Mead St Unit c
- 14 Cerretta St Unit 1
- 27 Northill St Unit 3P
- 47 Woodway Rd
- 143 Columbus Place Unit 9
- 76 Palmer St
- 965 Hope St Unit 302
- 960 Hope St Unit 960 Hope St. 3 A
- 211 Knickerbocker Ave
- 947 Hope St Unit 301
- 43 Camp Ave
- 368 Hoyt St
- 531 Hollow Tree Ridge Rd
- 663 High Ridge Rd
- 158 Jelliff Mill Rd
