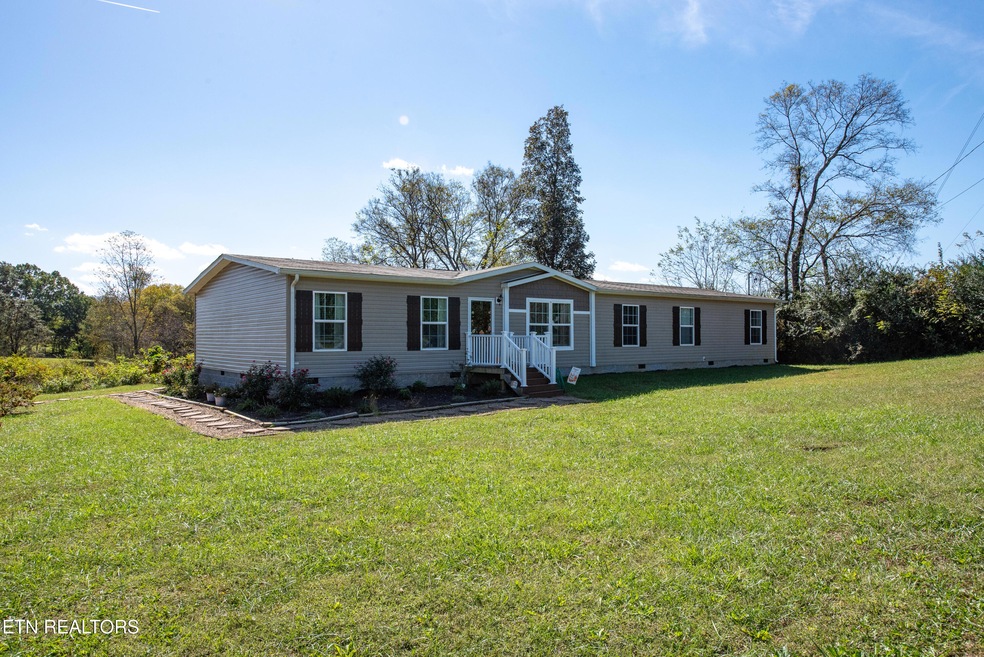1193 Johnson Rd Seymour, TN 37865
Estimated payment $1,986/month
Highlights
- Mountain View
- Deck
- Bonus Room
- Gatlinburg Pittman High School Rated A-
- Main Floor Primary Bedroom
- Mud Room
About This Home
Welcome to your next chapter in Seymour! This 3-bedroom, 2.5-bath house sits on a full acre of unrestricted land, giving you the space—and the freedom—you've been looking for. Inside, you'll find an open floor plan with luxury vinyl flooring throughout the main areas and cozy carpet in the bedrooms. The spacious kitchen is a standout, featuring an island with bar seating, a farmhouse sink, and plenty of counter space for cooking or just hanging out.
The family room comes complete with a stone-accented electric fireplace—perfect for movie nights or lazy mornings. The oversized utility and mudroom is a practical bonus, with a folding counter, storage cabinets, and a half bath. There's even an extra room that's flexible enough to be a guest room, home office, or your own creative space.
The primary bedroom is all about comfort, featuring a walk-in closet, a tile step-in shower, a soaking tub, and a raised vanity. Out back, there's a new cover over the deck for lounging in the shade while you overlook a yard that's been leveled and cleared—ready for your ideas.
The home is just a short trip to local conveniences like Food City and nearby Seymour High School. Nature lovers will appreciate the proximity to Trundle Crossroad Park, great for a walk, picnic, or just catching your breath.
This home offers relaxed living, room to grow, and a slice of Tennessee to call your own. Now the only thing missing is you.
Property Details
Home Type
- Manufactured Home
Est. Annual Taxes
- $814
Year Built
- Built in 2021
Lot Details
- 1 Acre Lot
- Irregular Lot
- Lot Has A Rolling Slope
Property Views
- Mountain
- Countryside Views
- Seasonal
Home Design
- Frame Construction
- Vinyl Siding
Interior Spaces
- 2,280 Sq Ft Home
- Ceiling Fan
- Self Contained Fireplace Unit Or Insert
- Electric Fireplace
- Insulated Windows
- Mud Room
- Family Room
- Combination Kitchen and Dining Room
- Home Office
- Bonus Room
- Storage Room
- Crawl Space
- Fire and Smoke Detector
Kitchen
- Eat-In Kitchen
- Breakfast Bar
- Self-Cleaning Oven
- Range
- Microwave
- Dishwasher
- Kitchen Island
- Farmhouse Sink
Flooring
- Carpet
- Vinyl
Bedrooms and Bathrooms
- 3 Bedrooms
- Primary Bedroom on Main
- Split Bedroom Floorplan
- Walk-In Closet
- Soaking Tub
- Walk-in Shower
Laundry
- Laundry Room
- Washer and Dryer Hookup
Parking
- Parking Available
- Off-Street Parking
Outdoor Features
- Deck
Utilities
- Central Heating and Cooling System
- Heat Pump System
- Septic Tank
- Internet Available
Community Details
- No Home Owners Association
Listing and Financial Details
- Assessor Parcel Number 034 214.06
Map
Home Values in the Area
Average Home Value in this Area
Tax History
| Year | Tax Paid | Tax Assessment Tax Assessment Total Assessment is a certain percentage of the fair market value that is determined by local assessors to be the total taxable value of land and additions on the property. | Land | Improvement |
|---|---|---|---|---|
| 2025 | -- | $55,025 | $5,125 | $49,900 |
| 2024 | -- | $55,025 | $5,125 | $49,900 |
| 2023 | $814 | $55,025 | $0 | $0 |
| 2022 | -- | $55,025 | $5,125 | $49,900 |
| 2021 | $0 | $55,025 | $5,125 | $49,900 |
Property History
| Date | Event | Price | Change | Sq Ft Price |
|---|---|---|---|---|
| 08/14/2025 08/14/25 | Price Changed | $359,900 | -2.7% | $158 / Sq Ft |
| 07/18/2025 07/18/25 | Price Changed | $369,900 | 0.0% | $162 / Sq Ft |
| 07/18/2025 07/18/25 | For Sale | $369,900 | -2.6% | $162 / Sq Ft |
| 06/29/2025 06/29/25 | Pending | -- | -- | -- |
| 06/24/2025 06/24/25 | Price Changed | $379,900 | -2.6% | $167 / Sq Ft |
| 06/06/2025 06/06/25 | For Sale | $389,900 | -- | $171 / Sq Ft |
Purchase History
| Date | Type | Sale Price | Title Company |
|---|---|---|---|
| Warranty Deed | $12,500 | New Title Company Name |
Source: East Tennessee REALTORS® MLS
MLS Number: 1303740
APN: 078034 21406
- 1410 Pine Ridge Rd
- 1161 Boyds Creek Hwy
- Lot 34 Pioneer Dr
- 1350 Springview Cir
- 103 van Gilder Way
- 105 van Gilder Way
- 107 van Gilder Way
- 1063 Boyds Creek Hwy
- 1319 Boyds Creek Hwy
- 157 van Gilder Way
- 121 N Shiloh Rd
- 1207 Fagley Dr
- 107 Sunflower Loop
- 828 Berkley Ct
- 129 Huskey Cir
- 1145 Creekside Village Way
- 816 Vigil Dr
- 112 Golden Rod Dr
- 0 W Union Valley Rd
- 1312 W Union Valley Rd
- 2140 Kings View Loop
- 11647 Chapman Hwy
- 920 Dayton Dr
- 332 Hayley Marie Ln
- 329 Hayley Marie Ln
- 1736 Walnut Hill Ln Unit ID1266892P
- 328 Contentment Ln
- 1019 Whites School Rd Unit ID1226185P
- 1763 Strawberry Meadows Way
- 820 Majestic Mountains Blvd Unit A
- 4001 Island Home Pike Unit 1
- 609 S Carter School Rd
- 365 W Dumplin Valley Rd
- 6033 Sunbeam Ln
- 2337 Morton Ln
- 1110 Old Knoxville Hwy
- 7343 Carowinds Ln
- 7340 Coatney Rd
- 5518 English Holly Way
- 5518 English Holly Way







