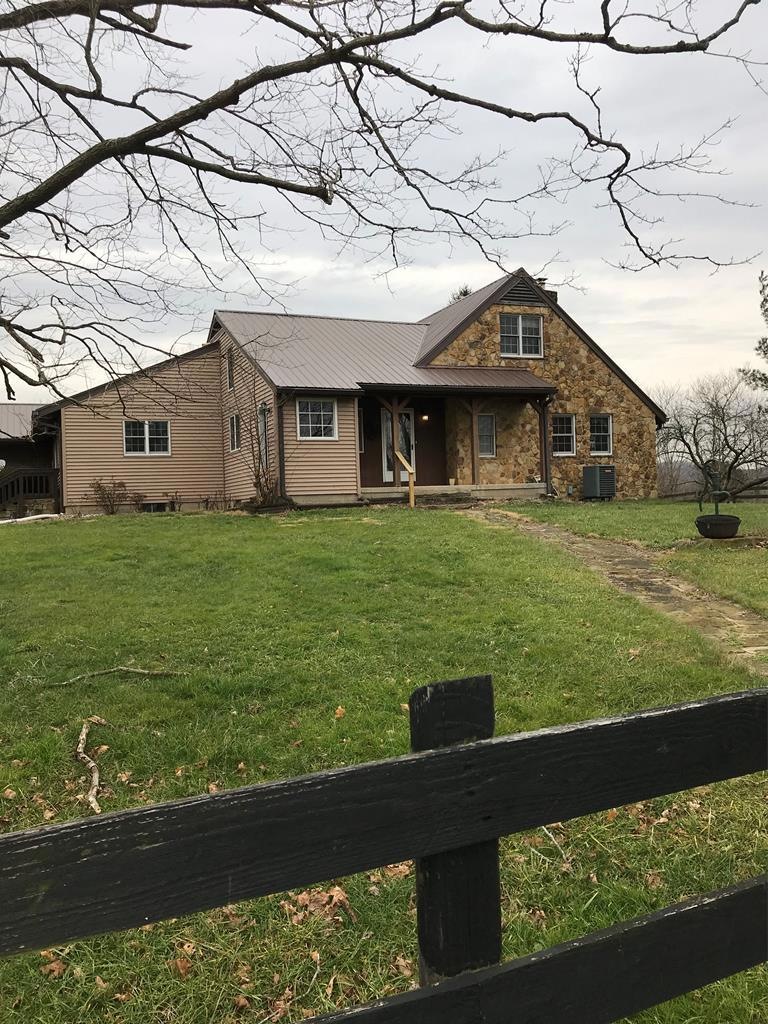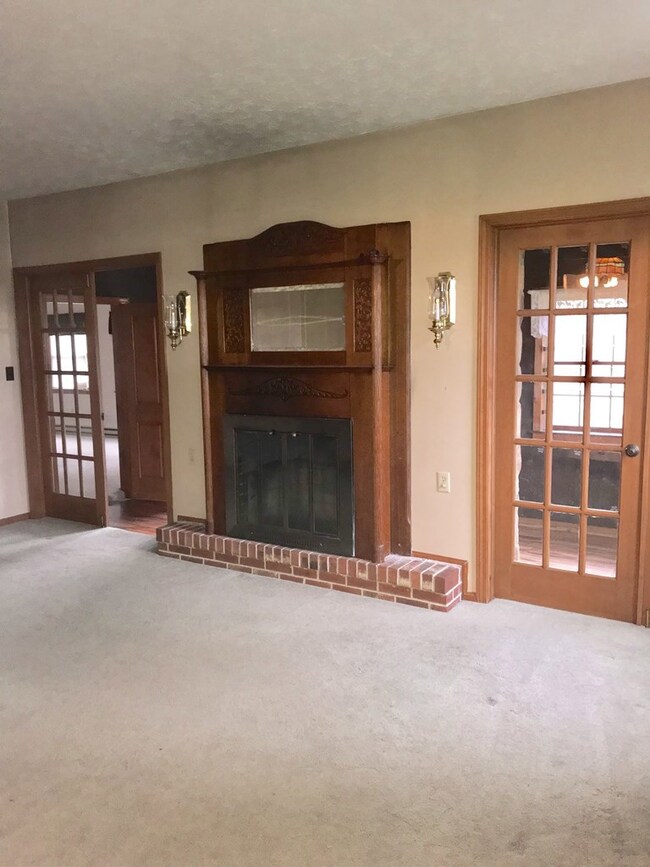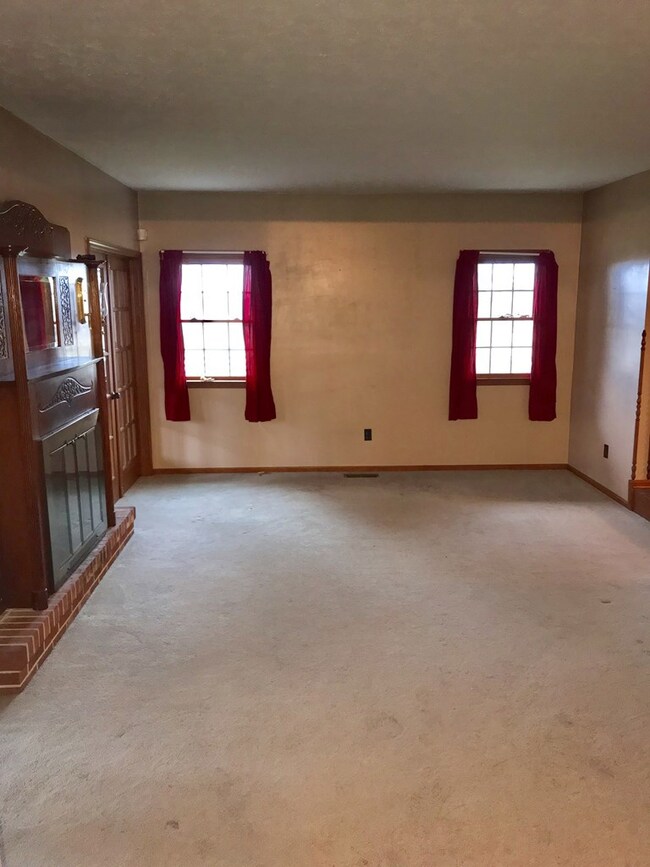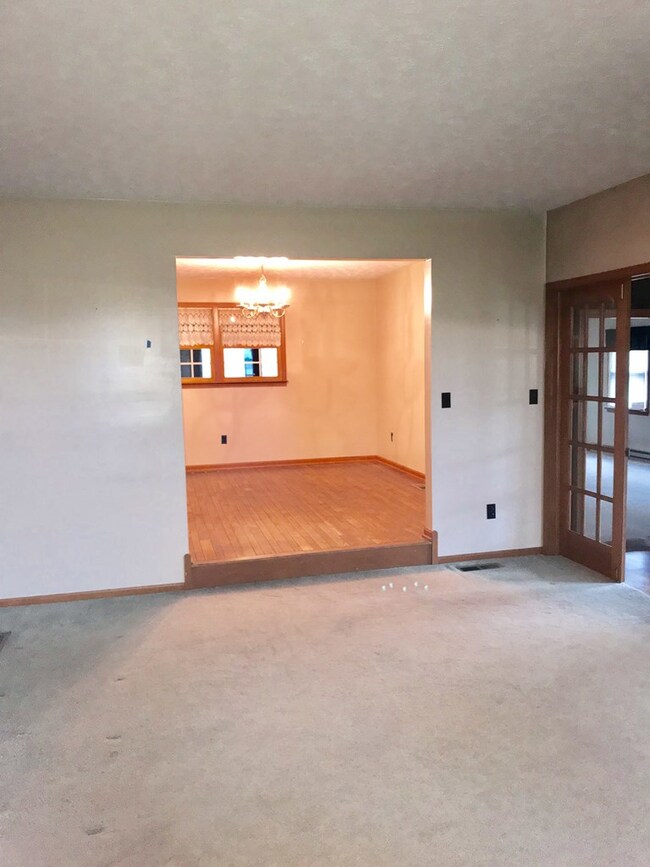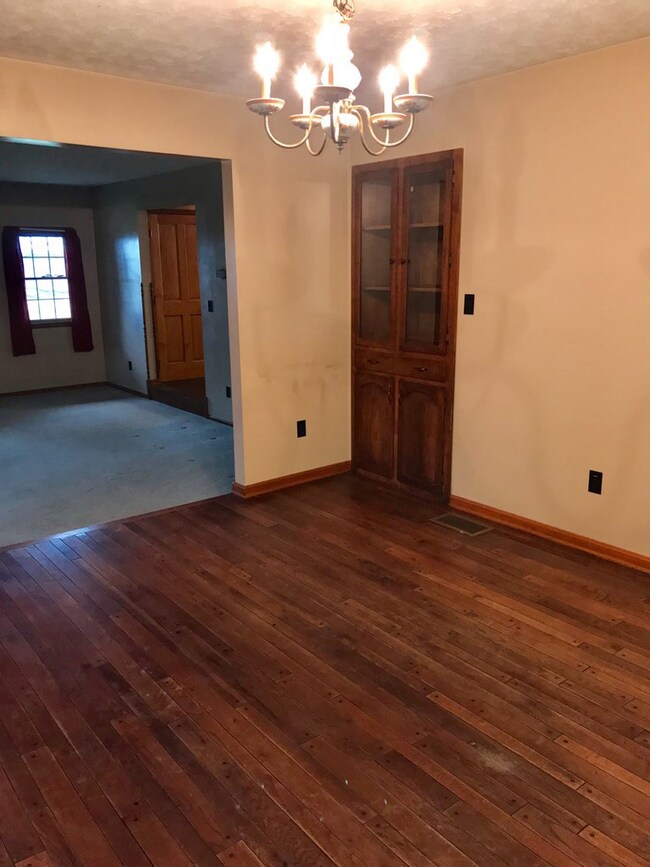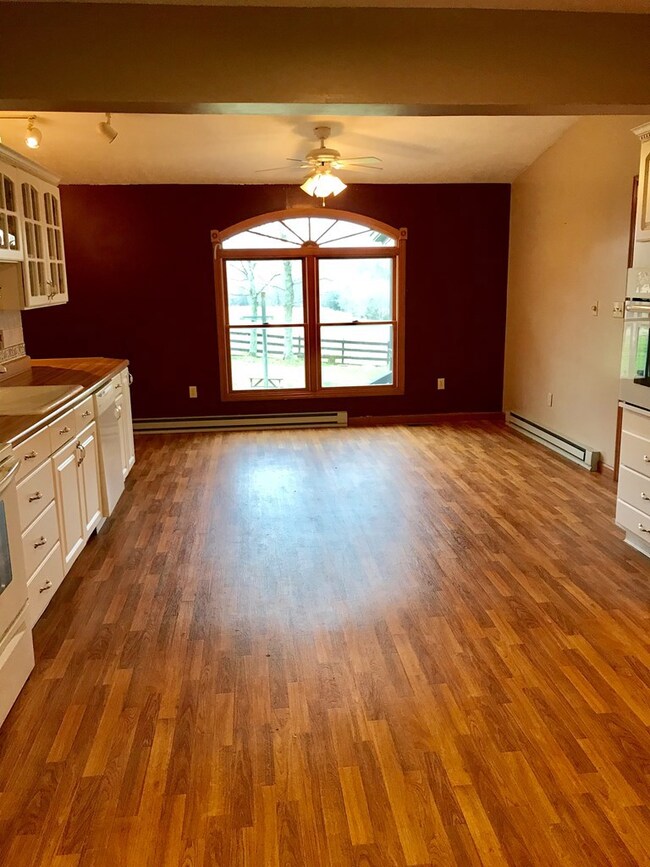1193 Turner Rd Bainbridge, OH 45612
Estimated Value: $507,345 - $608,000
Highlights
- Barn or Stable
- Wood Flooring
- Covered Patio or Porch
- 32 Acre Lot
- Home Office
- 6 Car Garage
About This Home
As of April 2019Great mini farm has new 100x60 dirt floor barn that would be perfect horse arena. Barn w/ horse stalls, detached 28x30 garage could hold 4 cars, oversized 2 car attached carport doubles as a large covered patio. Nearly 32 acres of board fenced pastures w/ 1/4 acre pond & orchard. Home has 2 first floor master suites w/ walk-in closets, one could be perfect for an in-law suite. Office shows off natural stone chimney which also graces the front of the home. Large 1st floor laundry/mud room, plus bonus room on 1st floor for extra storage off the kitchen. Cooks dream eat-in kitchen offers range, built-in ovens & 2 burner range top, extra prep sink, large refrigerator & dishwasher w/ an abundance of cabinets some w/ glass fronts. Dining room nearby for formal dining offers a built-in china cabinet. Full hall bath for guests on main floor. Upstairs there are 3 more bedrooms & full bath. Full basement w/ stairs leading outside offers a rec room & numerous storage rooms & cabinets.
Home Details
Home Type
- Single Family
Est. Annual Taxes
- $3,073
Year Built
- Built in 1980
Lot Details
- 32 Acre Lot
- Fenced
- Zoning described as Agricultural
Parking
- 6 Car Garage
- Carport
- Open Parking
Home Design
- Block Foundation
- Rubber Roof
- Metal Roof
- Stone Siding
- Vinyl Siding
Interior Spaces
- 2,338 Sq Ft Home
- 1.5-Story Property
- Woodwork
- Ceiling Fan
- Gas Fireplace
- Double Pane Windows
- Family Room
- Living Room
- Dining Room
- Home Office
- Home Security System
- Laundry Room
Kitchen
- Eat-In Kitchen
- Oven
- Built-In Range
- Dishwasher
Flooring
- Wood
- Carpet
- Laminate
- Ceramic Tile
Bedrooms and Bathrooms
- 5 Bedrooms | 2 Main Level Bedrooms
- In-Law or Guest Suite
- Bathroom on Main Level
- 4 Full Bathrooms
Partially Finished Basement
- Walk-Out Basement
- Basement Fills Entire Space Under The House
Outdoor Features
- Covered Patio or Porch
- Shed
- Outbuilding
Schools
- Waverly Csd Elementary And Middle School
- Waverly Csd High School
Utilities
- Forced Air Heating and Cooling System
- Heating System Uses Propane
- Heating System Uses Wood
- Heat Pump System
- Baseboard Heating
- 200+ Amp Service
- Cistern
- Electric Water Heater
- Septic Tank
- Leach Field
- Cable TV Available
Additional Features
- Barn or Stable
- Arena
Listing and Financial Details
- Assessor Parcel Number 140591000000
Ownership History
Purchase Details
Home Financials for this Owner
Home Financials are based on the most recent Mortgage that was taken out on this home.Purchase Details
Purchase Details
Home Values in the Area
Average Home Value in this Area
Purchase History
| Date | Buyer | Sale Price | Title Company |
|---|---|---|---|
| Frey Samuel D | -- | None Available | |
| Wheeler Kyle James | $296,000 | Title First Agency Inc |
Mortgage History
| Date | Status | Borrower | Loan Amount |
|---|---|---|---|
| Previous Owner | Frey Samuel D | $220,276 |
Property History
| Date | Event | Price | Change | Sq Ft Price |
|---|---|---|---|---|
| 04/30/2019 04/30/19 | Sold | $300,000 | -14.0% | $128 / Sq Ft |
| 03/31/2019 03/31/19 | Pending | -- | -- | -- |
| 12/24/2018 12/24/18 | For Sale | $349,000 | -- | $149 / Sq Ft |
Tax History Compared to Growth
Tax History
| Year | Tax Paid | Tax Assessment Tax Assessment Total Assessment is a certain percentage of the fair market value that is determined by local assessors to be the total taxable value of land and additions on the property. | Land | Improvement |
|---|---|---|---|---|
| 2024 | $4,156 | $118,500 | $22,740 | $95,760 |
| 2023 | $4,156 | $118,500 | $22,740 | $95,760 |
| 2022 | $3,378 | $84,040 | $14,960 | $69,080 |
| 2021 | $3,226 | $110,630 | $41,550 | $69,080 |
| 2020 | $3,140 | $110,630 | $41,550 | $69,080 |
| 2019 | $3,071 | $97,790 | $32,880 | $64,910 |
| 2018 | $2,658 | $83,190 | $18,280 | $64,910 |
| 2017 | $2,638 | $83,190 | $18,280 | $64,910 |
| 2016 | $2,242 | $59,280 | $8,050 | $51,230 |
| 2015 | $2,243 | $59,280 | $8,050 | $51,230 |
| 2014 | $2,187 | $58,200 | $6,970 | $51,230 |
| 2013 | $1,827 | $56,700 | $5,470 | $51,230 |
| 2012 | $2,153 | $63,700 | $12,470 | $51,230 |
Map
Source: Scioto Valley REALTORS®
MLS Number: 181772
APN: 14-059100.0000
- 850 Nipgen Rd
- 0 Spargursville Rd Unit WAVERLY OH 45690
- 0 Carl Penn Rd
- 767 Valley Rd
- 3891 Newland Ridge Rd
- 157 Easterday Rd
- 1321 Buchanan Rd
- 4056 Clines Chapel Rd
- T-414 Al Leeth Rd
- 19477 Ohio 772
- 0 Easterday Rd Unit (Tract 8 at Easterda
- 707 Trego Rd
- 1429 Mount Tabor Rd
- 384 Sevilla Dr
- 20445 Ohio 772
- 10560 Ohio 772
- 268 Savilla Dr
- 0 Potts Hill Rd Unit 225030231
- 0 Pike Lake Rd Unit 23480741
- 0 Pike Lake Rd Unit 23464001
- 1193 Turner Rd
- 1263 Turner Rd
- 1323 Turner Rd
- 1140 Nipgen Rd
- 36 Chiefs Cove Rd
- 36 Chiefs Cove Rd
- 152 Chiefs Cove Rd
- 0 Chiefs Cove Rd
- 872 Nipgen Rd
- 84 Chiefs Cove Rd
- 84 Chief's Cove Rd
- 751 Nipgen Rd
- 0 Chiefs Cove
- 113 Chiefs Cove Rd
- 1539 Nipgen Rd
- 190 Chief's Cove
- 670 Nipgen Rd
- 673 Nipgen Rd
- 236 Chiefs Cove Rd
- 7447 Turner Ln
