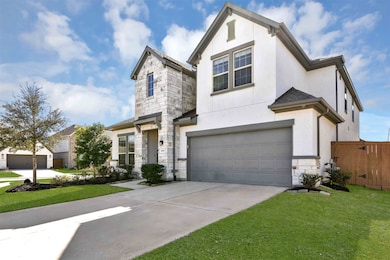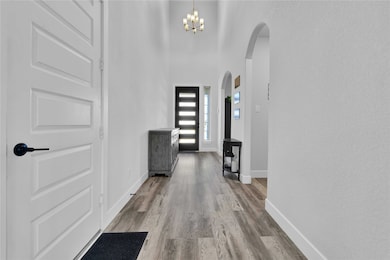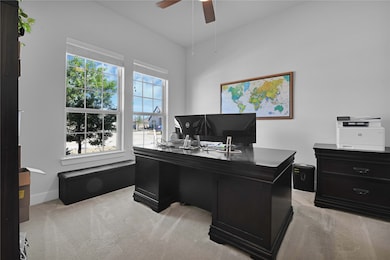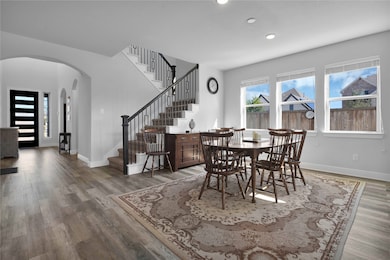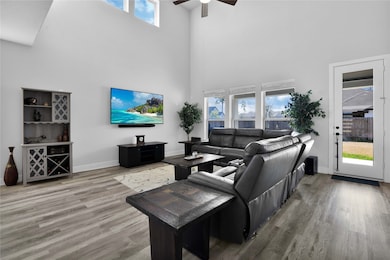11930 McCallister Run Dr Humble, TX 77346
Lindsey NeighborhoodHighlights
- Fitness Center
- Home Theater
- Home Energy Rating Service (HERS) Rated Property
- Centennial Elementary School Rated A-
- Green Roof
- Clubhouse
About This Home
Stunning gently lived in Taylor Morrison home built in 2020. Floor plan Bordeaux D. This beautiful home sits on a corner lot in the gated section of Balmoral within walking distance to the crystal clear lagoon. The floor plan offers 4 bedrooms, 3.5 baths, 3 car garage with a gourmet kitchen that is open to the family room and dining area. You will find a spacious owners retreat, study and utility on the 1st floor. The 2nd floor boasts 3 bedrooms, 2 full baths, game room and media room with surround sound equipment ready to play your favorite movie. With the blown cellulose insulation, the attic is setup to give you lots of storage space! Home has wire with transfer switch for generator hook up and soft start added to A/C unit for less power consumption and protection! Easy access to beltway 8, IAH airport and local shopping!
Home Details
Home Type
- Single Family
Est. Annual Taxes
- $13,657
Year Built
- Built in 2020
Lot Details
- 7,496 Sq Ft Lot
- North Facing Home
- Back Yard Fenced
- Corner Lot
- Sprinkler System
Parking
- 3 Car Attached Garage
- Tandem Garage
Home Design
- Traditional Architecture
- Radiant Barrier
Interior Spaces
- 2,974 Sq Ft Home
- 2-Story Property
- Ceiling Fan
- Family Room Off Kitchen
- Living Room
- Breakfast Room
- Home Theater
- Home Office
- Game Room
Kitchen
- Electric Oven
- Gas Range
- Microwave
- Dishwasher
- Kitchen Island
- Granite Countertops
- Disposal
Flooring
- Carpet
- Tile
Bedrooms and Bathrooms
- 4 Bedrooms
- Double Vanity
- Single Vanity
- Separate Shower
Laundry
- Dryer
- Washer
Eco-Friendly Details
- Home Energy Rating Service (HERS) Rated Property
- Green Roof
- ENERGY STAR Qualified Appliances
- Energy-Efficient Windows with Low Emissivity
- Energy-Efficient Exposure or Shade
- Energy-Efficient HVAC
- Energy-Efficient Lighting
- Energy-Efficient Insulation
- Energy-Efficient Thermostat
- Ventilation
Outdoor Features
- Deck
- Patio
Schools
- Centennial Elementary School
- Lake Houston Middle School
- Summer Creek High School
Utilities
- Central Heating and Cooling System
- Heating System Uses Gas
- Programmable Thermostat
- Tankless Water Heater
Listing and Financial Details
- Property Available on 11/27/25
- 12 Month Lease Term
Community Details
Recreation
- Community Playground
- Fitness Center
- Community Pool
Pet Policy
- No Pets Allowed
Additional Features
- Balmoral Subdivision
- Clubhouse
- Controlled Access
Map
Source: Houston Association of REALTORS®
MLS Number: 44016152
APN: 1400630030007
- 15814 Weston Ridge Dr
- 15846 Weston Ridge Dr
- 15726 Ballater Ridge Ln
- 15863 McKinley Green Dr
- 15771 Deeside Spring Dr
- 12027 Ballshire Pines Dr
- 15815 Formaston Forest Dr
- 12043 Talmadge Reach Dr
- 12115 Talmadge Reach Dr
- 15438 Hopkins Cedar Dr
- 12307 Breckenwood Mills Dr
- 12434 Tullich Run Dr
- 16614 Yaklin Meadow Ct
- 15750 Harding Bend Dr
- 12106 Allington Cove Ln
- 16611 Yaklin Meadow Ct
- 16615 Yaklin Meadow Ct
- 16626 Yaklin Meadow Ct
- 15718 Cairnwell Bend Dr
- 16630 Yaklin Meadow Ct
- 11839 Knockdrin Dr
- 15863 Kinlough Dr
- 15801 Macroom Dr
- 12043 Talmadge Reach Dr
- 15951 Woodland Hills Dr
- 12347 Breckenwood Mills Dr
- 12400 Greens Rd
- 16719 Williams Gully Trail
- 12400 Greens Rd Unit 1102
- 11347 Needlerock Ct Unit ID1310533P
- 15807 Loch Laggan Dr
- 15310 Dinnet Berm Dr
- 15307 Davan Springs Dr
- 15311 Westburn Loch Dr
- 15202 Davan Springs Dr
- 15103 Sun Glaze Ct
- 15418 Hillside Mill Dr
- 11330 Rossum Creek Dr
- 15107 Summer Sunset Dr
- 12822 Invery Dr

