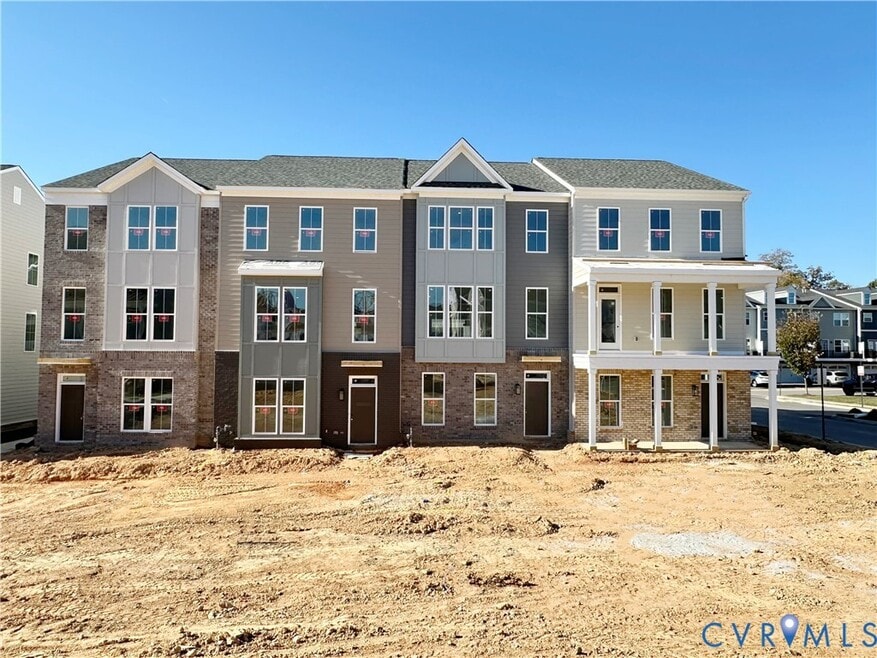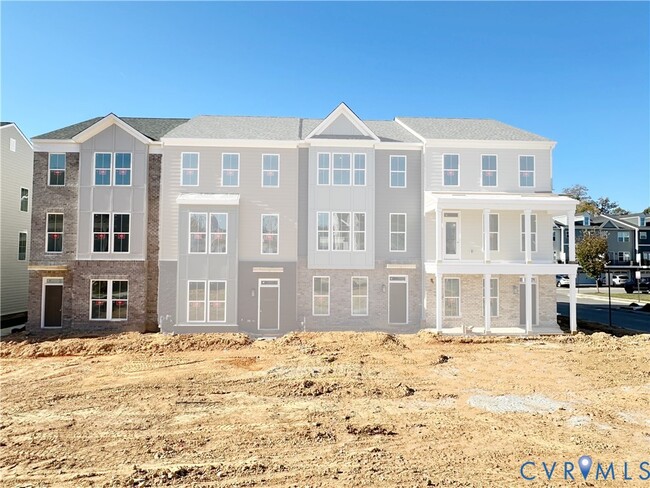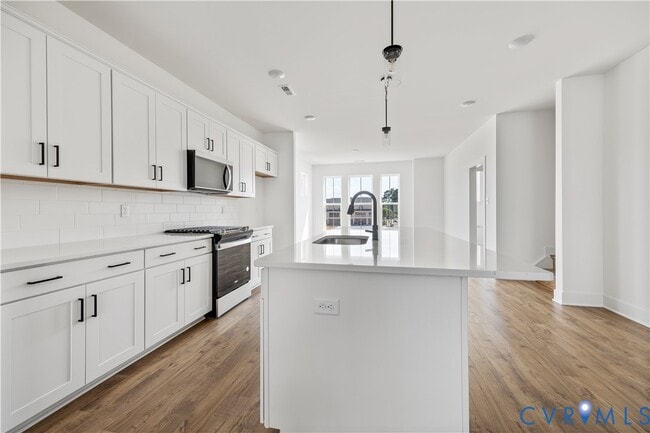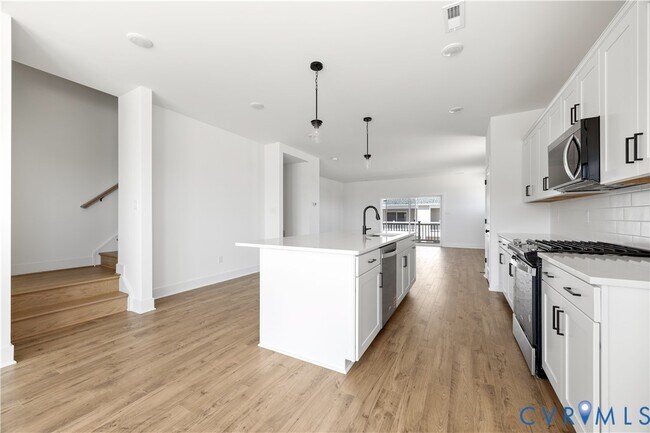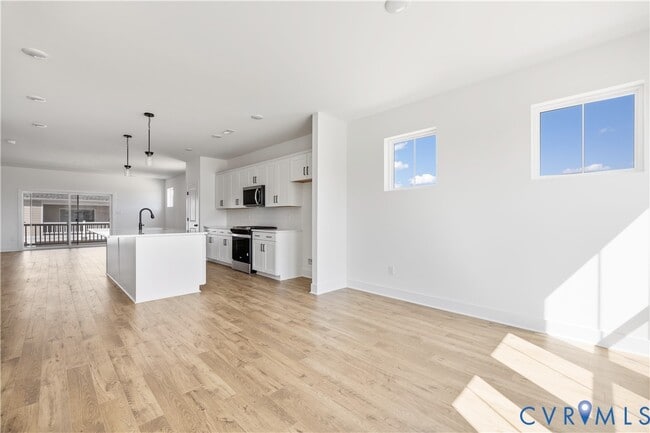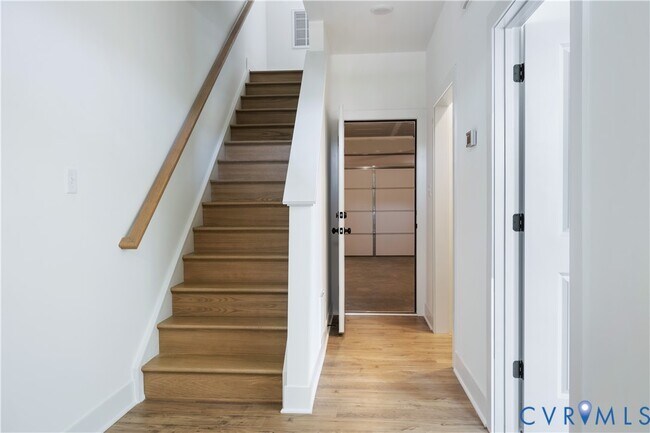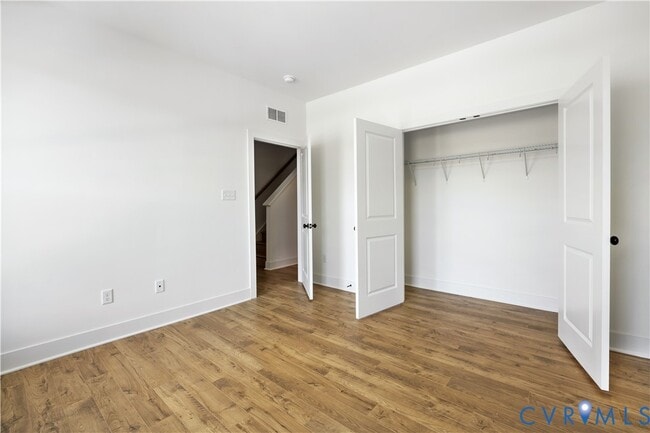
Estimated payment $3,775/month
Highlights
- New Construction
- Rooftop Deck
- Park
- Gayton Elementary School Rated A-
- Courtyard
- Greenbelt
About This Home
Welcome to the Richmond by Main Street Homes! This BRAND NEW Energy Advantage 3-story townhome blends modern design with exceptional craftsmanship. Thoughtfully designed for comfort, it features 4 bedrooms, 3.5 baths, oak stairs from the 1st to 2nd level, a rear-entry 2-car garage, tankless water heater, rear covered deck, and Hardie-plank siding. The first floor includes a spacious bedroom with laminate flooring and a full bath. The open-concept second floor is perfect for entertaining, offering a large great room, dining room, and powder room. The centrally located kitchen showcases Level 3 cabinets, quartz countertops, ceramic tile backsplash, stainless-steel appliances, gas stovetop, and an extended island. On the third floor, the primary suite offers 2 walk-in closets and a luxurious ensuite with a large ceramic tile shower and double vanity. Two more bedrooms, a full bath, and a convenient laundry room complete the upper level. Shire Walk amenities include sidewalks, benches, a community gathering space with pergola and fire pit, and relaxing green spaces. Located in low-maintenance Henrico County, the community is close to dining, shopping, and entertainment at Short Pump Town Center. Henrico County, just 12 miles from Richmond International Airport, offers over 40 parks with lakes, rivers, trails, and top-tier recreational amenitiesgolf, tennis, pickleball, cricket fields, disc golf, skateparks, and adult/youth leagues. Residents enjoy championship pickleball at Pouncey Tract, indoor/outdoor sports complexes, cricket tournaments at Deep Run and Castle Point, and premier golf and tennis facilities. THIS HOME IS UNDER CONSTRUCTION. THE PHOTOS, VIDEOS, AND/OR 3D TOUR SHOWN REPRESENT THE FLOOR PLAN BUT ARE NOT OF THIS SPECIFIC HOME. SELECTIONS AND FEATURES ARE SAMPLES AND NOT THE ACTUAL SELECTIONS AND FEATURES IN THE HOME. SEE A NEW HOME CONSULTANT FOR DETAILS.
Townhouse Details
Home Type
- Townhome
HOA Fees
- $190 Monthly HOA Fees
Parking
- 2 Car Garage
Home Design
- New Construction
Bedrooms and Bathrooms
- 4 Bedrooms
Additional Features
- 3-Story Property
- Courtyard
Community Details
Overview
- Greenbelt
Amenities
- Rooftop Deck
- Outdoor Cooking Area
- Community Gazebo
- Community Fire Pit
- Picnic Area
- Courtyard
Recreation
- Park
Map
Other Move In Ready Homes in Shire Walk
About the Builder
- Shire Walk
- 8022 Lake Laurel Ln Unit B
- 8044 Lake Laurel Ln Unit A
- Nantucket Mews
- West Broad Village
- 3928 Lantern View Place
- 0 Sligo Dr
- 11468 Sligo Dr
- Sadler Square
- 0 Belfast Rd Unit 2511329
- 12109 Oxford Landing
- 5304 Twisting Vine Ln Unit 102
- 5304 Twisting Vine Ln Unit 203
- 13009 Huntsteed Ct
- 5309 Twisting Vine Ln Unit 201
- 5309 Twisting Vine Ln Unit 204
- 5309 Twisting Vine Ln Unit 203
- 5309 Twisting Vine Ln Unit 103
- 5309 Twisting Vine Ln Unit 104
- 5408 Raysdale Rd Unit 202
