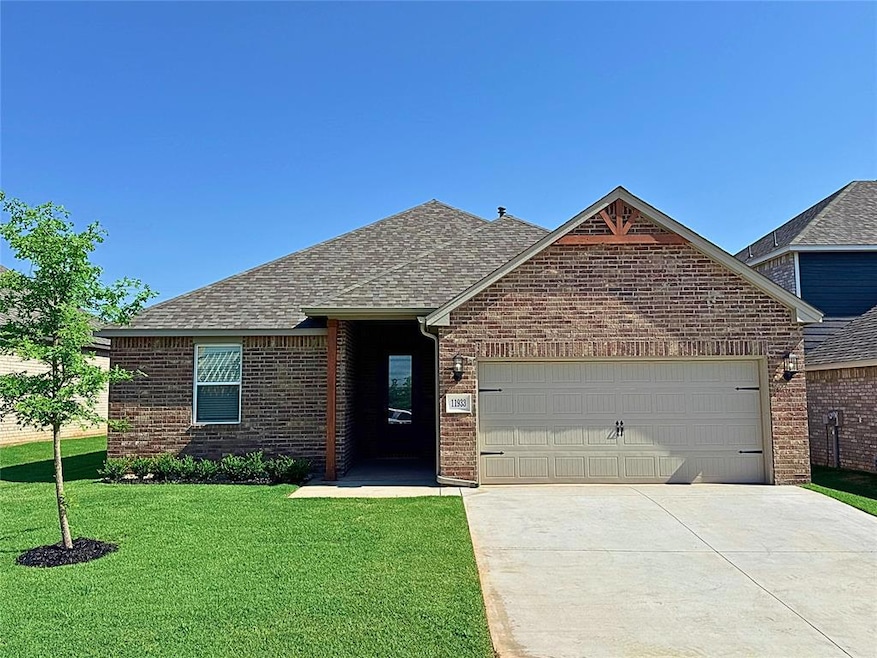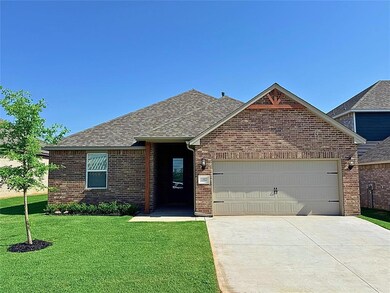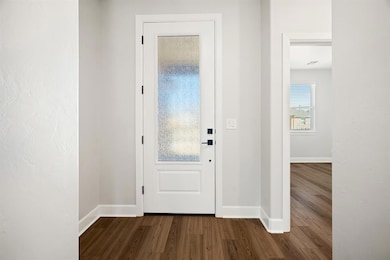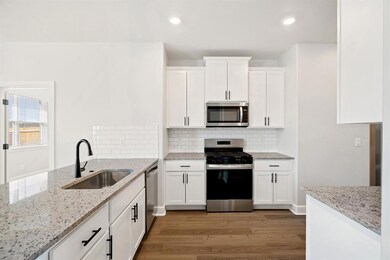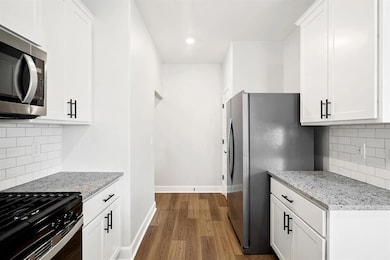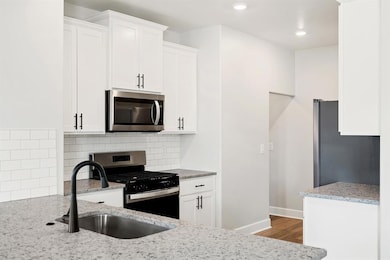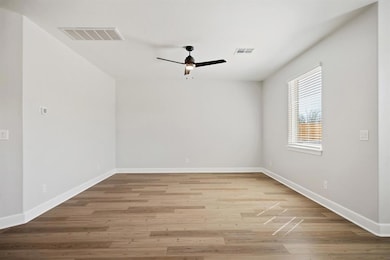11933 SW 30th St Mustang, OK 73064
Estimated payment $1,778/month
Highlights
- New Construction
- Traditional Architecture
- 2 Car Attached Garage
- Riverwood Elementary School Rated A-
- Covered Patio or Porch
- Interior Lot
About This Home
Crafted with meticulous attention to detail, the Keystone epitomizes efficient and charming single-story living, featuring an open floor plan that fosters functional family living. In the chef-inspired kitchen, homeowners will adore the sprawling granite countertops, designer cabinets, energy-efficient appliances and ample storage space. The adjacent family room provides the perfect setting for comfortable gatherings with loved ones. Outdoor living is enhanced with a fully fenced backyard and inviting covered patio, ensuring privacy and security for children and pets to enjoy freely. Whether enjoying a morning coffee or hosting a barbecue, the covered patio offers a cozy space to enjoy the outdoors. Additionally, premium upgrades like a programmable thermostat and Wi-Fi-enabled garage door opener further elevate the living experience, making the Keystone an ideal place to call home.
Home Details
Home Type
- Single Family
Year Built
- Built in 2024 | New Construction
Lot Details
- 5,998 Sq Ft Lot
- Wood Fence
- Interior Lot
HOA Fees
- $17 Monthly HOA Fees
Parking
- 2 Car Attached Garage
- Driveway
Home Design
- Traditional Architecture
- Pillar, Post or Pier Foundation
- Brick Frame
- Composition Roof
Interior Spaces
- 1,406 Sq Ft Home
- 1-Story Property
- Ceiling Fan
- Attic Vents
- Laundry Room
Kitchen
- Gas Oven
- Gas Range
- Microwave
- Dishwasher
- Disposal
Flooring
- Carpet
- Vinyl
Bedrooms and Bathrooms
- 3 Bedrooms
- 2 Full Bathrooms
Home Security
- Home Security System
- Fire and Smoke Detector
Outdoor Features
- Covered Patio or Porch
Schools
- Riverwood Elementary School
- Meadow Brook Intermediate School
- Mustang High School
Utilities
- Central Heating and Cooling System
- Programmable Thermostat
- Water Heater
Community Details
- Association fees include maintenance common areas
- Mandatory home owners association
Listing and Financial Details
- Legal Lot and Block 3 / 6
Map
Home Values in the Area
Average Home Value in this Area
Property History
| Date | Event | Price | List to Sale | Price per Sq Ft |
|---|---|---|---|---|
| 10/30/2025 10/30/25 | Pending | -- | -- | -- |
| 10/03/2025 10/03/25 | Price Changed | $280,900 | -5.7% | $200 / Sq Ft |
| 10/02/2025 10/02/25 | For Sale | $297,900 | 0.0% | $212 / Sq Ft |
| 10/02/2025 10/02/25 | Off Market | $297,900 | -- | -- |
| 09/12/2025 09/12/25 | Price Changed | $297,900 | -6.3% | $212 / Sq Ft |
| 08/21/2025 08/21/25 | For Sale | $317,900 | -- | $226 / Sq Ft |
Source: MLSOK
MLS Number: 1187030
- 11917 SW 30th St
- 3100 Aidyn Ct
- 11941 SW 30th St
- 3108 Aidyn St
- 3105 Aidyn Ct
- 3109 Aidyn Ct
- 3113 Aidyn Ct
- 11949 SW 30th St
- 3100 Adelyn Terrace
- 3116 Aidyn Ct
- 3104 Adelyn Terrace
- 12001 SW 30th St
- 3117 Aidyn Ct
- 3108 Adelyn Terrace
- 3112 Adelyn Terrace
- 3121 Aidyn Ct
- 3125 Aidyn Ct
- Arcadia Plan at The Enclave at Creekside Village
- Canton Plan at The Enclave at Creekside Village
- Keystone Plan at The Enclave at Creekside Village
