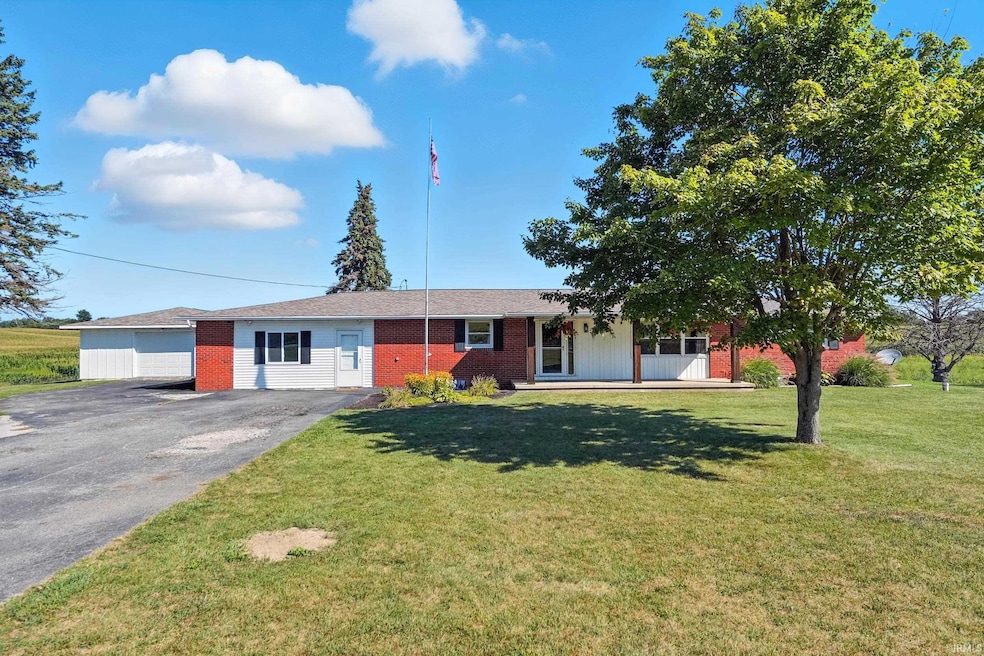
11935 E 750 S Wolcottville, IN 46795
Estimated payment $2,141/month
Highlights
- Covered Patio or Porch
- 4 Car Detached Garage
- Kitchen Island
- Prairie Heights Senior High School Rated 9+
- Covered Deck
- 1-Story Property
About This Home
Looking for peace and quiet at the end of the day? This updated ranch home on a full basement has more to see than expected. Starting in the oversized living room with stone fireplace, the bank of windows lets in so much light. The large dining room is just off the kitchen. The open concept kitchen has been completely updated with gorgeous views of the fenced in back yard. Off the kitchen is a half bath. There is a bonus. Off the kitchen is the in-law suite or could be the main bedroom with bonus sitting area or den between rooms. On the other side of the home are three other bedrooms with full bath. In the basement is where the awe continues. Almost all of the basement is finished. There is a game area at the base of the stairs. Just of that area is a large, finished storage area. Go down the hall. Here you will find the family room and a full kitchen. Off that kitchen is a full bath. There is one other bonus room that could be a guest room with walk in closet. This home has a deep two car garage that accommodates four cars. Enjoy the recently fenced in back yard with deck.
Home Details
Home Type
- Single Family
Est. Annual Taxes
- $1,363
Year Built
- Built in 1969
Lot Details
- 1.13 Acre Lot
- Lot Dimensions are 223x210
- Irregular Lot
Parking
- 4 Car Detached Garage
Home Design
- Brick Exterior Construction
Interior Spaces
- 1-Story Property
- Ceiling Fan
- Living Room with Fireplace
- Fire and Smoke Detector
- Kitchen Island
Bedrooms and Bathrooms
- 4 Bedrooms
Finished Basement
- Basement Fills Entire Space Under The House
- 1 Bathroom in Basement
Outdoor Features
- Covered Deck
- Covered Patio or Porch
Schools
- Prairie Heights Elementary And Middle School
- Prairie Heights High School
Utilities
- Multiple cooling system units
- Heat Pump System
- Whole House Permanent Generator
- Private Company Owned Well
- Well
- Septic System
Listing and Financial Details
- Assessor Parcel Number 44-09-36-200-005.010-013
Map
Home Values in the Area
Average Home Value in this Area
Tax History
| Year | Tax Paid | Tax Assessment Tax Assessment Total Assessment is a certain percentage of the fair market value that is determined by local assessors to be the total taxable value of land and additions on the property. | Land | Improvement |
|---|---|---|---|---|
| 2024 | $1,363 | $311,000 | $25,900 | $285,100 |
| 2023 | $1,094 | $263,900 | $25,000 | $238,900 |
| 2022 | $1,112 | $234,900 | $21,300 | $213,600 |
| 2021 | $954 | $194,100 | $18,600 | $175,500 |
| 2020 | $744 | $158,300 | $18,000 | $140,300 |
| 2019 | $1,922 | $163,000 | $18,000 | $145,000 |
| 2018 | $1,813 | $150,900 | $17,300 | $133,600 |
| 2017 | $1,425 | $142,900 | $17,300 | $125,600 |
| 2016 | $1,302 | $133,100 | $17,300 | $115,800 |
| 2014 | $1,404 | $139,600 | $17,300 | $122,300 |
| 2013 | $1,404 | $140,900 | $17,300 | $123,600 |
Property History
| Date | Event | Price | Change | Sq Ft Price |
|---|---|---|---|---|
| 09/03/2025 09/03/25 | Pending | -- | -- | -- |
| 08/29/2025 08/29/25 | For Sale | $374,900 | +70.4% | $118 / Sq Ft |
| 12/04/2020 12/04/20 | Sold | $220,000 | -2.6% | $140 / Sq Ft |
| 10/01/2020 10/01/20 | Price Changed | $225,900 | -1.7% | $144 / Sq Ft |
| 09/23/2020 09/23/20 | Price Changed | $229,900 | -4.2% | $147 / Sq Ft |
| 08/31/2020 08/31/20 | For Sale | $239,900 | -- | $153 / Sq Ft |
Purchase History
| Date | Type | Sale Price | Title Company |
|---|---|---|---|
| Grant Deed | $256,250 | Simplifile Lc E-Recording |
Mortgage History
| Date | Status | Loan Amount | Loan Type |
|---|---|---|---|
| Open | $205,000 | Construction |
Similar Homes in Wolcottville, IN
Source: Indiana Regional MLS
MLS Number: 202534773
APN: 44-09-36-200-005.010-013
- 7105 S 1190 E
- 11930 E 690 S
- 1135 Lane 101 McClish Lake
- 11990 E 650 S Unit 12
- 10500 E 640 S
- 00 E 1100 N
- 9935 E 645 S
- 10180 E 600 S
- 11109 E 1000 N
- 5644 S 980 E
- 000 Cr 9a
- 5488 S 980 E
- Lot 42 Lane 230a Turkey Lake
- 9800 S 975 E
- 5685 S 940 E
- 4495 S 1000 W
- 5585 S 930 E
- 5575 S 930 E
- Lot 36 Lane 180 Turkey Lake
- Ln 230 A Lot 50 Ln






