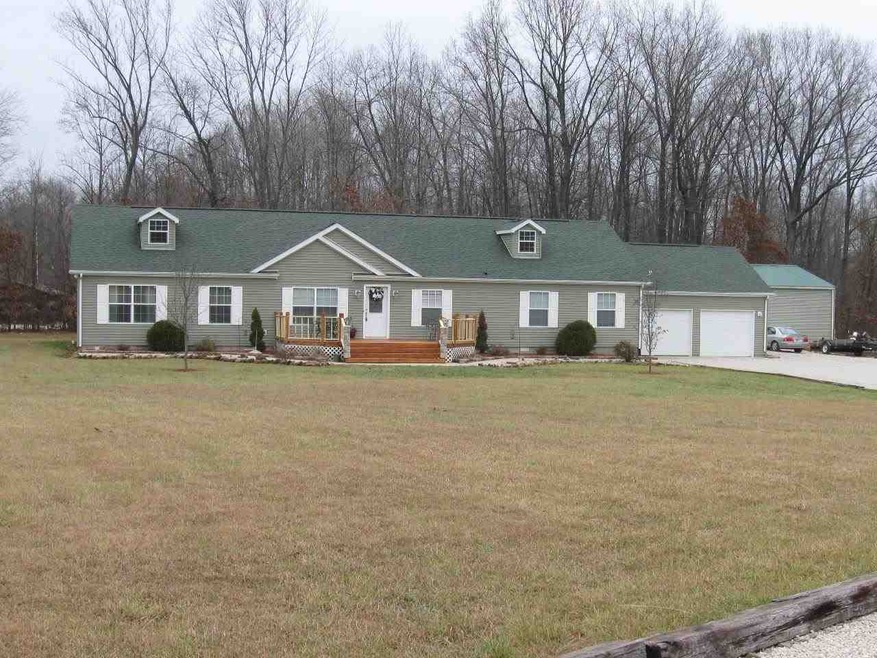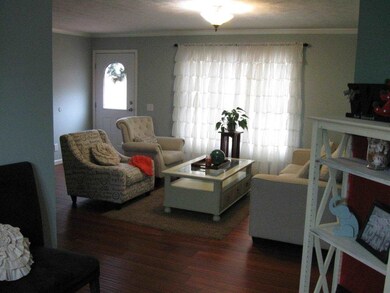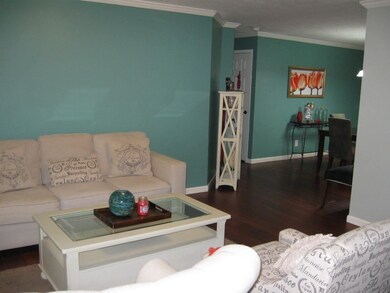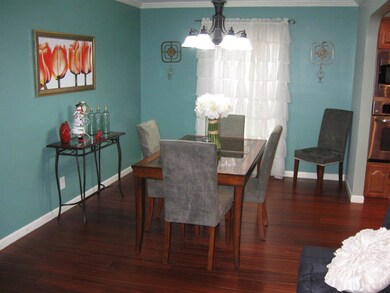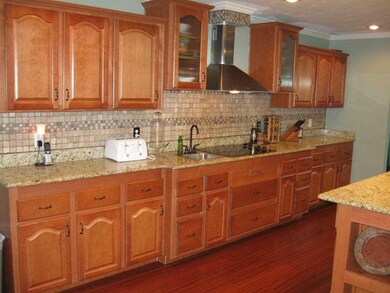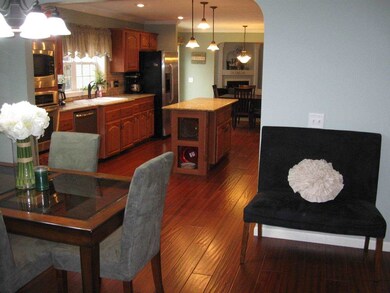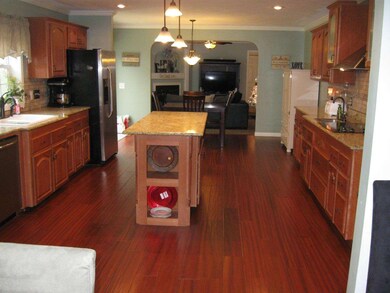11936 E Bedrock Ln Springville, IN 47462
Estimated Value: $316,486 - $427,000
Highlights
- Open Floorplan
- Partially Wooded Lot
- Wood Flooring
- Ranch Style House
- Backs to Open Ground
- Whirlpool Bathtub
About This Home
As of April 2015Located about 15 minutes to Bloomington's West side you will find this 4 bedroom 2 full bath ranch home on 5 acres. This is a stick built home, NOT a manufactured house. This home has a lot to offer with a split floor plan, spacious master suite with walk in closet and an attached den. The kitchen is a cooks delight with "miles" of granite counter space, island, all stainless appliances and custom back splash. The open floor plan allows viewing into the family with a wood burning fireplace and the eat in kitchen area. There is a large 2 car attached garage as well as a 1,000 sq. foot out building that has storage for 4 more cars, a work shop, storage and much more. There is currently an office space and lot area also. There is a fenced pasture area with shelter for the current owners pony. The 5 acres is a mix of pasture, yard and a bit of woods for your enjoyment. This home is a must see!!
Home Details
Home Type
- Single Family
Est. Annual Taxes
- $1,244
Year Built
- Built in 2008
Lot Details
- 5 Acre Lot
- Lot Dimensions are 641x343
- Backs to Open Ground
- Rural Setting
- Level Lot
- Irrigation
- Partially Wooded Lot
Parking
- 2 Car Attached Garage
- Garage Door Opener
- Driveway
Home Design
- Ranch Style House
- Vinyl Construction Material
Interior Spaces
- Open Floorplan
- Crown Molding
- Wood Burning Fireplace
- Living Room with Fireplace
- Formal Dining Room
- Workshop
- Crawl Space
- Fire and Smoke Detector
- Laundry on main level
Kitchen
- Eat-In Kitchen
- Kitchen Island
- Solid Surface Countertops
- Disposal
Flooring
- Wood
- Carpet
- Tile
Bedrooms and Bathrooms
- 4 Bedrooms
- Split Bedroom Floorplan
- 2 Full Bathrooms
- Double Vanity
- Whirlpool Bathtub
- Bathtub with Shower
- Separate Shower
Attic
- Storage In Attic
- Pull Down Stairs to Attic
Utilities
- Central Air
- Heat Pump System
- Septic System
Listing and Financial Details
- Assessor Parcel Number 28-11-15-000-014.002-010
Ownership History
Purchase Details
Home Financials for this Owner
Home Financials are based on the most recent Mortgage that was taken out on this home.Purchase Details
Home Financials for this Owner
Home Financials are based on the most recent Mortgage that was taken out on this home.Purchase Details
Home Financials for this Owner
Home Financials are based on the most recent Mortgage that was taken out on this home.Purchase History
| Date | Buyer | Sale Price | Title Company |
|---|---|---|---|
| Alexander Kyle | -- | -- | |
| Kelley Kyle Alexander | -- | -- | |
| Tuttle Jeremy L | -- | None Available |
Mortgage History
| Date | Status | Borrower | Loan Amount |
|---|---|---|---|
| Open | Alexander Kyle | $199,000 | |
| Closed | Kelley Kyle Alexander | $199,813 | |
| Previous Owner | Tuttle Jeremy L | $177,299 |
Property History
| Date | Event | Price | List to Sale | Price per Sq Ft |
|---|---|---|---|---|
| 04/10/2015 04/10/15 | Sold | $203,500 | -5.3% | $86 / Sq Ft |
| 02/22/2015 02/22/15 | Pending | -- | -- | -- |
| 12/15/2014 12/15/14 | For Sale | $215,000 | -- | $91 / Sq Ft |
Tax History
| Year | Tax Paid | Tax Assessment Tax Assessment Total Assessment is a certain percentage of the fair market value that is determined by local assessors to be the total taxable value of land and additions on the property. | Land | Improvement |
|---|---|---|---|---|
| 2024 | $1,493 | $146,600 | $28,000 | $118,600 |
| 2023 | $1,493 | $146,700 | $28,000 | $118,700 |
| 2022 | $1,491 | $142,400 | $17,500 | $124,900 |
| 2021 | $1,385 | $131,700 | $17,300 | $114,400 |
| 2020 | $1,392 | $133,000 | $17,300 | $115,700 |
| 2019 | $1,237 | $118,400 | $17,600 | $100,800 |
| 2018 | $1,304 | $119,600 | $17,700 | $101,900 |
| 2017 | $1,319 | $119,900 | $17,900 | $102,000 |
| 2016 | $1,227 | $121,900 | $18,100 | $103,800 |
| 2014 | $1,316 | $126,200 | $18,100 | $108,100 |
| 2013 | -- | $120,700 | $17,800 | $102,900 |
Map
Source: Indiana Regional MLS
MLS Number: 201453004
APN: 28-11-15-000-014.002-010
- 4.37 State Road 45
- 4.4 St Rd 45 Rd
- 3547 S State Road 45
- 12792 E Inman Rd
- 12954 E Hirth Ln
- 12952 E Hirth Ln
- 12792 E Hirth Ln
- 13494 E St Rd 54 Hwy
- 12926 E State Road 54
- 1 County Rd 635 S
- 11441 E Main St
- 2702 S Old Clifty Rd
- 11603 E Blue Jay Ct
- 9045 E Pine Rd
- 13303 S Coffee Dr
- 8797 E Willow Rd
- TBD1 E Willow Rd
- TBD E Willow Rd
- 2 E State Road 58
- 291 Phillips Ln
- 0 E Bedrock Ln
- 4423 S Owensburg Rd
- 12120 E Bedrock Ln
- 4335 S Owensburg Rd
- 4481 S Owensburg Rd
- 11770 E Bedrock Ln
- 0 S Owensburg Rd
- 4554 S Owensburg Rd
- 4486 S Owensburg Rd
- 5161 S Sexton Springs Rd
- 5141 S Sexton Springs Rd
- 4776 S Owensburg Rd
- 5155 S Sexton Springs Rd
- 5175 S Sexton Springs Rd
- 5114 S Sexton Springs Rd
- 5100 S Sexton Springs Rd
- 5152 S Sexton Springs Rd
- 4810 S Owensburg Rd
- 5189 S Sexton Springs Rd
- 5195 S Sexton Springs Rd
