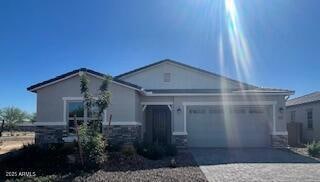11937 W Marguerite Ave Tolleson, AZ 85353
Estrella Village NeighborhoodEstimated payment $2,998/month
Highlights
- Community Lake
- Lap or Exercise Community Pool
- Covered Patio or Porch
- Mud Room
- Tennis Courts
- Walk-In Pantry
About This Home
Explore this impressive Celeste home, ready for quick move-in on a 7627 sq. Ft. homesite boasting driveway pavers, coach lights and front yard landscaping. Included features: a charming covered entry; a quiet study; a gourmet kitchen offering 42'' white cabinets, quartz countertops, stainless-steel appliances including a 36'' gas cooktop, chimney hood, built in microwave and wall oven, a tile backsplash, pendant lighting over the center island and a walk in pantry; an open dining area with center meet doors leading to a tranquil covered patio; an expansive great room; a beautiful primary suite showcasing an immense walk-in closet, dual vanities and a deluxe spa tiled shower with rain shower; a convenient laundry; a mudroom and a 2-car garage. This home includes airy 10 Ft ceilings, 12 x 24 stone tile throughout with carpet in the bedrooms only; matte black hardware & fixtures; 8 Ft interior doors and a two-tone paint package.
Home Details
Home Type
- Single Family
Est. Annual Taxes
- $123
Year Built
- Built in 2025
Lot Details
- 7,627 Sq Ft Lot
- Desert faces the front of the property
- Block Wall Fence
- Front Yard Sprinklers
- Sprinklers on Timer
HOA Fees
- $90 Monthly HOA Fees
Parking
- 2 Car Direct Access Garage
- Garage Door Opener
Home Design
- Wood Frame Construction
- Tile Roof
- Stone Exterior Construction
- Stucco
Interior Spaces
- 2,570 Sq Ft Home
- 1-Story Property
- Pendant Lighting
- Double Pane Windows
- Vinyl Clad Windows
- Mud Room
Kitchen
- Eat-In Kitchen
- Breakfast Bar
- Walk-In Pantry
- Built-In Gas Oven
- Gas Cooktop
- Built-In Microwave
- Kitchen Island
Flooring
- Carpet
- Tile
Bedrooms and Bathrooms
- 4 Bedrooms
- 3 Bathrooms
- Dual Vanity Sinks in Primary Bathroom
Laundry
- Laundry Room
- Washer and Dryer Hookup
Schools
- Littleton Elementary School
- Lakin Prep Academy Middle School
- Tolleson Union High School
Utilities
- Central Air
- Heating System Uses Natural Gas
- Tankless Water Heater
Additional Features
- No Interior Steps
- Covered Patio or Porch
Listing and Financial Details
- Tax Lot 70
- Assessor Parcel Number 500-71-074
Community Details
Overview
- Association fees include ground maintenance
- Alamar Comm Assoc. Association, Phone Number (480) 625-4902
- Built by Richmond American
- Alamar Phase 2 Subdivision, Celeste Floorplan
- Community Lake
Recreation
- Tennis Courts
- Community Playground
- Lap or Exercise Community Pool
- Bike Trail
Map
Home Values in the Area
Average Home Value in this Area
Property History
| Date | Event | Price | List to Sale | Price per Sq Ft |
|---|---|---|---|---|
| 11/10/2025 11/10/25 | For Sale | $549,995 | -- | $214 / Sq Ft |
Source: Arizona Regional Multiple Listing Service (ARMLS)
MLS Number: 6945342
- 12013 W Marguerite Ave
- 12021 W Marguerite Ave
- 11945 W Marguerite Ave
- 11954 W Marguerite Ave
- 11938 W Marguerite Ave
- 12022 W Marguerite Ave
- Alden Plan at Alamar - Bridle Park
- Celeste Plan at Alamar - Bridle Park
- Townsend Plan at Alamar - Bridle Park
- 12013 W Marguerite Ave
- 12022 W Marguerite Ave
- Raleigh Plan at Alamar - Bridle Park
- 11949 W Parkway Ln
- 12003 W Parkway Ln
- 12012 W Parkway Ln
- 4507 S 119th Dr
- 11937 W Marguerite Ave
- 11938 W Marguerite Ave
- 11937 W Parkway Ln
- 11945 W Marguerite Ave
- 12210 W Levi Dr
- 12143 W Marguerite Ave
- 11242 W Luxton Ln
- 4522 S 127th Dr
- 11157 W Parkway Dr
- 4623 S 111th Dr
- 11050 W Marguerite Ave
- 11022 W Levi Dr
- 11008 W Parkway Dr
- 11010 W Luxton Ln
- 10805 W Levi Dr
- 2705 S 116th Ave
- 11951 W Rio Vista Ln
- 4811 S 107th Dr
- 2722 S 113th Ave
- 2546 S 114th Ln
- 11796 W Locust Ln
- 2218 S 118th Ave
- 4308 S 105th Dr
- 4218 S 105th Dr

