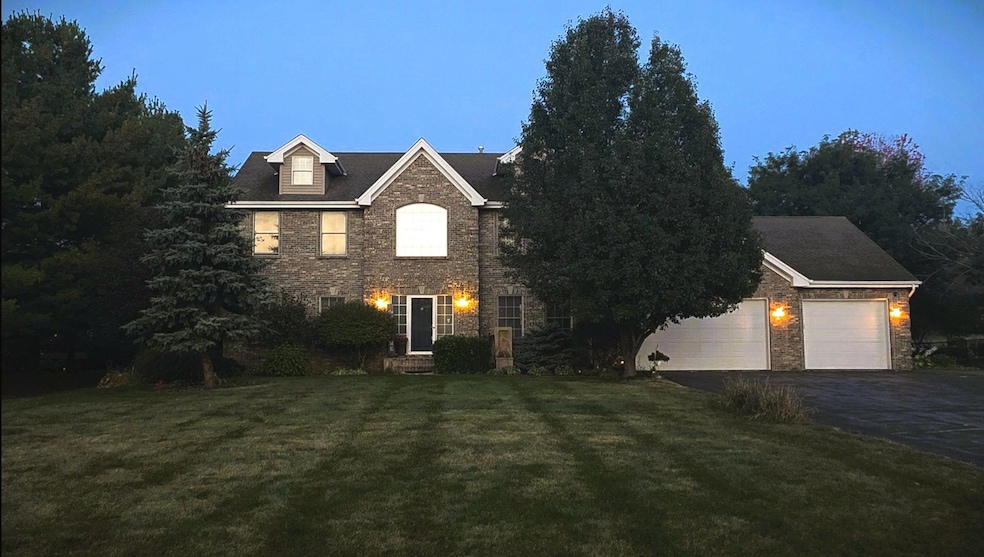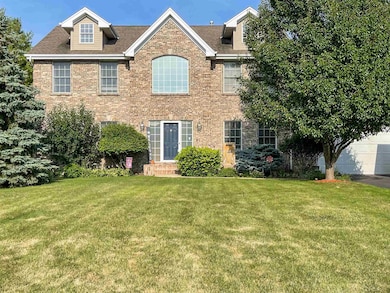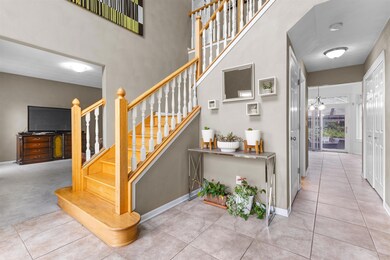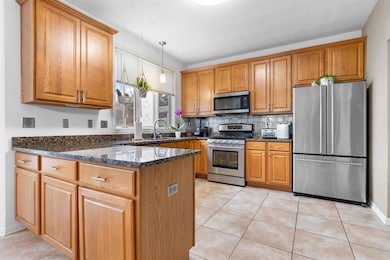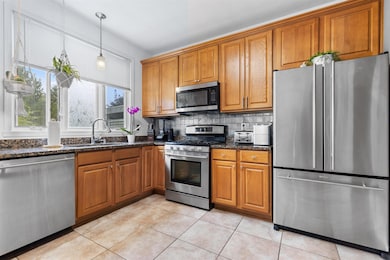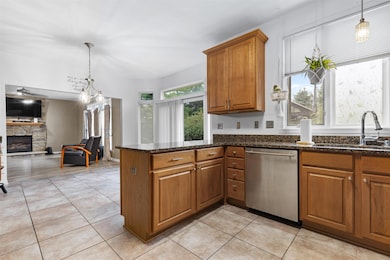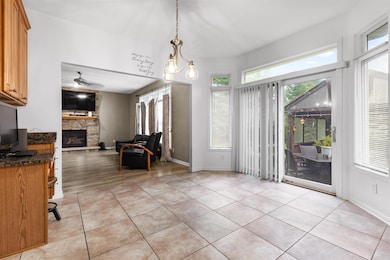11939 Argyle Rd Loves Park, IL 61111
Estimated payment $2,981/month
Highlights
- Vaulted Ceiling
- Brick or Stone Mason
- Patio
- Granite Countertops
- Soaking Tub
- Pergola
About This Home
Back on Market BUYER FINANCING FELL THROUGH. Enjoy the Best of Both Worlds in this Beautiful Loves Park Home situated in Boone County line. This lovely 2-story home offers the perfect blend of convenience and comfort. Located close to shopping, dining, sport complexes, and with easy access to I-90 your commute becomes a breeze! From the moment you enter, you will be captivated by the soaring vaulted foyer and high ceilings, setting a grand yet welcoming tone. Large windows flood the space with natural light, highlighting the warm and inviting color scheme that flows throughout the home. It’s a perfect combination of stylish sophistication and comfortable charm. The eat-in kitchen is an entertainer’s dream—sleek granite countertops, stainless steel appliances, and ample cabinet space give you all the tools you need to cook up something special. The adjoining dining room is perfect for family dinners and lively gatherings with friends. Enjoy a true retreat with your primary suite with elegant tray ceilings, a spacious walk-in closet, and an indulgent bath with double sinks, a jacuzzi tub, and a separate shower. It’s your own private sanctuary. Three additional large bedrooms, each with generous closets, ensure that everyone has their own space to unwind. But the real fun begins at the lower level with a fantastic home theater (with all the equipment and furniture included!) perfect for movie nights or enjoy game days and relaxing with the versatile flex room or spacious rec room with convenient half bath. Step outside for the perfect balance of tranquility and outdoor fun. A beautiful patio and pergola overlook a vast backyard, ideal for summer BBQs, with plenty of space for play. All appliances stay. New hot water heater, and new sump pump with battery back-up. 3 car oversized garage with workspace and backyard access! Home theater equipment & furniture stay. All mounted TVs will stay!
Home Details
Home Type
- Single Family
Est. Annual Taxes
- $9,478
Year Built
- Built in 2007
Lot Details
- 0.49 Acre Lot
Home Design
- Brick or Stone Mason
- Shingle Roof
- Siding
Interior Spaces
- 2-Story Property
- Vaulted Ceiling
- Gas Fireplace
- Window Treatments
Kitchen
- Stove
- Gas Range
- Microwave
- Dishwasher
- Granite Countertops
Bedrooms and Bathrooms
- 4 Bedrooms
- Soaking Tub
Laundry
- Laundry on main level
- Dryer
- Washer
Finished Basement
- Basement Fills Entire Space Under The House
- Sump Pump
Parking
- 3 Car Garage
- Garage Door Opener
- Driveway
Outdoor Features
- Patio
- Pergola
Schools
- Belvidere 100 Elementary And Middle School
- Belvidere North High School
Utilities
- Forced Air Heating and Cooling System
- Heating System Uses Natural Gas
- Gas Water Heater
- Water Softener
Map
Home Values in the Area
Average Home Value in this Area
Tax History
| Year | Tax Paid | Tax Assessment Tax Assessment Total Assessment is a certain percentage of the fair market value that is determined by local assessors to be the total taxable value of land and additions on the property. | Land | Improvement |
|---|---|---|---|---|
| 2024 | $9,478 | $130,425 | $9,333 | $121,092 |
| 2023 | $9,478 | $119,417 | $9,333 | $110,084 |
| 2022 | $5,074 | $98,565 | $9,333 | $89,232 |
| 2021 | $5,077 | $96,334 | $9,333 | $87,001 |
| 2020 | $7,040 | $88,898 | $9,333 | $79,565 |
| 2019 | $5,471 | $87,411 | $9,333 | $78,078 |
| 2018 | $5,726 | $309,748 | $234,644 | $75,104 |
| 2017 | $5,542 | $85,830 | $9,487 | $76,343 |
| 2016 | $5,683 | $79,007 | $9,427 | $69,580 |
| 2015 | $5,860 | $70,504 | $10,000 | $60,504 |
| 2014 | $23,878 | $76,219 | $10,000 | $66,219 |
Property History
| Date | Event | Price | List to Sale | Price per Sq Ft | Prior Sale |
|---|---|---|---|---|---|
| 11/06/2025 11/06/25 | Pending | -- | -- | -- | |
| 10/30/2025 10/30/25 | For Sale | $415,000 | +11.3% | $113 / Sq Ft | |
| 10/31/2023 10/31/23 | Sold | $373,000 | -0.3% | $102 / Sq Ft | View Prior Sale |
| 10/09/2023 10/09/23 | Pending | -- | -- | -- | |
| 09/22/2023 09/22/23 | For Sale | $374,000 | 0.0% | $102 / Sq Ft | |
| 08/05/2023 08/05/23 | Pending | -- | -- | -- | |
| 07/22/2023 07/22/23 | Price Changed | $374,000 | -1.3% | $102 / Sq Ft | |
| 06/21/2023 06/21/23 | For Sale | $379,000 | -- | $103 / Sq Ft |
Purchase History
| Date | Type | Sale Price | Title Company |
|---|---|---|---|
| Deed | $373,000 | Title Underwriters Agency | |
| Warranty Deed | $262,600 | -- |
Source: NorthWest Illinois Alliance of REALTORS®
MLS Number: 202506742
APN: 05-06-151-019
- 173 Callaway Cove
- 215 Trent Ln
- 8895 Meadow Lake Trail
- 12413 Tweed Dr
- 12592 Tweed Dr
- 12434 Kings Point Dr
- 906 Stuyvesant Dr
- 1004 Stuyvesant Dr
- 11251 Wentworth Place
- 12342 Lakeview Dr
- 12408 Lakeview Dr
- 12407 Lakeview Dr
- 873 Olson Spring Close
- 1198 Riverside Rd
- 1014 Forest Garden Dr
- 7227 Chucks Way
- 1628 Riverside Rd
- 11734 Glen Eagles Ln
- 10131 Rellswood Dr
