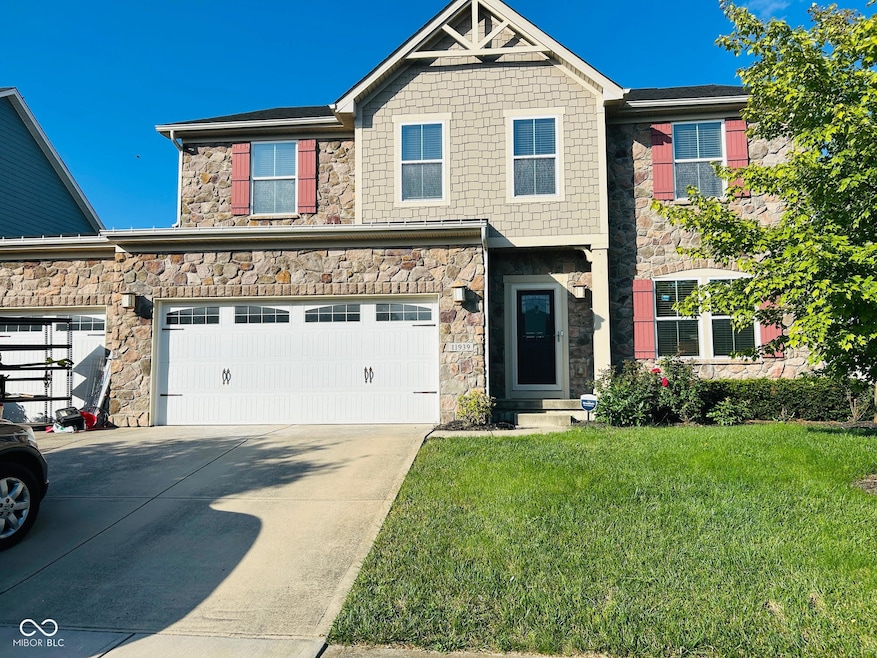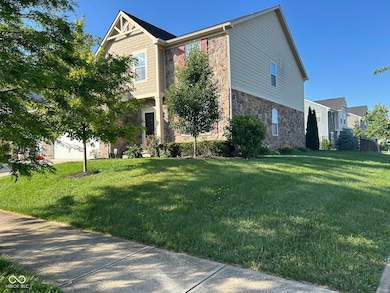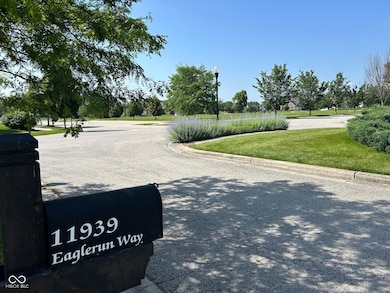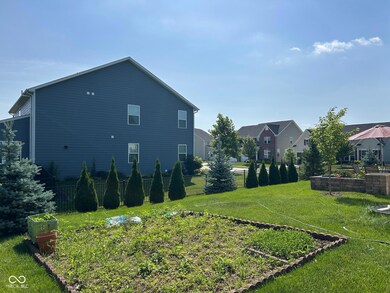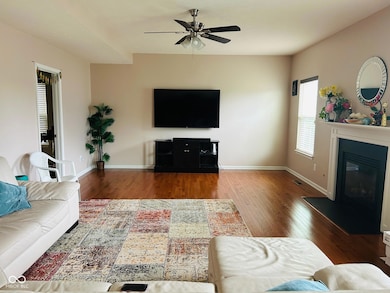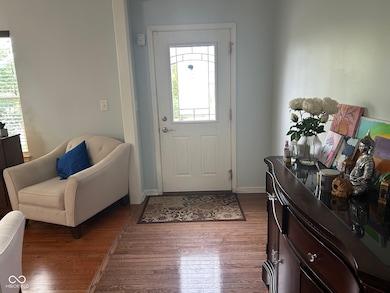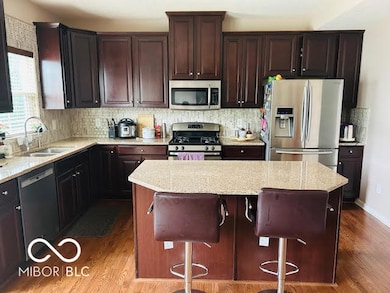11939 Eaglerun Way Zionsville, IN 46077
West Carmel NeighborhoodHighlights
- Mature Trees
- Wood Flooring
- Breakfast Area or Nook
- West Clay Elementary Rated A+
- Separate Formal Living Room
- Cul-De-Sac
About This Home
Immaculate home available for rent in West Carmel Aug 4th 2025 . Home features 5 bedrooms and 4 bathrooms, full finished basement and 3 car garage. Corner lot, w/open floor plan and full of natural light. Main level w/formal living and dining room. Family room highlighted by a cozy fireplace extending to open kitchen. Kitchen accented w/SS appliances, center island and pantry. Breakfast area overlooking the large open stone patio on the backyard great for entertaining guests. Main level w/ private home office as well. Hardwood floor on main floor. Upstairs w/4 generous size bedrooms w/ 3 full baths and loft for entertainment. Huge owner's suite with sitting area, his and her walk-in closet, dual vanity w/garden tub and separate shower. 3 other bedrooms w/2 full baths. Convenient upstairs laundry w/washer dryer. Full finished basement, perfect for recreation or home office needs. Bedroom 5 in basement w/full bath. Separate home office /exercise room as well. 3-car garage providing ample space for storage. Neighborhood amenities include playground and Walkin trails. Great location w/close proximity to shopping, dining and H'way access. along w/Carmel clay schools.
Listing Agent
Keller Williams Indpls Metro N License #RB15000450 Listed on: 06/21/2025

Home Details
Home Type
- Single Family
Year Built
- Built in 2013
Lot Details
- 0.33 Acre Lot
- Cul-De-Sac
- Mature Trees
HOA Fees
- $58 Monthly HOA Fees
Parking
- 3 Car Attached Garage
Home Design
- Brick Exterior Construction
- Cement Siding
- Concrete Perimeter Foundation
Interior Spaces
- 2-Story Property
- Tray Ceiling
- Gas Log Fireplace
- Great Room with Fireplace
- Separate Formal Living Room
- Attic Access Panel
- Fire and Smoke Detector
- Laundry on upper level
Kitchen
- Breakfast Area or Nook
- Eat-In Kitchen
- Gas Cooktop
- Built-In Microwave
- Dishwasher
- Disposal
Flooring
- Wood
- Carpet
- Vinyl Plank
- Vinyl
Bedrooms and Bathrooms
- 5 Bedrooms
- Walk-In Closet
- Soaking Tub
Finished Basement
- Basement Fills Entire Space Under The House
- Sump Pump with Backup
- Basement Window Egress
Schools
- West Clay Elementary School
- Creekside Middle School
Utilities
- Forced Air Heating and Cooling System
- Electric Water Heater
Listing and Financial Details
- Security Deposit $4,200
- Property Available on 8/4/25
- Tenant pays for all utilities, insurance
- The owner pays for dues mandatory, association fees, insurance
- $50 Application Fee
- Tax Lot 122
- Assessor Parcel Number 290931007001000018
Community Details
Overview
- Association fees include home owners, insurance, maintenance, parkplayground, management
- Association Phone (317) 570-4358
- The Sanctuary At 116Th Street Subdivision
- Property managed by Kirkpatrick Management
Pet Policy
- Pets allowed on a case-by-case basis
Map
Source: MIBOR Broker Listing Cooperative®
MLS Number: 22046449
APN: 29-09-31-007-001.000-018
- 11915 Kelso Dr Unit 2
- 4248 Stone Lake Dr
- 11864 Avedon Dr
- 4514 Golden Eagle Ct
- 11994 Greenfield Rd
- 1 Woodard Bluff
- 11680 Ansley Ct
- 5255 S Us 421
- 11640 Ansley Ct
- 3853 Abney Highland Dr
- 4141 W 116th St
- 3747 W 121st St
- 35 Spring Dr
- 3733 W 121st St
- 11557 E 500 S
- 10890 Weston Dr
- 11556 E 500 S
- 6330 Mayfield Ln
- 10903 Weston Dr
- 10928 Valley Forge Cir
