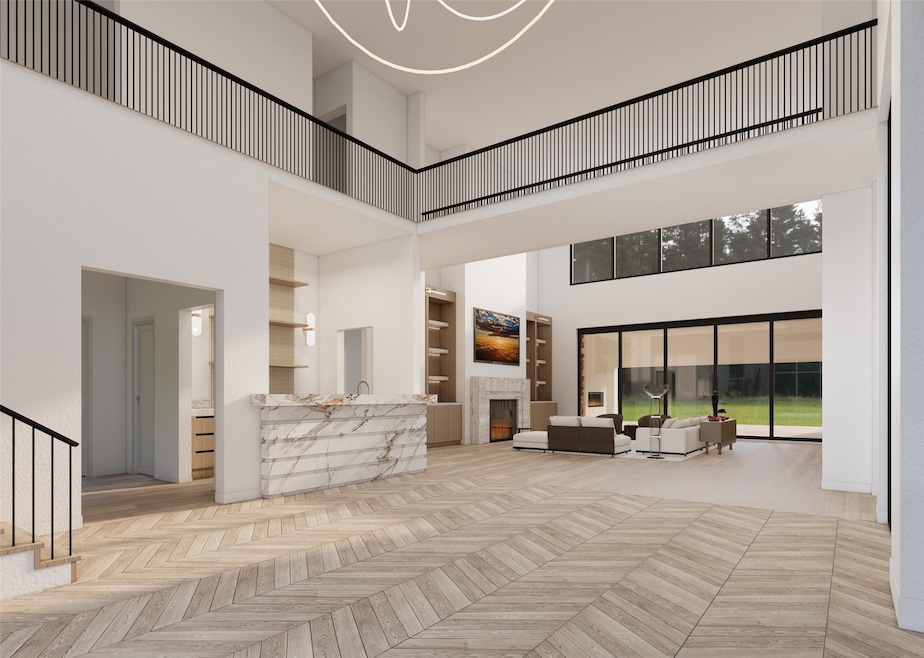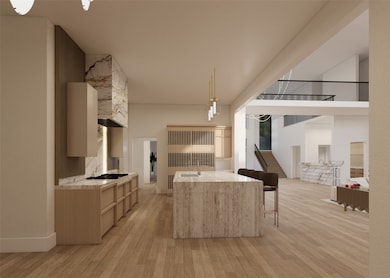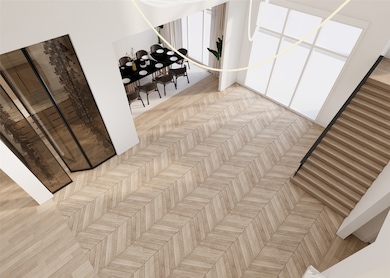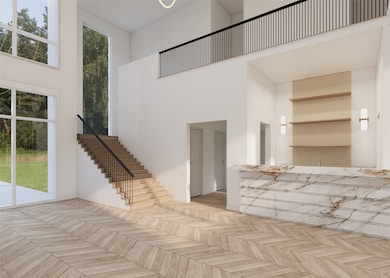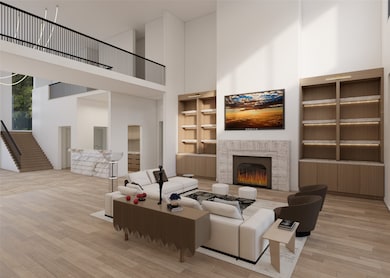1194 Courtland Dr Frisco, TX 75034
Southwest Frisco NeighborhoodEstimated payment $41,779/month
Highlights
- Basketball Court
- Cabana
- Two Primary Bedrooms
- Tom Hicks Elementary School Rated A
- New Construction
- Gated Community
About This Home
Experience exceptional modern luxury in this new construction estate located in the prestigious, guard-gated Hills of Kingswood. Estimated completion December 2025. This architectural masterpiece blends timeless design with cutting-edge technology and resort-style amenities. The open-concept layout welcomes you with soaring ceilings, expansive windows, and seamless indoor-outdoor flow. The chef’s kitchen features custom cabinetry, professional-grade appliances, a large island, and a hidden prep kitchen with butler’s pantry. A dedicated wine room and wet bar make entertaining effortless. The primary suite offers ultimate relaxation with a private sauna, spa-inspired bath, and direct access to the terrace overlooking the backyard oasis. Enjoy a fully equipped home theater, security room, and whole-home automation featuring a Lutron system and in-wall speakers throughout. Upstairs includes a spacious game room, media lounge, and covered balcony perfect for entertaining. Step outside to a private resort-style setting with a sparkling pool, elevated spa, sunken fire lounge, and a covered outdoor kitchen with dining and lounge areas. Additional highlights include a study, five ensuite bedrooms, mudroom, and four-car garage. This extraordinary residence offers sophistication, comfort, and privacy in one of North Texas’ most exclusive communities.
Listing Agent
Keller Williams Urban Dallas Brokerage Phone: 213-216-0383 License #0712675 Listed on: 11/11/2025

Home Details
Home Type
- Single Family
Est. Annual Taxes
- $55,643
Year Built
- Built in 2025 | New Construction
Lot Details
- 0.69 Acre Lot
HOA Fees
- $275 Monthly HOA Fees
Parking
- 4 Car Direct Access Garage
- Front Facing Garage
- Garage Door Opener
Home Design
- Contemporary Architecture
- Slab Foundation
- Composition Roof
- Metal Roof
Interior Spaces
- 7,969 Sq Ft Home
- 2-Story Property
- Open Floorplan
- Wet Bar
- Dual Staircase
- Home Theater Equipment
- Wired For Sound
- Wired For Data
- Built-In Features
- Dry Bar
- Vaulted Ceiling
- Chandelier
- Decorative Lighting
- Gas Log Fireplace
- Mud Room
- Living Room with Fireplace
- 2 Fireplaces
- Wood Flooring
Kitchen
- Gas Oven
- Built-In Gas Range
- Microwave
- Built-In Refrigerator
- Dishwasher
- Wine Cooler
- Kitchen Island
- Disposal
Bedrooms and Bathrooms
- 5 Bedrooms
- Double Master Bedroom
- Walk-In Closet
- In-Law or Guest Suite
- Double Vanity
Laundry
- Laundry in Utility Room
- Washer and Dryer Hookup
Home Security
- Smart Home
- Fire and Smoke Detector
- Fire Sprinkler System
Pool
- Cabana
- Heated In Ground Pool
- Waterfall Pool Feature
- Pool Water Feature
- Outdoor Shower
Outdoor Features
- Basketball Court
- Covered Patio or Porch
- Outdoor Fireplace
- Outdoor Kitchen
Schools
- Hicks Elementary School
- Hebron High School
Utilities
- Central Heating and Cooling System
- Heating System Uses Natural Gas
- Vented Exhaust Fan
- Gas Water Heater
- High Speed Internet
- Cable TV Available
Listing and Financial Details
- Legal Lot and Block 18 / B
- Assessor Parcel Number R1021761
Community Details
Overview
- Association fees include all facilities, management
- Hills Of Kingswood Association
- Hills Of Kingswood Ph 6A Subdivision
Security
- Gated Community
Map
Home Values in the Area
Average Home Value in this Area
Tax History
| Year | Tax Paid | Tax Assessment Tax Assessment Total Assessment is a certain percentage of the fair market value that is determined by local assessors to be the total taxable value of land and additions on the property. | Land | Improvement |
|---|---|---|---|---|
| 2025 | $14,131 | $3,217,763 | $816,270 | $2,401,493 |
| 2024 | $14,131 | $816,270 | $816,270 | -- |
Property History
| Date | Event | Price | List to Sale | Price per Sq Ft |
|---|---|---|---|---|
| 11/11/2025 11/11/25 | For Sale | $6,995,000 | -- | $878 / Sq Ft |
Purchase History
| Date | Type | Sale Price | Title Company |
|---|---|---|---|
| Special Warranty Deed | -- | Mh Title |
Mortgage History
| Date | Status | Loan Amount | Loan Type |
|---|---|---|---|
| Closed | $3,372,520 | Construction |
Source: North Texas Real Estate Information Systems (NTREIS)
MLS Number: 21109455
APN: R1021761
- 3686 Balfour Ct
- 1047 Courtland Dr
- 1564 Chambord Ave
- 1594 Lilac Ln
- 1650 Lilac Ln
- 1685 Courtland Dr
- 3232 Tuscan Oaks Dr
- 3213 Santa Bella Dr
- 1156 Courtland Dr
- 923 Lilac Ln
- 947 Lilac Ln
- 1089 Courtland Dr
- 1215 Courtland Dr
- 875 Lilac Ln
- 1903 Alcove Dr
- 1929 Lilac Ln
- 5241 Reed Dr
- 7216 Langley Ct
- 4415 Chantilly Ln
- 2165 Hidalgo Ln
- 4917 Wampler Dr
- 5001 Wheeler Cir
- 2341 Haft River Rd
- 3883 Vanderbilt Ln
- 5416 Rice Dr
- 4855 Whispering Lake Dr
- 5556 Ragan Dr
- 4821 Hamilton Ct
- 1180 Ranch Gate Ln
- 4526 Carr St
- 5074 Statesman Ln
- 4917 Ashlock Dr
- 4762 N Colony Blvd
- 4770 Teel Pkwy
- 5209 Gates Dr
- 4522 Jenkins St
- 4518 Jenkins St
- 5160 Statesman Ln
- 5212 Kisor Dr
- 5533 King Dr
