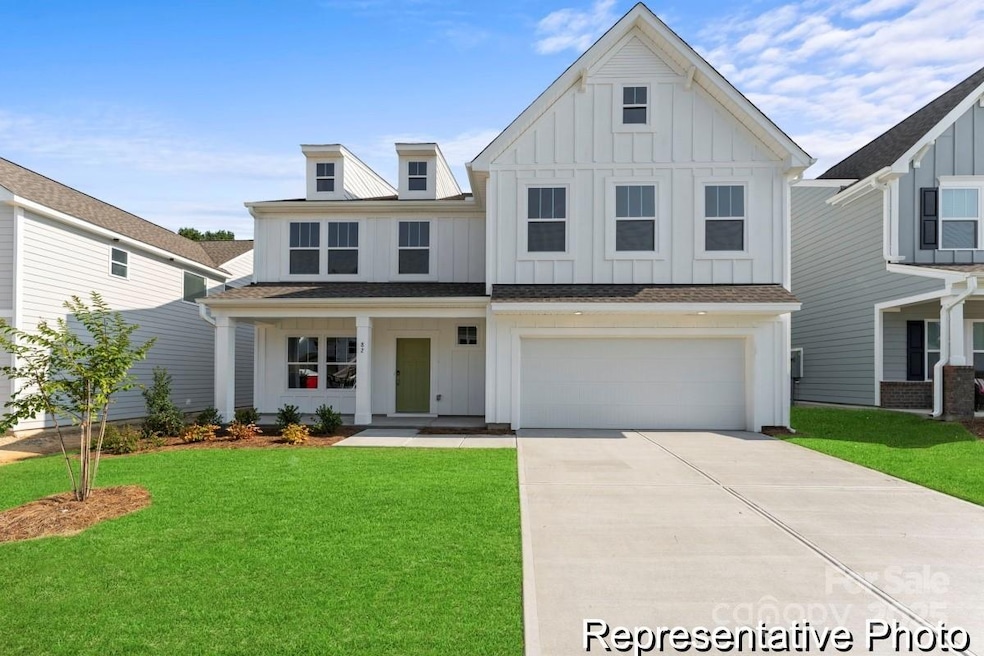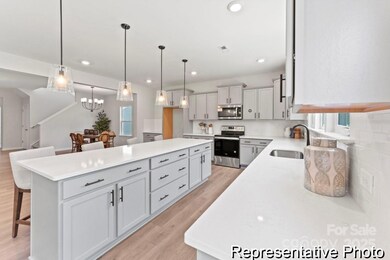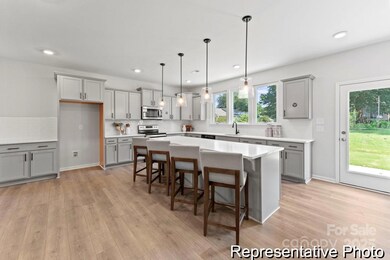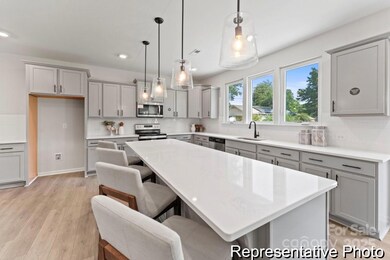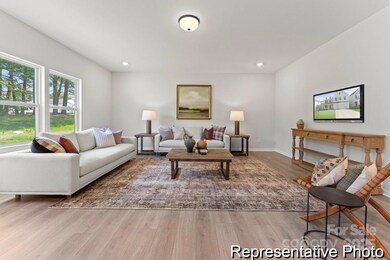1194 Links Crossing Dr Unit 163 Monroe, NC 28112
Estimated payment $3,192/month
Highlights
- New Construction
- Walk-In Pantry
- 2 Car Attached Garage
- Open Floorplan
- Front Porch
- Built-In Features
About This Home
Introducing The TA4000 by True Homes, a proposed semi-custom home available in our Stonebridge community. This spacious 3,945 sq. ft. floor plan offers 5 bedrooms, 3 bathrooms, and an open-concept design perfect for various lifestyles. The dining room seamlessly connects to the well-appointed Kitchen, featuring a large island, walk-in pantry, and ample storage, as well as the grand great room. A private Study provides a quiet workspace, while a guest suite on the main floor and full bath provides a retreat for guests. The second floor boasts a luxurious Primary Suite with a spa-inspired bath, plus 3 additional bedrooms and a versatile Game Room. Customizable features such as tray ceilings, luxury bath upgrades, and thoughtful storage solutions ensure the home meets your needs. With a 2-car garage, drop zone, and premium finishes, this home offers comfort, elegance, and flexibility for any lifestyle. *Pool, tennis & fitness amenities require membership; not owned by HOA.
Listing Agent
TLS Realty LLC Brokerage Email: kwilson@tlsrealtyllc.com Listed on: 04/16/2025
Home Details
Home Type
- Single Family
Year Built
- Built in 2025 | New Construction
HOA Fees
- $61 Monthly HOA Fees
Parking
- 2 Car Attached Garage
- Front Facing Garage
- Garage Door Opener
- Driveway
Home Design
- Slab Foundation
Interior Spaces
- 2-Story Property
- Open Floorplan
- Built-In Features
- Insulated Windows
- Entrance Foyer
- Washer and Electric Dryer Hookup
Kitchen
- Walk-In Pantry
- Gas Range
- Microwave
- Plumbed For Ice Maker
- Dishwasher
- Kitchen Island
- Disposal
Flooring
- Laminate
- Tile
- Vinyl
Bedrooms and Bathrooms
- Walk-In Closet
- 3 Full Bathrooms
Schools
- Western Union Elementary School
- Parkwood Middle School
- Parkwood High School
Utilities
- Central Heating and Cooling System
- Heat Pump System
- Underground Utilities
- Cable TV Available
Additional Features
- Front Porch
- Property is zoned RA-40
Listing and Financial Details
- Assessor Parcel Number 09417422
Community Details
Overview
- Braesael Management Association, Phone Number (704) 847-3507
- Built by True Homes
- Stonebridge Subdivision, Ta4000 3940 Eo Floorplan
- Mandatory home owners association
Security
- Card or Code Access
Map
Home Values in the Area
Average Home Value in this Area
Property History
| Date | Event | Price | Change | Sq Ft Price |
|---|---|---|---|---|
| 08/01/2025 08/01/25 | Price Changed | $498,500 | -9.8% | $126 / Sq Ft |
| 04/16/2025 04/16/25 | For Sale | $552,400 | -- | $140 / Sq Ft |
Source: Canopy MLS (Canopy Realtor® Association)
MLS Number: 4247730
- 1391 Links Crossing Dr
- 4007 Bent Green Ln
- 1152 Stone Marker Dr
- 2607 White Pines Ct
- 1216 Links Crossing Dr
- 1216 Links Crossing Dr Unit 159
- 908 Cypress Point Ln Unit 218
- TA3000 Plan at Stonebridge Fairways
- Kensington Plan at Stonebridge Fairways
- Lenox Plan at Stonebridge Fairways
- Kemp Plan at Stonebridge Fairways
- Devin Plan at Stonebridge Fairways
- Montcrest Plan at Stonebridge Fairways
- Jasper Plan at Stonebridge Fairways
- Wayne Plan at Stonebridge Fairways
- TA1800 Plan at Stonebridge Fairways
- Vale Plan at Stonebridge Fairways
- Gideon Plan at Stonebridge Fairways
- TA1600 Plan at Stonebridge Fairways
- Ava Plan at Stonebridge Fairways
- 1018 Stone Marker Dr
- 4630 Bent Green Ln
- 1206 Brooksland Place
- 2104 Madeira Cir
- 315 Honeywood Ln
- 201 Lameshur Ln
- 731 Skywatch Ln
- 723 Skywatch Ln
- 305 Lameshur Ln
- 4410 Red Hook Rd
- 4426 Red Hook Rd
- 4915 Manchineel Ln
- 4400 Kiddle Ln
- 4419 Marys Point Rd
- 439 Annaberg Ln
- 1352 Secrest Cmns Dr
- 1357 Dr
- 1308 Mallory Ln
- 404 Annaberg Ln
- 623 Hunley St
