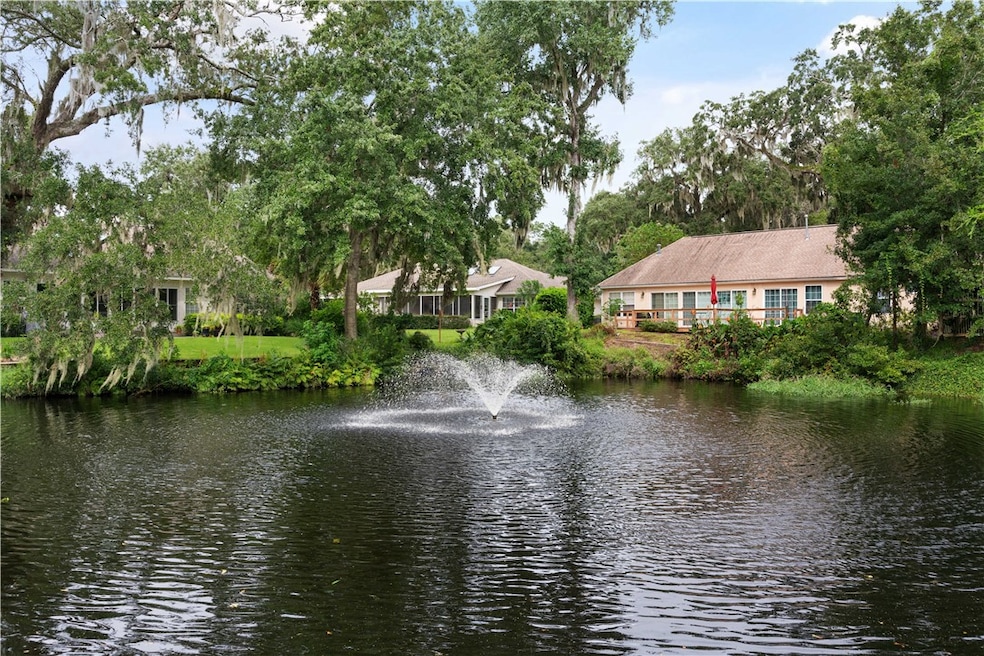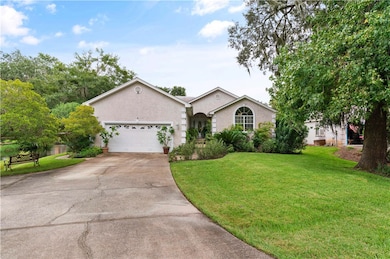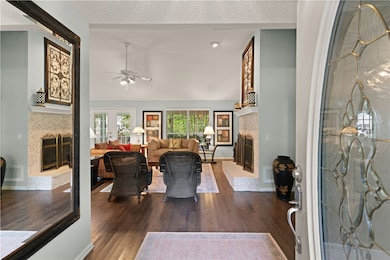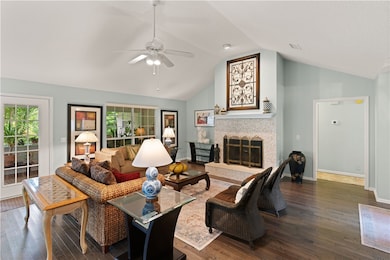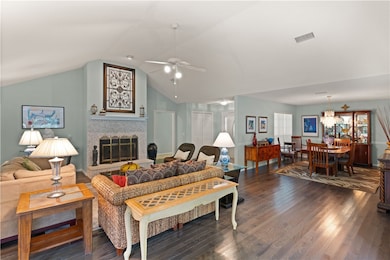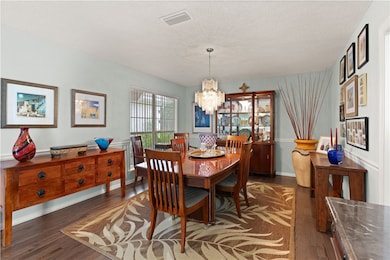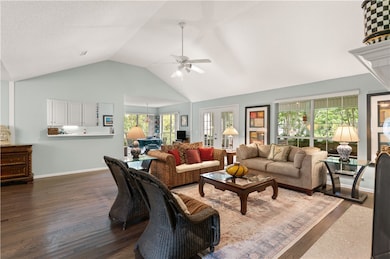1194 Sea Palms Dr W St. Simons Island, GA 31522
Estimated payment $3,961/month
Highlights
- Lagoon View
- Vaulted Ceiling
- Breakfast Area or Nook
- Oglethorpe Point Elementary School Rated A
- Attic
- Central Heating and Cooling System
About This Home
Located in the charming community of Sea Palms West, this delightful tabby, ranch-style 3 bedroom, 2 bathroom home offers a serene lifestyle with its picturesque lagoon views. The property boasts newly installed hardwood floors creating a warm and inviting atmosphere. The spacious living room, complete with a gas fireplace, provides the perfect setting for relaxation and entertainment.
This beautifully remodeled kitchen is a chef’s dream, featuring a premium KitchenAid gas cooktop that makes cooking effortless and precise. Elegant quartz countertops provide ample prep space, perfectly complemented by a stylish custom backsplash that adds a touch of sophistication. Every detail has been thoughtfully designed to combine function and beauty, creating a space perfect for everyday meals or entertaining. Adjacent to the kitchen, a breakfast area offers stunning views of the lagoon, making every meal a visual treat. For more formal occasions, a separate dining room is available.
The large master bedroom has vaulted ceilings and his and her walk in closets. The ensuite bathroom boasts dual vanities and separate shower and tub facilities for ultimate convenience.
Nature enthusiasts will appreciate the screened porch, offering a bug-free outdoor living space to enjoy the surrounding wildlife. The property sits on a generous size lot, providing privacy and space for outdoor activities.
As part of the Sea Palms West community, residents have access to an expansive 50-acre greenspace, perfect for walking, biking, and enjoying the outdoors.
Additional features include ample storage throughout the home, ensuring a clutter-free living environment. The property's location near local amenities such as schools, parks, and shopping centers adds to its appeal, making it an ideal choice for those seeking a balanced lifestyle in a beautiful coastal setting.
Listing Agent
Keller Williams Realty Golden Isles License #362447 Listed on: 09/03/2025

Home Details
Home Type
- Single Family
Est. Annual Taxes
- $3,231
Year Built
- Built in 1994
Parking
- 2 Car Garage
- Garage Door Opener
Home Design
- Concrete Siding
Interior Spaces
- 2,302 Sq Ft Home
- 1-Story Property
- Vaulted Ceiling
- Living Room with Fireplace
- Lagoon Views
- Crawl Space
- Pull Down Stairs to Attic
- Breakfast Area or Nook
Bedrooms and Bathrooms
- 3 Bedrooms
- 2 Full Bathrooms
Schools
- Oglethorpe Elementary School
- Glynn Middle School
- Glynn Academy High School
Additional Features
- 0.25 Acre Lot
- Central Heating and Cooling System
Community Details
- Property has a Home Owners Association
- Courtside Homes Subdivision
Listing and Financial Details
- Assessor Parcel Number 04-09362
Map
Home Values in the Area
Average Home Value in this Area
Tax History
| Year | Tax Paid | Tax Assessment Tax Assessment Total Assessment is a certain percentage of the fair market value that is determined by local assessors to be the total taxable value of land and additions on the property. | Land | Improvement |
|---|---|---|---|---|
| 2025 | $5,338 | $212,840 | $36,000 | $176,840 |
| 2024 | $5,238 | $208,840 | $32,000 | $176,840 |
| 2023 | $3,231 | $208,840 | $32,000 | $176,840 |
| 2022 | $3,388 | $138,120 | $32,000 | $106,120 |
| 2021 | $4,003 | $149,960 | $32,000 | $117,960 |
| 2020 | $4,040 | $149,960 | $32,000 | $117,960 |
| 2019 | $3,917 | $145,240 | $32,000 | $113,240 |
| 2018 | $4,178 | $155,240 | $42,000 | $113,240 |
| 2017 | $3,339 | $123,080 | $24,000 | $99,080 |
| 2016 | $3,079 | $123,080 | $24,000 | $99,080 |
| 2015 | $2,705 | $123,080 | $24,000 | $99,080 |
| 2014 | $2,705 | $107,040 | $24,000 | $83,040 |
Property History
| Date | Event | Price | List to Sale | Price per Sq Ft |
|---|---|---|---|---|
| 09/03/2025 09/03/25 | For Sale | $699,000 | -- | $304 / Sq Ft |
Purchase History
| Date | Type | Sale Price | Title Company |
|---|---|---|---|
| Warranty Deed | $350,000 | -- | |
| Warranty Deed | -- | -- | |
| Deed | -- | -- |
Source: Golden Isles Association of REALTORS®
MLS Number: 1656431
APN: 04-09362
- 19 Wimbledon Ct
- 874 Wimbledon Dr
- 896 Wimbledon Dr
- 1093 Captains Cove Way
- 111 N Harrington Rd
- 5725 Frederica & 1 43 Ac Frederica Rd
- 3 Bay Tree Ct W
- 1207 Grand View Dr
- 4 Bay Tree Ct W
- 101 N Cottages Dr
- 195 Fifty Oaks Ln
- 193 Fifty Oaks Ln
- 2203 Grand View Dr
- 12 Bay Tree Ct W
- 2002 Sea Palms West Dr
- 257 Villager Dr
- 103 Turtle Point Ct
- 147 Fifty Oaks Ln
- 1072 Sea Palms West Dr
- 1025 Sea Palms Dr W
- 106 Dodge Rd
- 6201 Frederica Rd
- 300 N Windward Dr Unit 218
- 64 Admirals Retreat Dr
- 620 Executive Golf Villas Rd
- 409 Fairway Villas
- 404 Fairway Villas
- 372 Moss Oak Cir
- 515 N Windward Dr Unit Great Blue Heron
- 267 Moss Oak Ln
- 509 Cedar St
- 312 Maple St
- 162 Palm St
- 504 504 Island Dr Unit 504
- 12 Plantation Way
- 122 Rosemont St
- 112 Newfield St
- 231 Menendez Ave
- 500 Rivera Dr
- 301 Rivera Dr
