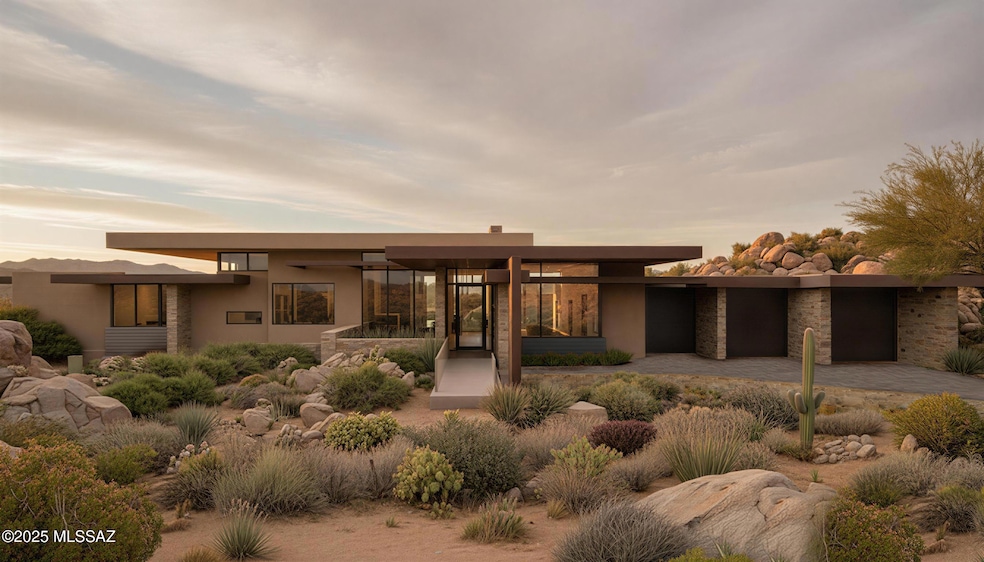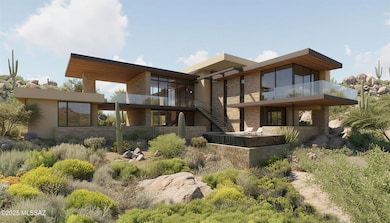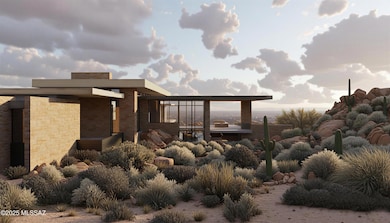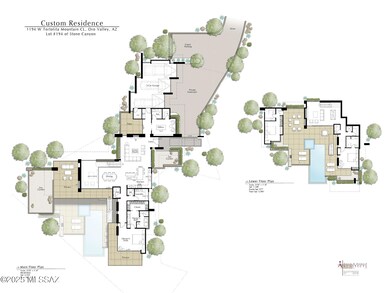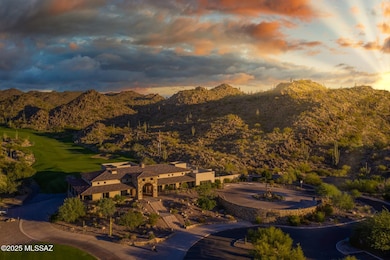1194 W Tortolita Mountain Cir W Tucson, AZ 85755
Estimated payment $21,257/month
Highlights
- Guest House
- Fitness Center
- Private Pool
- On Golf Course
- New Construction
- Gated Community
About This Home
Architect, Kevin B. Howard, Lot 194 Stone Canyon speaks for itself. Nothing compares to the brilliant architecture and stone outcroppings in this unique environment. For those seeking the finest in location, design and quality that dazzles your senses, look no further. The ultimate Great Room, Family/Entertainment Room, Home Office/Study. Expansive Owner's Suite with private roof deck, 2 Guest Bedrooms with en-suite bathrooms and private terrace plus separate Guest House. Inviting Outdoor Living: large lap pool/spa, outdoor kitchen with BBQ. Please review ''Description of Offerings'' in Documents. Easy to preview with an option to meet with the architect/builder.
Home Details
Home Type
- Single Family
Est. Annual Taxes
- $4,828
Year Built
- New Construction
Lot Details
- 1.62 Acre Lot
- On Golf Course
- Desert faces the back of the property
- Masonry wall
- Stucco Fence
- Drip System Landscaping
- Property is zoned Oro Valley - PAD
HOA Fees
- $300 Monthly HOA Fees
Parking
- 3 Covered Spaces
- Driveway
Property Views
- Golf Course
- Mountain
Home Design
- Contemporary Architecture
- Modern Architecture
- Entry on the 2nd floor
- Frame Construction
- Built-Up Roof
- Concrete Block And Stucco Construction
Interior Spaces
- 3,595 Sq Ft Home
- 2-Story Property
- Central Vacuum
- Entertainment System
- Built In Speakers
- High Ceiling
- Ceiling Fan
- Gas Fireplace
- Family Room with Fireplace
- 2 Fireplaces
- Great Room
- Dining Area
- Home Office
- Ceramic Tile Flooring
Kitchen
- Breakfast Bar
- Walk-In Pantry
- Microwave
- Kitchen Island
- Reverse Osmosis System
- Instant Hot Water
Bedrooms and Bathrooms
- 3 Bedrooms
- Fireplace in Primary Bedroom
- Fireplace in Primary Bedroom Retreat
- Split Bedroom Floorplan
- Walk-In Closet
- Double Vanity
- Soaking Tub in Primary Bathroom
- Exhaust Fan In Bathroom
Laundry
- Laundry Room
- Gas Dryer Hookup
Home Security
- Security Gate
- Smart Home
- Alarm System
- Fire Sprinkler System
Eco-Friendly Details
- ENERGY STAR Qualified Equipment
- ENERGY STAR Qualified Indoor Air Package
Pool
- Private Pool
- Spa
Outdoor Features
- Balcony
- Covered Patio or Porch
- Built-In Barbecue
Additional Homes
- Guest House
Schools
- Painted Sky Elementary School
- Wilson K-8 Middle School
- Ironwood Ridge High School
Utilities
- Forced Air Zoned Heating and Cooling System
- Air Filtration System
- Air Source Heat Pump
- ENERGY STAR Qualified Water Heater
- Water Softener
- High Speed Internet
- Cable TV Available
Community Details
Overview
- Built by Kevin B. Howard
- Rancho Vistoso Stone Canyon Community
- The community has rules related to covenants, conditions, and restrictions, deed restrictions
- Electric Vehicle Charging Station
Recreation
- Golf Course Community
- Tennis Courts
- Pickleball Courts
- Fitness Center
- Community Spa
- Putting Green
Additional Features
- Clubhouse
- Gated Community
Map
Home Values in the Area
Average Home Value in this Area
Tax History
| Year | Tax Paid | Tax Assessment Tax Assessment Total Assessment is a certain percentage of the fair market value that is determined by local assessors to be the total taxable value of land and additions on the property. | Land | Improvement |
|---|---|---|---|---|
| 2025 | $4,828 | $34,555 | -- | -- |
| 2024 | $4,470 | $32,910 | -- | -- |
| 2023 | $4,470 | $31,343 | $0 | $0 |
| 2022 | $4,273 | $29,850 | $0 | $0 |
| 2021 | $4,248 | $27,450 | $0 | $0 |
| 2020 | $4,182 | $27,450 | $0 | $0 |
| 2019 | $4,235 | $27,300 | $0 | $0 |
| 2018 | $4,273 | $28,941 | $0 | $0 |
| 2017 | $4,664 | $28,941 | $0 | $0 |
| 2016 | $4,317 | $27,563 | $0 | $0 |
| 2015 | $4,452 | $28,000 | $0 | $0 |
Property History
| Date | Event | Price | List to Sale | Price per Sq Ft |
|---|---|---|---|---|
| 11/14/2025 11/14/25 | For Sale | $3,900,000 | -- | $982 / Sq Ft |
Purchase History
| Date | Type | Sale Price | Title Company |
|---|---|---|---|
| Interfamily Deed Transfer | -- | None Available | |
| Interfamily Deed Transfer | -- | None Available | |
| Cash Sale Deed | $593,750 | -- | |
| Cash Sale Deed | $593,750 | -- |
Source: MLS of Southern Arizona
MLS Number: 22529598
APN: 219-06-0750
- 1194 W Tortolita Mountain Cir W Unit 194
- 1178 Tortolita Mountain Cir Unit 196
- 1173 W Tortolita Mountain Cir Unit 182
- 1141 W Tortolita Mountain Cir Unit 177
- 14582 N Rocky Highlands Dr Unit 224
- 14521 N Rocky Highlands Dr Unit 215
- 14514 Blazing Canyon Dr
- 14531 N Rocky Highlands Dr
- 994 Tortolita Mountain Cir
- 14986 N Slippery Ridge Loop Unit Lot 413
- 922 Tortolita Mountain Cir
- 14980 N Slippery Ridge Loop Unit Lot 414
- 923 W Tortolita Mountain Cir
- 923 Tortolita Mountain Cir
- 14471 Giant Saguaro Place Unit 33
- 14966 N Slippery Ridge Loop N Unit Lot 415
- 14950 N Slippery Ridge Loop N Unit 417
- 14451 N Giant Saguaro Place Unit 32
- 14971 N Slippery Ridge Loop N Unit 476
- 14942 N Slippery Ridge Loop Unit Lot 418
- 13842 N Slazenger Dr
- 13816 N Topflite Dr
- 13494 N Atalaya Way
- 755 W Vistoso Highlands Dr Unit 123
- 1281 W Molinetto Dr
- 13404 N Piemonte Way
- 655 W Vistoso Highlands Dr Unit 108
- 655 W Vistoso Highlands Dr Unit 104
- 655 W Vistoso Highlands Dr Unit 228
- 655 W Vistoso Highlands Dr Unit 129
- 655 W Vistoso Highlands Dr Unit 102
- 655 W Vistoso Highlands Dr Unit 6217
- 655 W Vistoso Highlands Dr Unit 211
- 13186 N Tanner Robert Dr
- 704 W Buffalo Grass Dr
- 12957 N Desert Olive Dr
- 371 W Sacaton Canyon Dr
- 14151 N Buckingham Dr
- 14770 N Windshade Dr
- 12768 N Lantern Way
