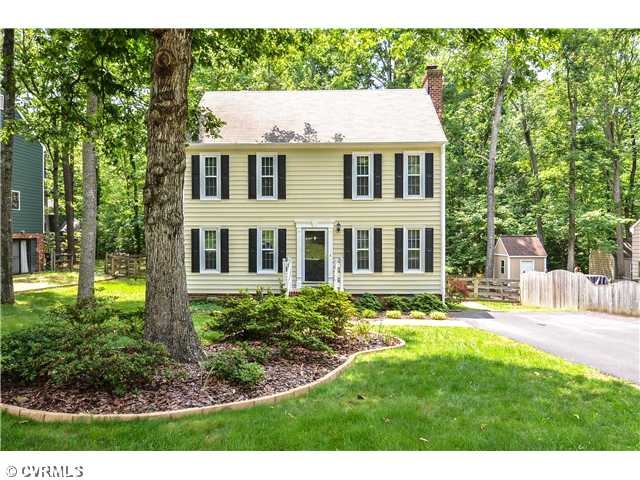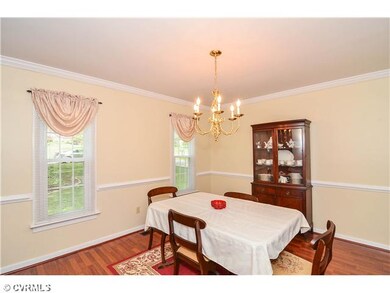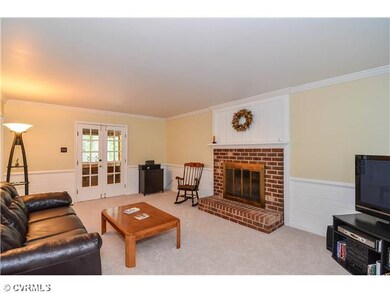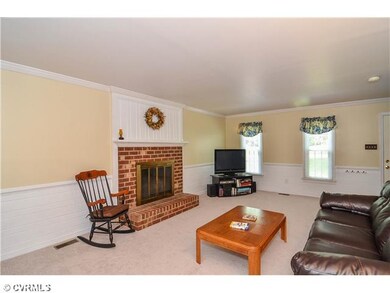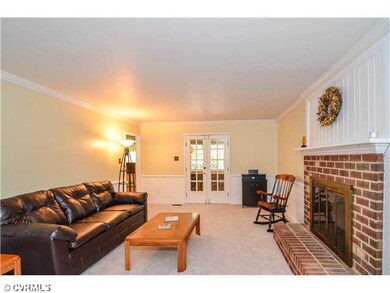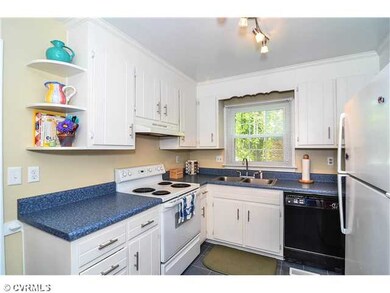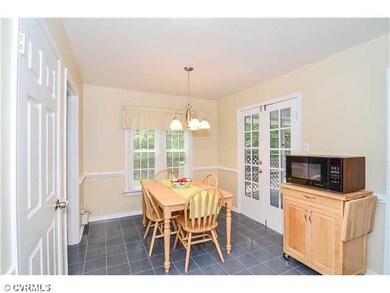
11943 Mountain Laurel Dr North Chesterfield, VA 23236
About This Home
As of September 2021This maintenance free GEM is move-in ready! Vinyl siding, vinyl windows, 2007 Heat Pump, fresh paint, & some new carpet make this home the perfect choice. Screen porch, fenced backyard, walk-in storage, & a large storage shed are fabulous features. This charming colonial boasts a spacious kitchen and eat-in area complete w/a large pantry. Celebrate special occasions in your formal dining room and cozy up by a crackling fire in the family room. The HUGE backyard is ideal for entertaining and play time (play-yard conveys). Family room, steps, & upstairs hallway have brand new carpet. Master bath got new flooring too! Schedule your private showing today!
Last Agent to Sell the Property
KW Metro Center License #0225188176 Listed on: 05/24/2013

Home Details
Home Type
- Single Family
Est. Annual Taxes
- $3,195
Year Built
- 1980
Home Design
- Composition Roof
Interior Spaces
- Property has 2 Levels
Flooring
- Partially Carpeted
- Laminate
- Vinyl
Bedrooms and Bathrooms
- 3 Bedrooms
- 2 Full Bathrooms
Utilities
- Central Air
- Heat Pump System
Listing and Financial Details
- Assessor Parcel Number 737-699-61-08-00000
Ownership History
Purchase Details
Home Financials for this Owner
Home Financials are based on the most recent Mortgage that was taken out on this home.Purchase Details
Home Financials for this Owner
Home Financials are based on the most recent Mortgage that was taken out on this home.Purchase Details
Home Financials for this Owner
Home Financials are based on the most recent Mortgage that was taken out on this home.Purchase Details
Home Financials for this Owner
Home Financials are based on the most recent Mortgage that was taken out on this home.Similar Homes in the area
Home Values in the Area
Average Home Value in this Area
Purchase History
| Date | Type | Sale Price | Title Company |
|---|---|---|---|
| Warranty Deed | $291,000 | Attorney | |
| Warranty Deed | $219,200 | Attorney | |
| Warranty Deed | $175,000 | -- | |
| Warranty Deed | $113,000 | -- |
Mortgage History
| Date | Status | Loan Amount | Loan Type |
|---|---|---|---|
| Open | $247,350 | New Conventional | |
| Previous Owner | $169,750 | New Conventional | |
| Previous Owner | $86,511 | New Conventional | |
| Previous Owner | $93,000 | New Conventional | |
| Previous Owner | $112,842 | FHA |
Property History
| Date | Event | Price | Change | Sq Ft Price |
|---|---|---|---|---|
| 09/07/2021 09/07/21 | Sold | $291,000 | +9.8% | $188 / Sq Ft |
| 08/09/2021 08/09/21 | Pending | -- | -- | -- |
| 08/03/2021 08/03/21 | For Sale | $264,950 | +20.9% | $172 / Sq Ft |
| 04/20/2018 04/20/18 | Sold | $219,200 | +2.0% | $142 / Sq Ft |
| 02/21/2018 02/21/18 | Pending | -- | -- | -- |
| 02/12/2018 02/12/18 | For Sale | $215,000 | +22.9% | $139 / Sq Ft |
| 07/18/2013 07/18/13 | Sold | $175,000 | 0.0% | $113 / Sq Ft |
| 05/25/2013 05/25/13 | Pending | -- | -- | -- |
| 05/24/2013 05/24/13 | For Sale | $175,000 | -- | $113 / Sq Ft |
Tax History Compared to Growth
Tax History
| Year | Tax Paid | Tax Assessment Tax Assessment Total Assessment is a certain percentage of the fair market value that is determined by local assessors to be the total taxable value of land and additions on the property. | Land | Improvement |
|---|---|---|---|---|
| 2025 | $3,195 | $356,200 | $76,000 | $280,200 |
| 2024 | $3,195 | $303,900 | $69,000 | $234,900 |
| 2023 | $2,585 | $284,100 | $65,000 | $219,100 |
| 2022 | $2,358 | $256,300 | $60,000 | $196,300 |
| 2021 | $2,158 | $222,400 | $58,000 | $164,400 |
| 2020 | $2,138 | $218,200 | $58,000 | $160,200 |
| 2019 | $1,933 | $203,500 | $55,000 | $148,500 |
| 2018 | $1,878 | $195,400 | $52,000 | $143,400 |
| 2017 | $1,849 | $187,400 | $52,000 | $135,400 |
| 2016 | $1,692 | $176,200 | $52,000 | $124,200 |
| 2015 | $1,695 | $174,000 | $52,000 | $122,000 |
| 2014 | $1,630 | $167,200 | $52,000 | $115,200 |
Agents Affiliated with this Home
-

Seller's Agent in 2021
Joseph King
Long & Foster
(804) 690-0718
4 in this area
94 Total Sales
-

Buyer's Agent in 2021
Rebecca Horton
River Fox Realty LLC
(804) 873-9213
4 in this area
95 Total Sales
-

Seller's Agent in 2018
Catherine Ham
Keller Williams Realty
(804) 677-9118
1 in this area
118 Total Sales
-

Buyer Co-Listing Agent in 2018
Alex Glaser
Long & Foster
(804) 288-8888
8 in this area
197 Total Sales
-

Seller's Agent in 2013
Beth Pretty
KW Metro Center
(804) 922-6243
12 in this area
208 Total Sales
Map
Source: Central Virginia Regional MLS
MLS Number: 1313782
APN: 737-69-96-10-800-000
- 11931 Gordon School Rd
- 12013 Gordon School Rd
- 813 Spirea Rd
- 636 Spirea Rd
- 403 Smoketree Cir
- 11950 Lucks Ln
- 11970 Lucks Ln
- 11960 Lucks Ln
- 11906 Exbury Terrace
- 11830 Explorer Ct
- 1430 Lockett Ridge Rd
- 1453 Lockett Ridge Rd
- 1436 Porters Mill Terrace
- 11711 Durrington Dr
- 11718 Duxbury Ct
- 1631 Porters Mill Terrace
- 11300 McCauliff Ct
- 1412 Westbury Knoll Ln
- 1206 Cedar Crossing Terrace
- 1712 Porters Mill Ln
