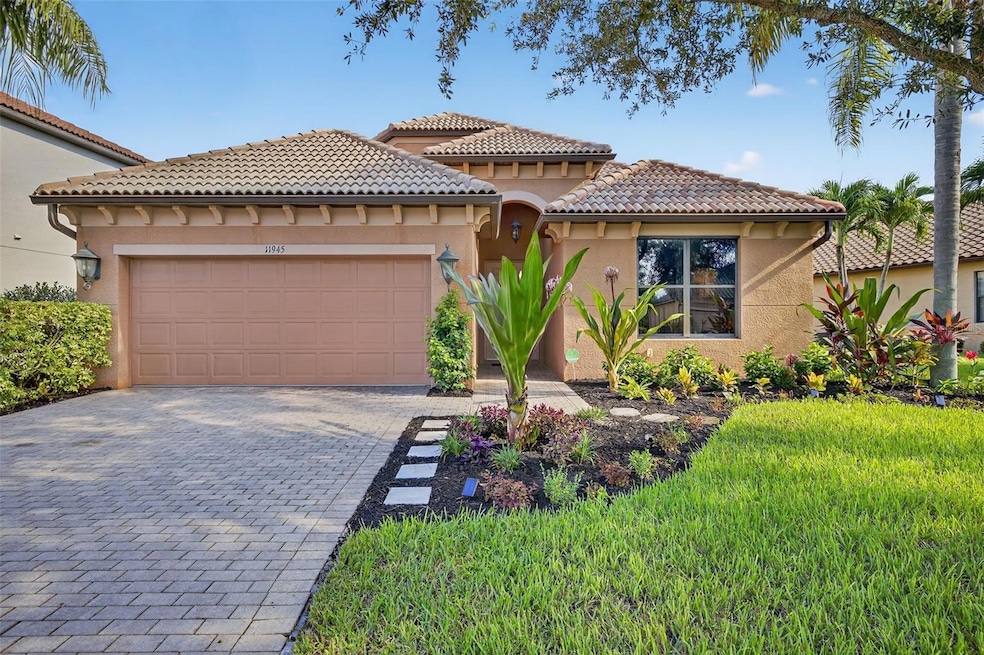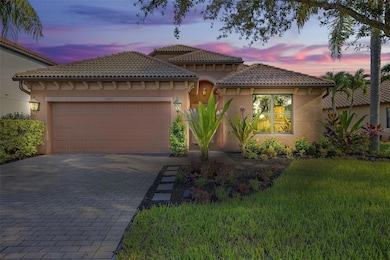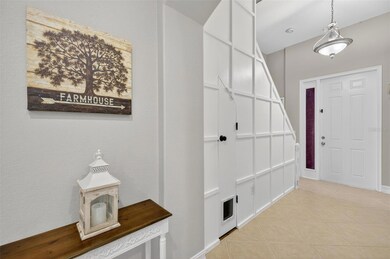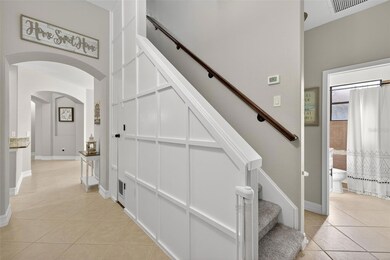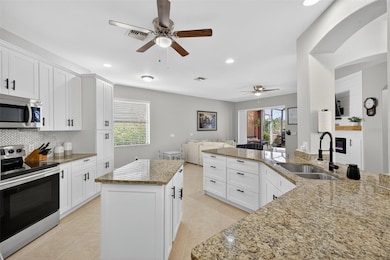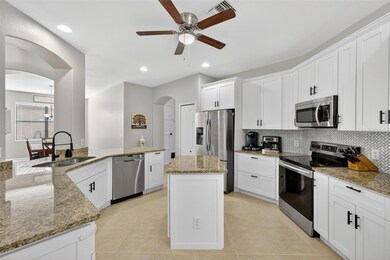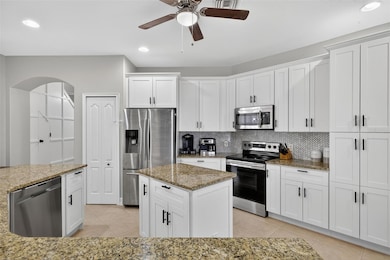11945 Country Day Cir Fort Myers, FL 33913
Gateway NeighborhoodEstimated payment $3,227/month
Highlights
- Oak Trees
- Gated Community
- Open Floorplan
- Screened Pool
- Lake View
- Florida Architecture
About This Home
Priced well and ready to sell. Welcome to Daniel’s Preserve, an intimate gated community inside the larger Gateway community. This beautifully appointed and updated home features a long lake view from the refreshing pool/spa and covered lanai. Enter through a grand foyer into the abundant living space, giving center stage to a generous chef’s kitchen, volume ceilings, and a welcoming electric fireplace for cozy comfort. White shaker cabinetry, stainless steel appliances, a center island, granite countertops, and pantry are all highlights of the ample kitchen that overlooks the comfortable living room and expansive dining room. Overlooking the lanai, the primary ensuite bedroom with walk-in closet offers an expanded area for use as an office space or reading nook to cozy up with a good book. A wall can easily be added to create a separate den or additional closet. Two more tastefully designed bedrooms (one with a walk-in closet) are located at the front of the house near the stairs. Did I mention the private cat/dog room that is built into the wall under the staircase? If you are an animal lover, this is a must-see that you didn’t even know you needed. Make your way up the stairs to find the most amazing flex room with a full bathroom and an enormous walk-in closet. Use this room as a guest bedroom, media room, game room, gym, craft room, homeschool room, or whatever your heart desires. The ideas are endless. Daniels Preserve's HOA fees are low and include cable/internet, gate security, irrigation and amenities (play area and picnic area). No flood insurance is required here and is within close proximity to an abundance of shopping, dining, sports, golf, beaches, and all that Southwest Florida offers. Gateway, as a whole, has several amenities for all to share. Gateway Commons Pool has a heated pool that is 25 meters long with a lap lane, as well as a wading pool. Gateway Neighborhood Park features a basketball court, sand volleyball, and a playground. There are also many walking and biking paths throughout Gateway. Gateway Dog Park is available via application with a fee and is fenced to separate large and small dogs. Gateway Golf and Country Club is an optional perk and has several membership options from which to choose. Be sure to check out the attached virtual video and 3D tour of the home. Floorplans and Disclosures located in the supplements section of this listing. Don’t let this one pass you by – make the appointment and let’s make this home yours. Agents, See Remarks.
Listing Agent
LOCAL REAL ESTATE LLC Brokerage Phone: 239-221-8665 License #3372743 Listed on: 08/24/2025

Home Details
Home Type
- Single Family
Est. Annual Taxes
- $4,912
Year Built
- Built in 2007
Lot Details
- 7,100 Sq Ft Lot
- Lot Dimensions are 67x126x46x125
- South Facing Home
- Mature Landscaping
- Irregular Lot
- Irrigation Equipment
- Oak Trees
- Property is zoned MPD
HOA Fees
- $178 Monthly HOA Fees
Parking
- 2 Car Attached Garage
- Garage Door Opener
- Driveway
Home Design
- Florida Architecture
- Mediterranean Architecture
- Slab Foundation
- Tile Roof
- Block Exterior
- Stucco
Interior Spaces
- 2,350 Sq Ft Home
- 2-Story Property
- Open Floorplan
- Built-In Features
- Ceiling Fan
- Self Contained Fireplace Unit Or Insert
- Electric Fireplace
- Sliding Doors
- Family Room Off Kitchen
- Living Room with Fireplace
- Dining Room
- Bonus Room
- Lake Views
- Walk-Up Access
Kitchen
- Built-In Oven
- Dishwasher
- Stone Countertops
- Disposal
Flooring
- Wood
- Carpet
- Ceramic Tile
Bedrooms and Bathrooms
- 3 Bedrooms
- Primary Bedroom on Main
- Split Bedroom Floorplan
- En-Suite Bathroom
- Walk-In Closet
- 3 Full Bathrooms
- Bathtub With Separate Shower Stall
- Rain Shower Head
Laundry
- Laundry Room
- Laundry in Kitchen
- Washer and Electric Dryer Hookup
Home Security
- Hurricane or Storm Shutters
- Fire and Smoke Detector
Pool
- Screened Pool
- In Ground Pool
- In Ground Spa
- Gunite Pool
- Fence Around Pool
- Child Gate Fence
Outdoor Features
- Covered Patio or Porch
- Private Mailbox
Utilities
- Central Heating and Cooling System
- Thermostat
- High Speed Internet
- Cable TV Available
Listing and Financial Details
- Visit Down Payment Resource Website
- Legal Lot and Block 82 / 4
- Assessor Parcel Number 18-45-26-09-00004.0820
- $1,190 per year additional tax assessments
Community Details
Overview
- Alliant Property Management Dawn Jones Association, Phone Number (239) 454-1101
- Visit Association Website
- Built by Mercedes Homes
- Daniels Preserve Subdivision, Eva With Game Room Floorplan
Security
- Gated Community
Map
Home Values in the Area
Average Home Value in this Area
Tax History
| Year | Tax Paid | Tax Assessment Tax Assessment Total Assessment is a certain percentage of the fair market value that is determined by local assessors to be the total taxable value of land and additions on the property. | Land | Improvement |
|---|---|---|---|---|
| 2025 | $4,912 | $301,943 | -- | -- |
| 2024 | $4,912 | $293,433 | -- | -- |
| 2023 | $4,588 | $284,886 | $0 | $0 |
| 2022 | $4,494 | $276,588 | $0 | $0 |
| 2021 | $4,382 | $268,532 | $51,185 | $217,347 |
| 2020 | $4,758 | $258,388 | $50,230 | $208,158 |
| 2019 | $4,579 | $252,744 | $49,850 | $202,894 |
| 2018 | $4,680 | $256,792 | $49,850 | $206,942 |
| 2017 | $4,518 | $245,487 | $46,000 | $199,487 |
| 2016 | $4,198 | $226,292 | $46,000 | $180,292 |
| 2015 | $4,350 | $240,710 | $44,000 | $196,710 |
| 2014 | -- | $208,499 | $36,000 | $172,499 |
| 2013 | -- | $196,114 | $27,500 | $168,614 |
Property History
| Date | Event | Price | List to Sale | Price per Sq Ft | Prior Sale |
|---|---|---|---|---|---|
| 11/23/2025 11/23/25 | Price Changed | $499,900 | -2.9% | $213 / Sq Ft | |
| 10/10/2025 10/10/25 | Price Changed | $515,000 | -1.0% | $219 / Sq Ft | |
| 08/22/2025 08/22/25 | For Sale | $520,000 | +66.1% | $221 / Sq Ft | |
| 02/14/2020 02/14/20 | Sold | $313,000 | +1.0% | $133 / Sq Ft | View Prior Sale |
| 01/06/2020 01/06/20 | Pending | -- | -- | -- | |
| 12/31/2019 12/31/19 | Price Changed | $309,900 | -3.1% | $132 / Sq Ft | |
| 12/17/2019 12/17/19 | For Sale | $319,900 | -- | $136 / Sq Ft |
Purchase History
| Date | Type | Sale Price | Title Company |
|---|---|---|---|
| Special Warranty Deed | $313,000 | Attorney | |
| Quit Claim Deed | -- | Attorney | |
| Quit Claim Deed | -- | None Available | |
| Special Warranty Deed | $336,000 | B D R Title Corporation | |
| Corporate Deed | $49,400 | B D R Title |
Mortgage History
| Date | Status | Loan Amount | Loan Type |
|---|---|---|---|
| Open | $297,360 | New Conventional | |
| Previous Owner | $302,000 | Unknown |
Source: Stellar MLS
MLS Number: C7514028
APN: 18-45-26-09-00004.0820
- 11914 Country Day Cir
- 11994 Country Day Cir
- 12018 Country Day Cir
- 12036 Country Day Cir
- 12918 Pastures Way
- 12906 Pastures Way
- 12905 Pastures Way
- 12460 Country Day Cir
- 12454 Country Day Cir
- 12136 Country Day Cir
- 12135 Country Day Cir
- 12148 Country Day Cir
- 12156 Ledgewood Cir
- 12890 Timber Ridge Dr
- 12296 Country Day Cir
- 11480 Villa Grand Unit 118
- 11480 Villa Grand Unit 112
- 11490 Villa Grand Unit 221
- 11490 Villa Grand Unit 218
- 11511 Villa Grand Unit 522
- 12154 Country Day Cir
- 11480 Villa Grand Unit 116
- 11571 Villa Grand Unit 618
- 11571 Villa Grand Unit 623
- 11490 Villa Grand Unit 224
- 11510 Villa Grand Unit 409
- 11761 Venetian Lagoon Dr Unit 104
- 11841 Venetian Lagoon Dr Unit 204
- 11861 Venetian Lagoon Dr
- 12120 Summergate Cir Unit J103
- 12069 Summergate Cir Unit 202
- 12521 Hammock Cove Blvd
- 12131 Summergate Cir Unit 203
- 12061 Summergate Cir Unit 204
- 12557 Westhaven Way
- 12101 Santaluz Dr Unit 201
- 12568 Westhaven Way
- 12572 Westhaven Way
- 11884 Boxelder Way
- 11973 Bay Oak Dr
