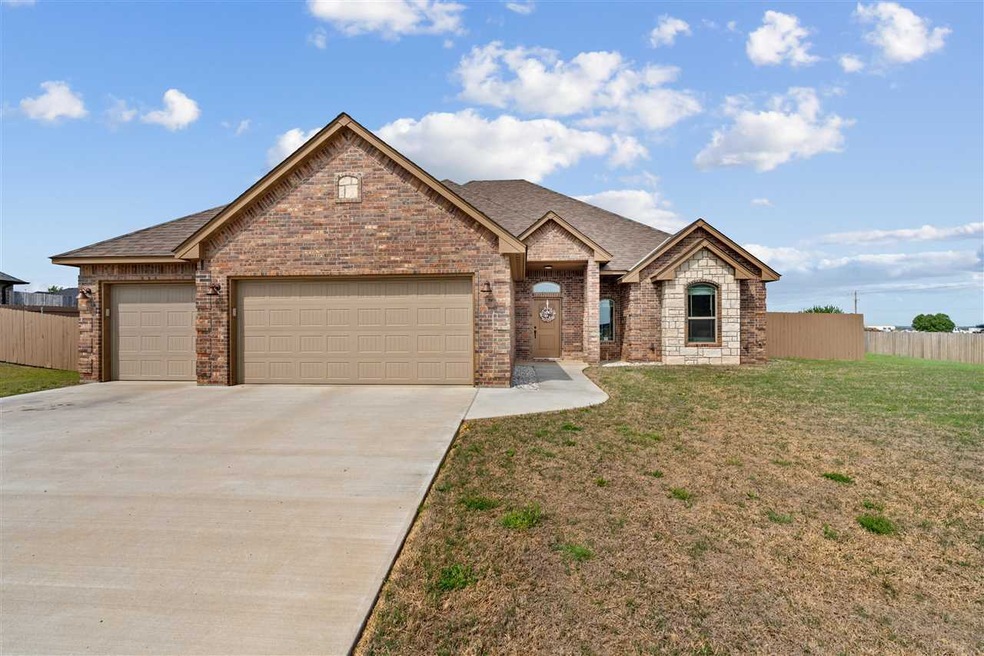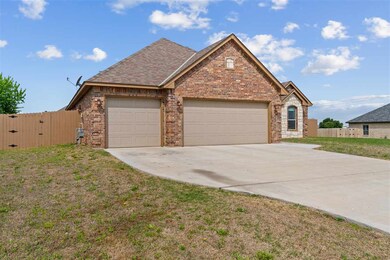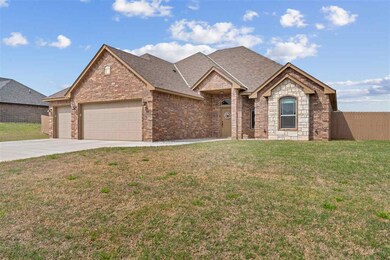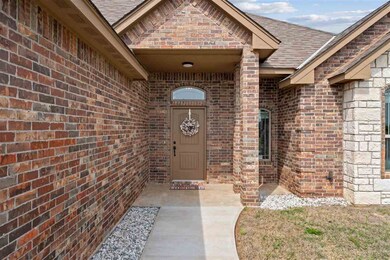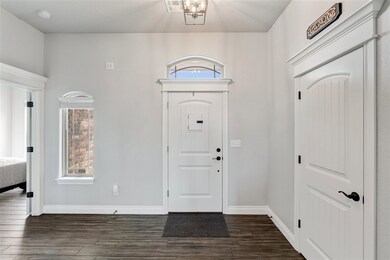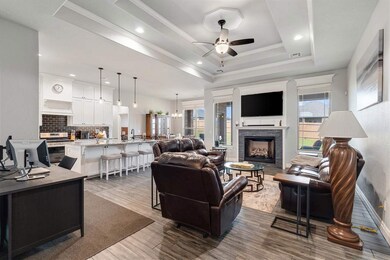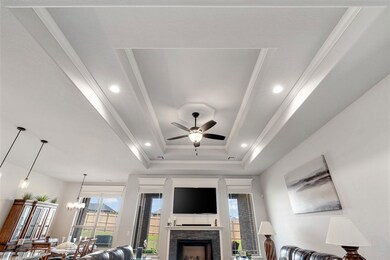11945 NE Happy Hollow Rd Apache, OK 73006
Estimated payment $2,132/month
Highlights
- Open Floorplan
- Covered Patio or Porch
- Breakfast Bar
- Granite Countertops
- Brick Veneer
- Kitchen Island
About This Home
Nestled near the serene Lake Ellsworth, this beautiful brick home offers a perfect blend of modern elegance and comfortable living. Boasting 4 bedrooms, 2 bathrooms, and a spacious 3-car garage, this home is a true gem in a picturesque setting. Step inside to discover a modern paint scheme that sets the tone for the entire home, complemented by wood-like tile flooring and plush carpeting that adds warmth and sophistication throughout. The large open concept floor plan creates a seamless flow between the living spaces, perfect for both everyday living and entertaining. The inviting living room features trey ceilings and a cozy fireplace, providing a welcoming ambiance for gatherings with family and friends. The kitchen is a chef's delight, showcasing a large island with a sink, stunning granite countertops, a modern backsplash, and plenty of cabinetry for storage. The bedrooms and bathrooms are spacious and well-appointed, offering comfort and privacy for all residents. The luxurious master suite includes a private bathroom and a large walk-in closet, creating a peaceful retreat within the home. Step outside to the large backyard, enclosed by a privacy fence, and imagine your own private oasis for outdoor activities and relaxation. Whether you're hosting a barbecue or simply enjoying the tranquility of the surroundings, the outdoor space provides the perfect backdrop for creating lasting memories. Close by attractions include Lake Ellsworth, Medicine Park, Lake Lawtonka, the wildlife refuge.
Home Details
Home Type
- Single Family
Year Built
- Built in 2021
Home Design
- Brick Veneer
- Slab Foundation
- Composition Roof
Interior Spaces
- 2,340 Sq Ft Home
- 1-Story Property
- Open Floorplan
- Ceiling Fan
- Gas Fireplace
- Combination Kitchen and Dining Room
- Utility Room
- Washer Hookup
Kitchen
- Breakfast Bar
- Stove
- Dishwasher
- Kitchen Island
- Granite Countertops
- Disposal
Flooring
- Carpet
- Ceramic Tile
Bedrooms and Bathrooms
- 4 Bedrooms
- 2 Bathrooms
Parking
- 3 Car Garage
- Garage Door Opener
Schools
- Elgin Elementary And Middle School
- Elgin High School
Additional Features
- Covered Patio or Porch
- Wood Fence
- Central Heating and Cooling System
Map
Home Values in the Area
Average Home Value in this Area
Property History
| Date | Event | Price | List to Sale | Price per Sq Ft |
|---|---|---|---|---|
| 10/25/2024 10/25/24 | Pending | -- | -- | -- |
| 09/25/2024 09/25/24 | For Sale | $340,000 | -- | $145 / Sq Ft |
Source: Lawton Board of REALTORS®
MLS Number: 167167
- 5640 NE Snowy Owl Rd
- 5605 NE Snowy Owl Rd
- 988 NE Brown Rd
- 38 NE Sunset Dr
- 7655 Northgate Dr
- 13473 NE Tony Creek Rd
- 15 Prairie View Rd
- 13654 NE Lafayette Dr
- 13543 NE Cornwallis Dr
- 6935 NE Watts Rd
- 116 N Lakeside Dr
- 115 N Brookdale
- 207 N Hillside Rd
- 13265 NE Clearwater Cir
- 1100 NE King Rd
- 344 NE Wichita Meadows Ln
- TBD Wichita Meadows Ln
- 7590 Highland Hills Dr
- 5481 NE Elk Point Rd
- 14293 NE Old Mill Rd
