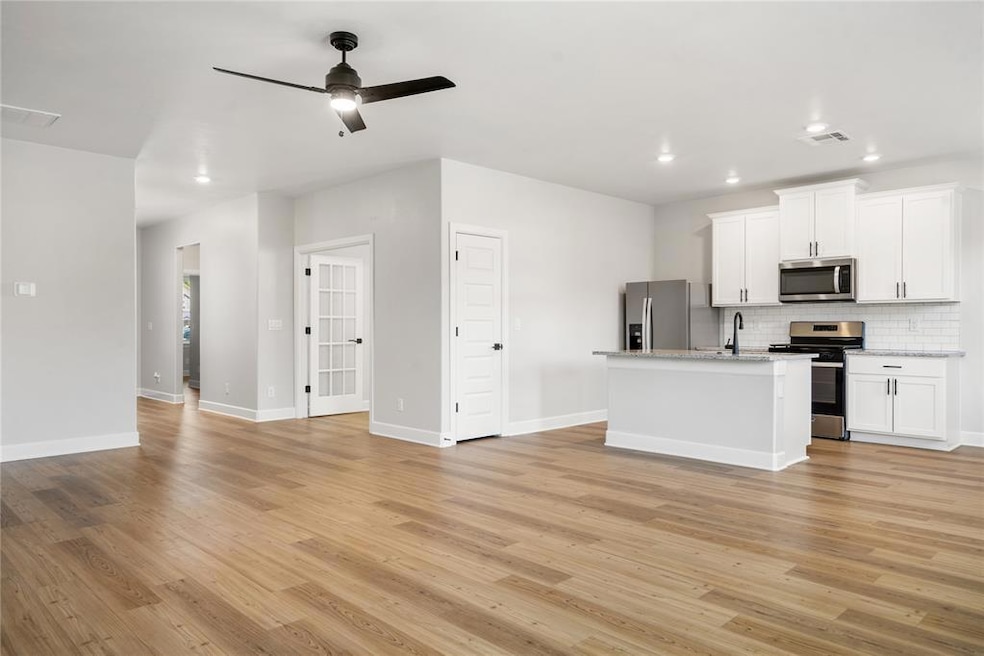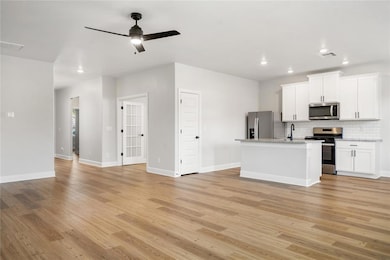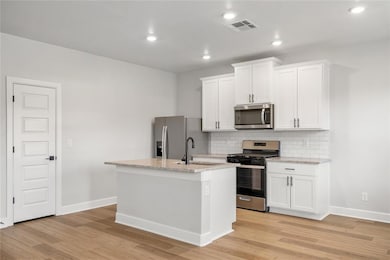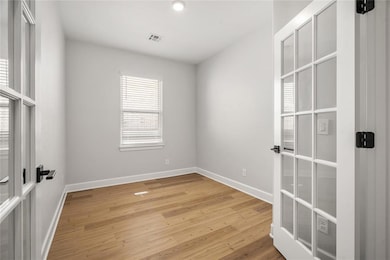11949 SW 30th St Mustang, OK 73064
Estimated payment $2,017/month
Highlights
- New Construction
- Traditional Architecture
- 2 Car Attached Garage
- Riverwood Elementary School Rated A-
- Covered Patio or Porch
- Interior Lot
About This Home
This beautifully designed 3-bedroom home offers modern comfort, timeless style and a bright, open layout perfect for everyday living. A fresh brick exterior and tidy landscaping create standout curb appeal from the moment you arrive. Inside, the spacious living room flows effortlessly into the stunning kitchen, featuring granite countertops, stainless steel Whirlpool® appliances, subway tile backsplash and an oversized island ideal for meal prep and casual dining. A dedicated study with French doors provides the perfect space for a home office, playroom or quiet retreat. The private primary suite includes a large bedroom, elegant bath with dual vanities, granite counters, a walk-in shower, and an expansive walk-in closet. Two additional bedrooms and a second full bath offer flexibility for guests, family or hobbies. Step outside to enjoy a fully fenced backyard with plenty of room to play, garden or entertain—complete with lush sod and no rear neighbors for added privacy. With stylish finishes, energy-efficient features, and a thoughtful single-level layout, this home is move-in ready and built for comfort.
Home Details
Home Type
- Single Family
Year Built
- Built in 2025 | New Construction
Lot Details
- 5,998 Sq Ft Lot
- Wood Fence
- Interior Lot
HOA Fees
- $17 Monthly HOA Fees
Parking
- 2 Car Attached Garage
- Driveway
Home Design
- Home is estimated to be completed on 3/30/25
- Traditional Architecture
- Pillar, Post or Pier Foundation
- Brick Frame
- Composition Roof
Interior Spaces
- 1,692 Sq Ft Home
- 1-Story Property
- Ceiling Fan
- Attic Vents
- Laundry Room
Kitchen
- Gas Oven
- Gas Range
- Microwave
- Dishwasher
- Disposal
Flooring
- Carpet
- Vinyl
Bedrooms and Bathrooms
- 3 Bedrooms
- 2 Full Bathrooms
Home Security
- Home Security System
- Fire and Smoke Detector
Outdoor Features
- Covered Patio or Porch
Schools
- Riverwood Elementary School
- Meadow Brook Intermediate School
- Mustang High School
Utilities
- Central Heating and Cooling System
- Programmable Thermostat
- Water Heater
Community Details
- Association fees include maintenance common areas
- Mandatory home owners association
Listing and Financial Details
- Legal Lot and Block 8 / 3
Map
Home Values in the Area
Average Home Value in this Area
Property History
| Date | Event | Price | List to Sale | Price per Sq Ft |
|---|---|---|---|---|
| 11/14/2025 11/14/25 | For Sale | $318,900 | -- | $188 / Sq Ft |
Source: MLSOK
MLS Number: 1201650
- 12001 SW 30th St
- 3100 Adelyn Terrace
- 11941 SW 30th St
- 3104 Adelyn Terrace
- 11933 SW 30th St
- 3108 Adelyn Terrace
- 3105 Aidyn Ct
- 3112 Adelyn Terrace
- 3109 Aidyn Ct
- 3100 Aidyn Ct
- 3108 Aidyn St
- 3113 Aidyn Ct
- 3117 Aidyn Ct
- 11917 SW 30th St
- 3121 Aidyn Ct
- Arcadia Plan at The Enclave at Creekside Village
- Canton Plan at The Enclave at Creekside Village
- Keystone Plan at The Enclave at Creekside Village
- Perry Plan at The Enclave at Creekside Village
- Durant Plan at The Enclave at Creekside Village
- 3625 Blue Ave
- 12425 SW 30th St
- 11748 SW 25th Terrace
- 12325 Spring Meadows Rd
- 3300 S Mustang Rd
- 4221 Moonlight Rd
- 1650 S Czech Hall Rd
- 4301 Montage Blvd
- 11733 SW 17th St
- 11804 SW 15th Way
- 457 Compass Dr
- 11713 SW 14th St
- 2004 S Mustang Rd
- 11501 SW 15th St
- 3408 Sardis Way
- 10904 SW 30th Terrace
- 12265 SW 12th St
- 1109 Westridge Dr
- 11629 SW 8th Cir
- 11504 SW 8th Cir







