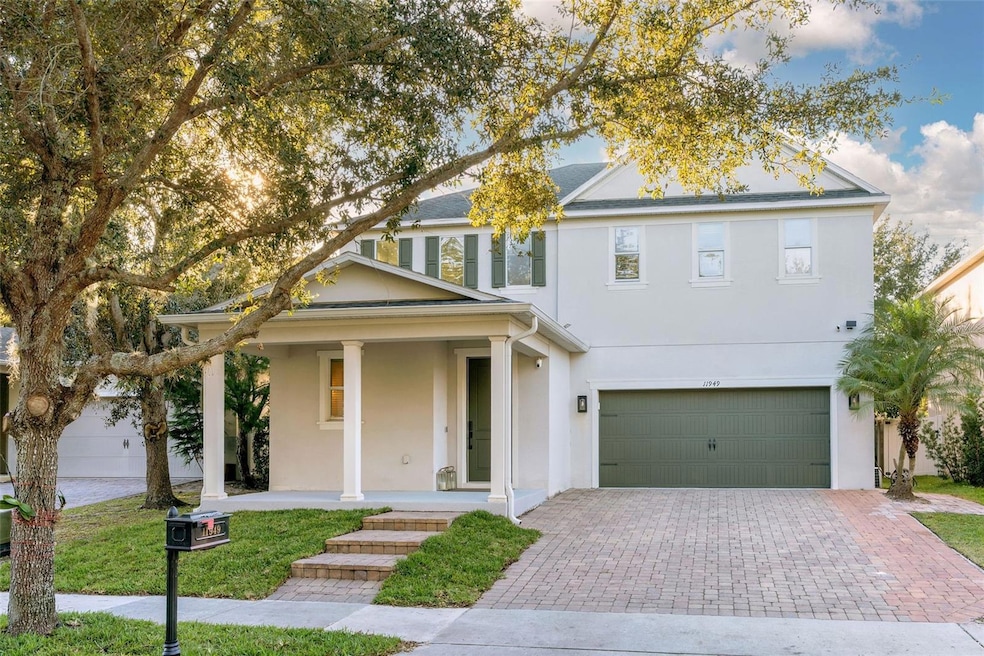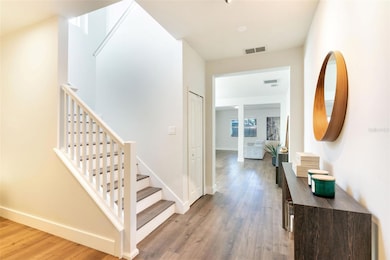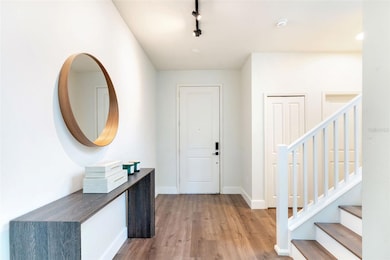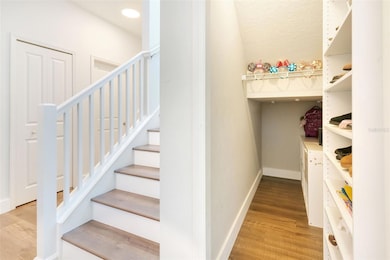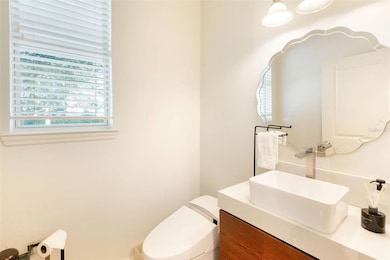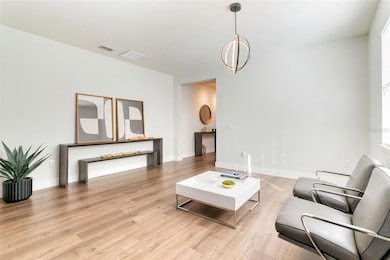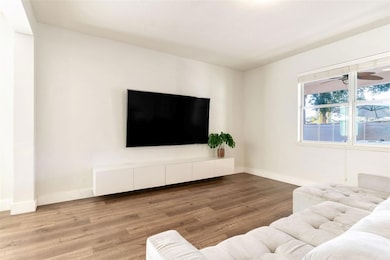11949 Verrazano Dr Orlando, FL 32836
Estimated payment $4,817/month
Highlights
- Open Floorplan
- Traditional Architecture
- Great Room
- Castleview Elementary School Rated A-
- Outdoor Kitchen
- Front Porch
About This Home
Experience magical evenings from your own backyard—where you can unwind in the private hot tub and enjoy nightly Disney fireworks lighting up the sky. Perfectly situated in one of Orlando’s most desired zip codes. Step inside this beautiful 3-bed, 3.5-bath home offering 2,744 sq.ft. of stylish living, and step outside to your own private resort. The expansive backyard is fully equipped with artificial turf, a custom outdoor kitchen, mini-golf area, pergola, landscape lighting, and a luxury hot tub surrounded by generous green space—an entertainer’s dream. Inside, enjoyment continues with your cozy private movie theater. The 2-car garage has been thoughtfully transformed into the ultimate man cave, ideal for hobbies, gaming, fitness, or additional hangout space. This home also features solar panels, offering energy efficiency and long-term savings while supporting an eco-friendly lifestyle. Located within walking distance to some of Orlando’s top-rated schools, this property also grants access to a beautiful community clubhouse, making it the perfect blend of lifestyle, comfort, and convenience. Your dream lifestyle begins at Verrazano Drive—where every day feels like a vacation.
Listing Agent
FLORIDA CONNEXION PROPERTIES Brokerage Phone: 407-574-2636 License #3396586 Listed on: 11/14/2025

Home Details
Home Type
- Single Family
Est. Annual Taxes
- $9,199
Year Built
- Built in 2013
Lot Details
- 6,129 Sq Ft Lot
- West Facing Home
- Fenced
HOA Fees
- $103 Monthly HOA Fees
Parking
- 2 Car Attached Garage
- Garage Door Opener
- Driveway
Home Design
- Traditional Architecture
- Bi-Level Home
- Slab Foundation
- Shingle Roof
- Stucco
Interior Spaces
- 2,744 Sq Ft Home
- Open Floorplan
- Blinds
- Sliding Doors
- Great Room
- Family Room Off Kitchen
- Combination Dining and Living Room
Kitchen
- Convection Oven
- Microwave
- Dishwasher
- Disposal
Flooring
- Tile
- Vinyl
Bedrooms and Bathrooms
- 3 Bedrooms
Laundry
- Laundry Room
- Laundry on upper level
- Dryer
- Washer
Outdoor Features
- Outdoor Kitchen
- Rain Gutters
- Front Porch
Schools
- Castleview Elementary School
- Horizon West Middle School
- Windermere High School
Utilities
- Central Heating and Cooling System
- High Speed Internet
- Cable TV Available
Community Details
- Association fees include pool
- Jessi O'quinn Association, Phone Number (407) 647-2622
- Built by KB Homes
- Mabel Bridge Subdivision
Listing and Financial Details
- Visit Down Payment Resource Website
- Tax Lot 2
- Assessor Parcel Number 31-23-28-5235-00-020
Map
Home Values in the Area
Average Home Value in this Area
Tax History
| Year | Tax Paid | Tax Assessment Tax Assessment Total Assessment is a certain percentage of the fair market value that is determined by local assessors to be the total taxable value of land and additions on the property. | Land | Improvement |
|---|---|---|---|---|
| 2025 | $8,144 | $526,397 | -- | -- |
| 2024 | $7,276 | $478,543 | -- | -- |
| 2023 | $7,276 | $489,619 | $135,000 | $354,619 |
| 2022 | $6,319 | $398,054 | $100,000 | $298,054 |
| 2021 | $5,651 | $326,851 | $70,000 | $256,851 |
| 2020 | $5,435 | $323,727 | $65,000 | $258,727 |
| 2019 | $5,569 | $314,603 | $55,000 | $259,603 |
| 2018 | $5,175 | $286,734 | $40,000 | $246,734 |
| 2017 | $5,252 | $290,094 | $50,000 | $240,094 |
| 2016 | $5,380 | $292,692 | $60,000 | $232,692 |
| 2015 | $5,224 | $276,226 | $58,000 | $218,226 |
| 2014 | $5,193 | $267,764 | $48,000 | $219,764 |
Property History
| Date | Event | Price | List to Sale | Price per Sq Ft | Prior Sale |
|---|---|---|---|---|---|
| 11/14/2025 11/14/25 | For Sale | $749,000 | +131.9% | $273 / Sq Ft | |
| 05/26/2015 05/26/15 | Off Market | $323,000 | -- | -- | |
| 03/03/2014 03/03/14 | Rented | $2,250 | -99.3% | -- | |
| 02/01/2014 02/01/14 | Under Contract | -- | -- | -- | |
| 11/22/2013 11/22/13 | Sold | $323,000 | 0.0% | $133 / Sq Ft | View Prior Sale |
| 11/18/2013 11/18/13 | For Rent | $2,750 | 0.0% | -- | |
| 10/11/2013 10/11/13 | Pending | -- | -- | -- | |
| 09/15/2013 09/15/13 | Price Changed | $329,990 | -3.9% | $136 / Sq Ft | |
| 08/26/2013 08/26/13 | For Sale | $343,480 | +6.3% | $141 / Sq Ft | |
| 08/22/2013 08/22/13 | Off Market | $323,000 | -- | -- | |
| 07/08/2013 07/08/13 | Price Changed | $343,480 | 0.0% | $141 / Sq Ft | |
| 07/08/2013 07/08/13 | For Sale | $343,480 | +6.5% | $141 / Sq Ft | |
| 04/23/2013 04/23/13 | Pending | -- | -- | -- | |
| 03/01/2013 03/01/13 | Price Changed | $322,561 | +1.6% | $133 / Sq Ft | |
| 02/22/2013 02/22/13 | For Sale | $317,561 | -- | $131 / Sq Ft |
Purchase History
| Date | Type | Sale Price | Title Company |
|---|---|---|---|
| Warranty Deed | -- | None Available | |
| Special Warranty Deed | $323,000 | First American Title Ins Co |
Mortgage History
| Date | Status | Loan Amount | Loan Type |
|---|---|---|---|
| Previous Owner | $242,250 | Adjustable Rate Mortgage/ARM |
Source: Stellar MLS
MLS Number: O6360645
APN: 31-2328-5235-00-020
- 11926 Verrazano Dr
- 11850 Sheltering Pine Dr
- 11742 Chateaubriand Ave
- 11624 Delmar Ave
- 12060 Via Caselli Ln
- 10750 Reams Rd
- 11604 Acosta Ave
- 9453 Prince Harry Dr
- 12023 Gold Creek Trail
- 11922 Angle Pond Ave
- 8776 Crescendo Ave
- 11837 Cave Run Ave
- 11849 Cave Run Ave
- 9331 Royal Estates Blvd
- 8417 Leeland Archer Blvd
- 8764 Lookout Pointe Dr
- 11605 Wakeworth St
- 8752 Lookout Pointe Dr
- 8626 Crescendo Ave
- 11524 Claymont Cir
- 11843 Verrazano Dr
- 9005 Reflection Pointe Dr
- 9157 Leeland Archer Blvd
- 9115 Leeland Archer Blvd
- 9126 Leeland Archer Blvd
- 8623 Via Trieste Dr
- 8857 Leeland Archer Blvd
- 8639 Via Trieste Dr
- 8764 Powder Ridge Trail
- 9569 Royal Estates Blvd
- 11837 Cave Run Ave
- 11460 Wakeworth St
- 11353 Citra Cir
- 8582 Leeland Archer Blvd
- 11819 Vermillion Ave
- 8552 Powder Ridge Trail
- 8500 Iron Mountain Trail
- 11564 Mizzon Dr Unit 104
- 8265 Maritime Flag St Unit 101
- 11357 Preserve View Dr
