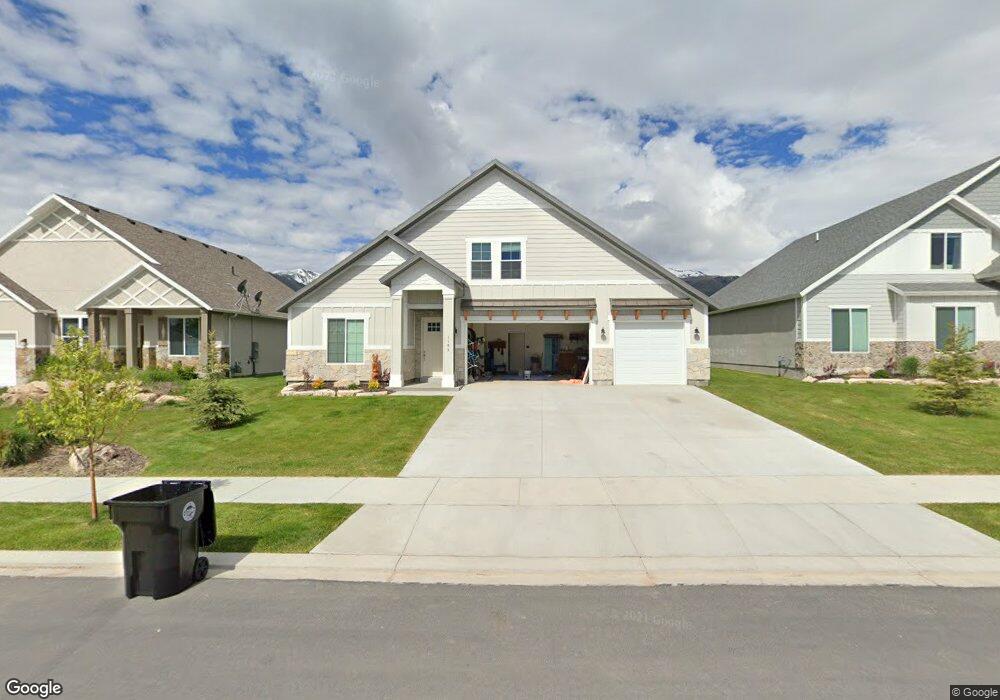1195 Canyon View Rd Midway, UT 84049
Estimated Value: $1,344,000 - $1,544,000
5
Beds
4
Baths
3,541
Sq Ft
$408/Sq Ft
Est. Value
About This Home
This home is located at 1195 Canyon View Rd, Midway, UT 84049 and is currently estimated at $1,443,312, approximately $407 per square foot. 1195 Canyon View Rd is a home with nearby schools including Midway Elementary School, Rocky Mountain Middle School, and Wasatch High School.
Ownership History
Date
Name
Owned For
Owner Type
Purchase Details
Closed on
Jan 7, 2025
Sold by
Girdler Lewis and Girdler Tracy
Bought by
Lewis Girdler Revocable Trust and Girdler
Current Estimated Value
Purchase Details
Closed on
Nov 21, 2018
Sold by
Dhi Builders Llc
Bought by
Mowry Dace R and Mowry Amber J
Home Financials for this Owner
Home Financials are based on the most recent Mortgage that was taken out on this home.
Original Mortgage
$549,540
Interest Rate
4.9%
Mortgage Type
New Conventional
Create a Home Valuation Report for This Property
The Home Valuation Report is an in-depth analysis detailing your home's value as well as a comparison with similar homes in the area
Home Values in the Area
Average Home Value in this Area
Purchase History
| Date | Buyer | Sale Price | Title Company |
|---|---|---|---|
| Lewis Girdler Revocable Trust | -- | None Listed On Document | |
| Lewis Girdler Revocable Trust | -- | None Listed On Document | |
| Mowry Dace R | -- | Mountain View Title Ogden |
Source: Public Records
Mortgage History
| Date | Status | Borrower | Loan Amount |
|---|---|---|---|
| Previous Owner | Mowry Dace R | $549,540 |
Source: Public Records
Tax History Compared to Growth
Tax History
| Year | Tax Paid | Tax Assessment Tax Assessment Total Assessment is a certain percentage of the fair market value that is determined by local assessors to be the total taxable value of land and additions on the property. | Land | Improvement |
|---|---|---|---|---|
| 2025 | $5,930 | $1,169,940 | $250,000 | $919,940 |
| 2024 | $5,863 | $1,169,940 | $250,000 | $919,940 |
| 2023 | $5,863 | $869,380 | $250,000 | $619,380 |
| 2022 | $4,795 | $869,380 | $250,000 | $619,380 |
| 2021 | $4,147 | $581,070 | $100,000 | $481,070 |
| 2020 | $4,276 | $581,070 | $100,000 | $481,070 |
| 2019 | $3,911 | $319,589 | $0 | $0 |
| 2018 | $4,531 | $370,229 | $0 | $0 |
| 2017 | $1,231 | $100,000 | $0 | $0 |
Source: Public Records
Map
Nearby Homes
- 1119 Matterhorn Ct
- 1097 Matterhorn Ct
- 1126 Springer View Loop
- 1128 N Springer View Loop
- 92 W Village Ct
- 49 W Oberland Ct
- 325 W Burgi Ln
- 35 W Burgi Ln
- 363 W 1150 N
- 1182 N Canyon View Rd Unit 11
- 1182 N Canyon View Rd
- 933 N Swiss Farm Ct
- 1336 N Antibe Ln
- 1336 Antibe Ln
- 308 Pine Canyon Rd Unit 14-387
- 1441 N Jerry Gertsch Ln
- 1127 N 520 W Unit 40
- 1070 Interlaken Dr
- 752 N Wellness Dr Unit 25
- 285 W Burnts Field Rd
- 1211 Canyon View Rd
- 1185 Canyon View Rd
- 1251 Canyon View Rd
- 1188 Canyon View Rd Unit 12
- 1188 Canyon View Rd
- 1188 Canyon View Rd
- 1202 Canyon View Rd
- 1202 Canyon View Rd Unit 13
- 1202 Canyon View Rd
- 1219 Canyon View Rd
- 1219 Canyon View Rd Unit 3
- 1182 Canyon View Rd Unit 11
- 1182 Canyon View Rd
- 1218 Canyon View Rd
- 1176 Canyon View Rd Unit 10
- 1176 Canyon View Rd
- 1239 Canyon View Rd
- 1239 Canyon View Rd Unit 2
- 1172 Canyon View Rd
- 1172 Canyon View Rd Unit 9
