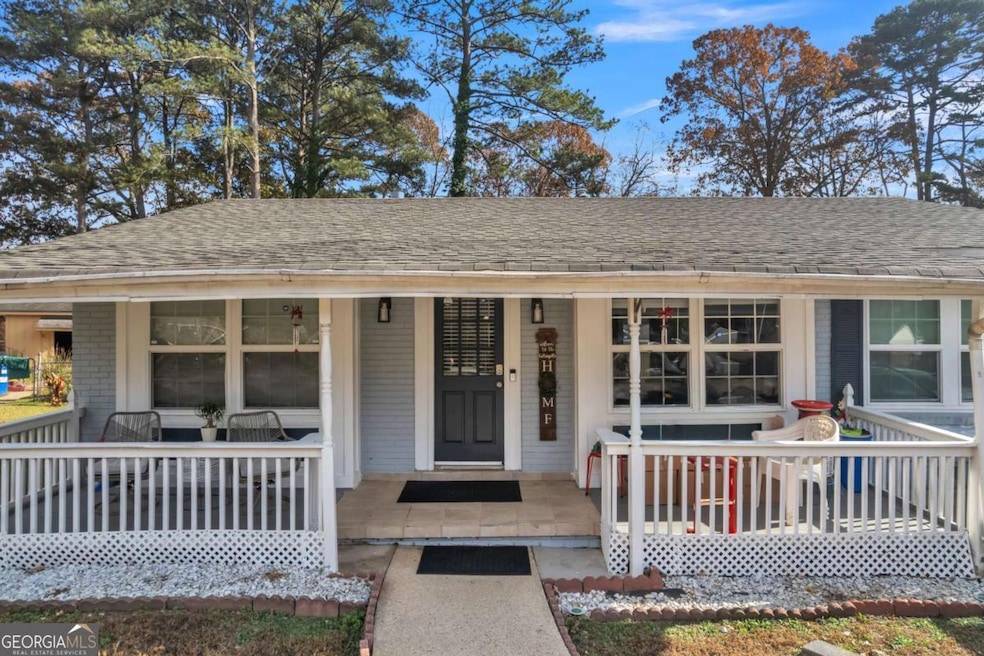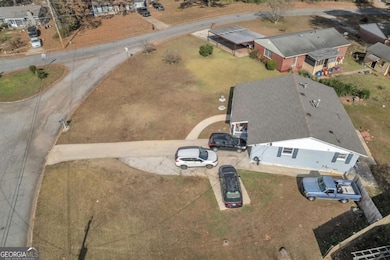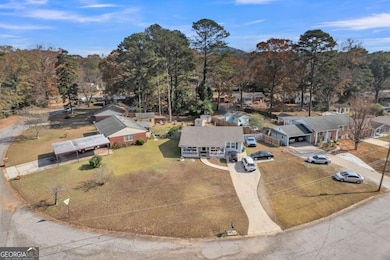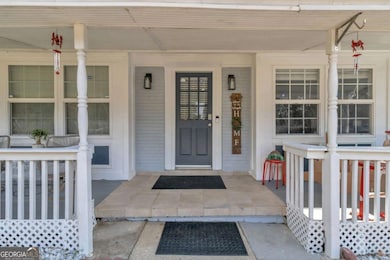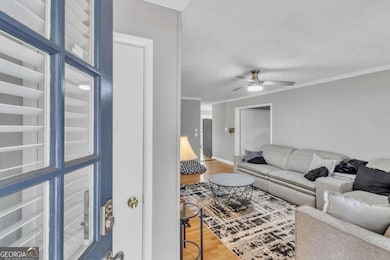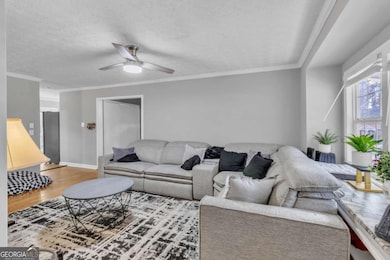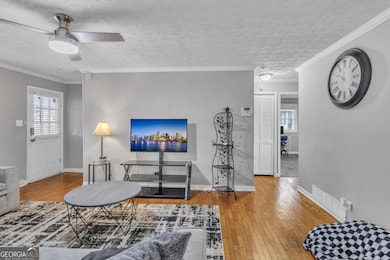1195 Dantel Ct Stone Mountain, GA 30083
Estimated payment $1,443/month
Highlights
- Private Lot
- Wood Flooring
- Patio
- Ranch Style House
- No HOA
- Home Security System
About This Home
Don't miss this incredible opportunity to own a charming home in the desirable community of Stone Mountain! Welcome to 1195 Dantel Court, a well-maintained residence offering 3 spacious bedrooms and 1 full bath, thoughtfully designed for comfort and easy living. Step into a bright and inviting living area featuring an open layout perfect for relaxing evenings or hosting family and friends. The kitchen offers ample cabinetry, generous counter space, and a cozy dining area ideal for everyday meals. Large windows throughout the home fill each room with natural light, enhancing the warm and welcoming atmosphere. Outside, enjoy a private backyard with mature trees providing shade and tranquility-perfect for outdoor gatherings, gardening, or simply unwinding at the end of the day. Conveniently located near shopping, dining, parks, and major highways, this property offers both accessibility and lasting value. Whether you're a first-time homebuyer or searching for your next investment, this move-in ready home at 1195 Dantel Court is ready to welcome you.
Home Details
Home Type
- Single Family
Est. Annual Taxes
- $2,419
Year Built
- Built in 1963
Lot Details
- 0.29 Acre Lot
- Back Yard Fenced
- Private Lot
Home Design
- Ranch Style House
- Traditional Architecture
- Composition Roof
- Four Sided Brick Exterior Elevation
Interior Spaces
- Ceiling Fan
- Crawl Space
- Home Security System
- Laundry Room
Flooring
- Wood
- Carpet
- Tile
Bedrooms and Bathrooms
- 3 Main Level Bedrooms
Outdoor Features
- Patio
Schools
- Stone Mill Elementary School
- Stone Mountain Middle School
- Stone Mountain High School
Utilities
- Forced Air Heating and Cooling System
- Heating System Uses Natural Gas
- Satellite Dish
Community Details
- No Home Owners Association
- Stone Mountain Estates Subdivision
Map
Home Values in the Area
Average Home Value in this Area
Tax History
| Year | Tax Paid | Tax Assessment Tax Assessment Total Assessment is a certain percentage of the fair market value that is determined by local assessors to be the total taxable value of land and additions on the property. | Land | Improvement |
|---|---|---|---|---|
| 2025 | $2,644 | $95,400 | $28,000 | $67,400 |
| 2024 | $2,419 | $83,600 | $28,000 | $55,600 |
| 2023 | $2,419 | $86,200 | $28,000 | $58,200 |
| 2022 | $3,277 | $66,160 | $15,000 | $51,160 |
| 2021 | $1,570 | $50,280 | $15,000 | $35,280 |
| 2020 | $1,116 | $37,840 | $12,800 | $25,040 |
| 2019 | $912 | $29,200 | $12,800 | $16,400 |
| 2018 | $1,166 | $29,960 | $4,800 | $25,160 |
| 2017 | $908 | $28,280 | $4,800 | $23,480 |
| 2016 | $594 | $17,972 | $3,412 | $14,560 |
| 2014 | $1,288 | $20,200 | $3,840 | $16,360 |
Property History
| Date | Event | Price | List to Sale | Price per Sq Ft | Prior Sale |
|---|---|---|---|---|---|
| 11/25/2025 11/25/25 | For Sale | $235,000 | +52.6% | -- | |
| 12/01/2020 12/01/20 | Sold | $154,000 | +2.7% | $115 / Sq Ft | View Prior Sale |
| 09/22/2020 09/22/20 | Pending | -- | -- | -- | |
| 09/18/2020 09/18/20 | For Sale | $149,900 | +233.1% | $112 / Sq Ft | |
| 03/12/2015 03/12/15 | Sold | $45,000 | -10.0% | $34 / Sq Ft | View Prior Sale |
| 03/04/2015 03/04/15 | Pending | -- | -- | -- | |
| 02/23/2015 02/23/15 | For Sale | $50,000 | -- | $37 / Sq Ft |
Purchase History
| Date | Type | Sale Price | Title Company |
|---|---|---|---|
| Warranty Deed | -- | -- | |
| Warranty Deed | $154,000 | -- | |
| Warranty Deed | $45,000 | -- | |
| Deed | -- | -- | |
| Deed | $29,400 | -- | |
| Foreclosure Deed | $94,640 | -- | |
| Deed | $119,900 | -- | |
| Deed | $89,900 | -- | |
| Deed | $59,500 | -- |
Mortgage History
| Date | Status | Loan Amount | Loan Type |
|---|---|---|---|
| Previous Owner | $151,210 | FHA | |
| Previous Owner | $95,920 | New Conventional | |
| Previous Owner | $88,729 | New Conventional |
Source: Georgia MLS
MLS Number: 10649183
APN: 18-124-05-033
- 4971 Demere Ct
- 5107 Madeline Place
- 5706 Memorial Dr
- 1048 Ferndale St
- 1047 Thornwoode Ln
- 976 Pine Roc Way
- 1012 Sexton Dr Unit 5
- 1012 Sexton Dr Unit 4
- 1021 Thornwoode Ln
- 1010 Sexton Dr Unit 8
- 1010 Sexton Dr Unit 9
- 1010 Sexton Dr Unit 10
- 1090 Forest Ave
- 4842 Hairston Park Square
- 880 Mountain View Dr
- 1409 Stone Mill Trace
- 4969 Central Dr
- 4900 Central Dr
- 1310 Woodbend Dr
- 4941 Central Dr
- 1900 Tree Mountain Pkwy
- 5177 Poplar Springs Rd
- 1173 N Hairston Rd
- 1313 Stone Mill Way
- 1 Chatfield Dr
- 1075 N Hairston Rd
- 943 Parkstone Dr
- 1401 N Hairston Rd
- 5159 W Mountain St
- 4705 Mariners Way
- 1043 Mariners Ct
- 883 Meadow Rock Dr
- 1700 Weatherly Dr
- 1065 Mariners Dr
- 105 Trace Terrace
- 5293 W Mountain St Unit A
