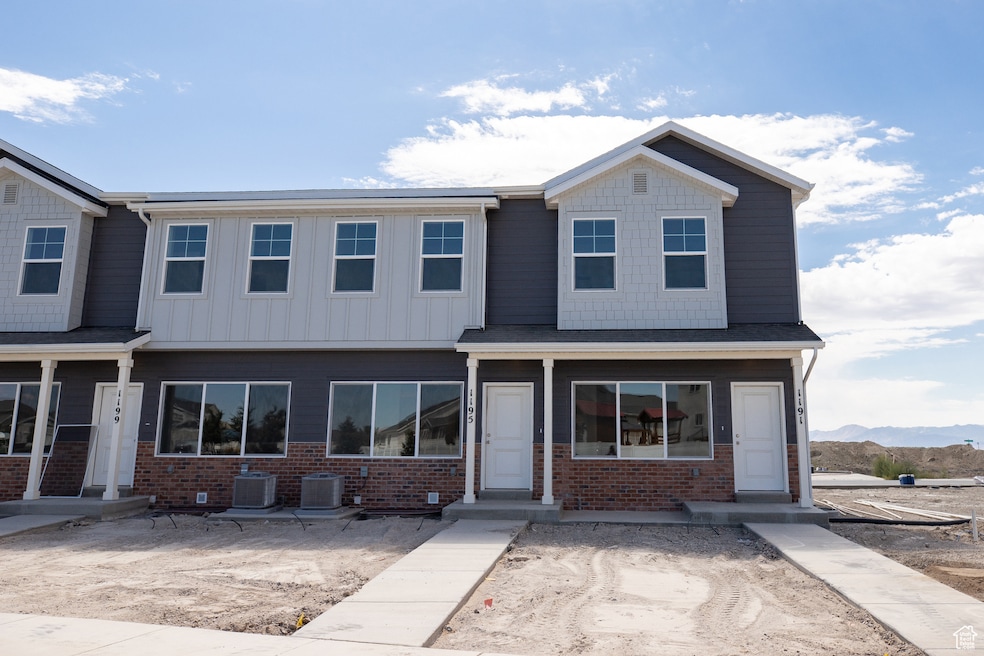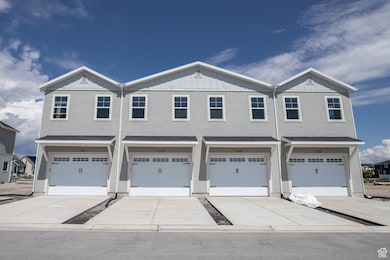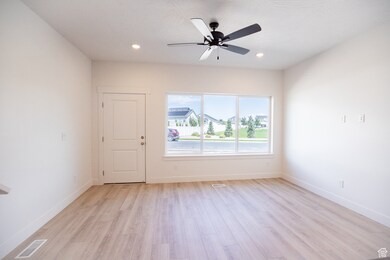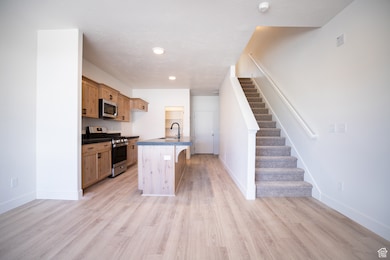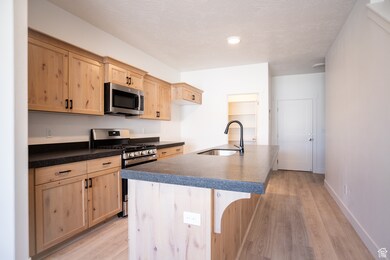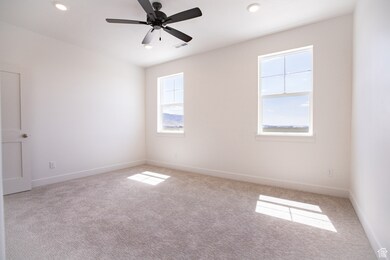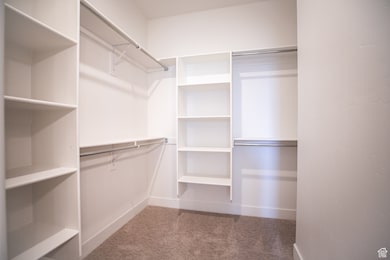1195 E Goldie Lou Lane Lot Unit 6 Eagle Mountain, UT 84005
Estimated payment $2,116/month
Highlights
- Mountain View
- Vaulted Ceiling
- 1 Car Attached Garage
- Clubhouse
- Community Pool
- Double Pane Windows
About This Home
AMAZING $10,000 INCENTIVE towards closing costs, rate buydown, or price reduction regardless of lender! Plus, this home qualifies for Utah's First-Time Homebuyer Program-giving you up to AN ADDITIONAL $20,000 for down payment, closing costs, or interest rate buydown! Must-see Harmony Community in Eagle Mountain! This beautiful townhome built by Flagship Homes features 9' ceilings on all 3 floors, 3 bedrooms, 3 bathrooms, a finished basement, quartz slab countertops, painted cabinets, laminate flooring on the main level, 1 car garage, and full landscaping. The primary bedroom has a large walk-in closet with dual sinks in the primary bathroom. This townhome is move-in ready. Call for more information or stop by our model home at 3859 N. Thomas St., Eagle Mountain for a tour. Model home hours: Monday-Saturday 11 AM - 6 PM. Buyers to verify all information. Square footage is from house plans.
Listing Agent
JeNee Hutchinson
True North Realty LLC License #9815927 Listed on: 09/05/2025
Townhouse Details
Home Type
- Townhome
Est. Annual Taxes
- $1,859
Year Built
- Built in 2025
Lot Details
- 871 Sq Ft Lot
- Landscaped
HOA Fees
- $120 Monthly HOA Fees
Parking
- 1 Car Attached Garage
Home Design
- Stone Siding
- Stucco
Interior Spaces
- 1,775 Sq Ft Home
- 3-Story Property
- Vaulted Ceiling
- Ceiling Fan
- Double Pane Windows
- Mountain Views
- Basement Fills Entire Space Under The House
- Electric Dryer Hookup
Kitchen
- Gas Range
- Microwave
- Disposal
Flooring
- Carpet
- Laminate
Bedrooms and Bathrooms
- 3 Bedrooms
- Walk-In Closet
- 3 Full Bathrooms
- Bathtub With Separate Shower Stall
Eco-Friendly Details
- Sprinkler System
Schools
- Mountain Trails Elementary School
- Frontier Middle School
- Cedar Valley High School
Utilities
- Central Heating and Cooling System
- Hot Water Heating System
- Natural Gas Connected
Listing and Financial Details
- Home warranty included in the sale of the property
- Assessor Parcel Number 68-191-0006
Community Details
Overview
- Harmony Towns Subdivision
Amenities
- Clubhouse
Recreation
- Community Pool
- Snow Removal
Map
Home Values in the Area
Average Home Value in this Area
Property History
| Date | Event | Price | List to Sale | Price per Sq Ft |
|---|---|---|---|---|
| 11/05/2025 11/05/25 | For Sale | $349,361 | 0.0% | $197 / Sq Ft |
| 10/06/2025 10/06/25 | Pending | -- | -- | -- |
| 09/05/2025 09/05/25 | For Sale | $349,361 | -- | $197 / Sq Ft |
Source: UtahRealEstate.com
MLS Number: 2109660
- 2174 W Stardew St Unit 543
- 3068 N Lone Pine St Unit 423
- 2136 W Stardew St Unit 535
- 2233 E Flat Top Rd Unit 6
- 3009 N Lone Pine St Unit 635
- 2930 N Jojo Rd E
- 657 E Split Rock Dr
- 2917 E Liam Ln N Unit 107
- 2930 N Jojo Rd E Unit 110
- 2110 W Stardew Street St Unit 530
- 562 E Split Rock Drive Blvd Unit 113
- 8251 N Ranches Pkwy
- 3077 Summer Wood Dr St N Unit 434
- 2937 Lone Pine St N Unit 628
- 2069 W Leapfrog Rd Unit 430
- 183 E Leia Ln
- 2959 N Lone Pine St Unit 631
- 6469 N Glenmar Way Unit 15
- 3371 E Ridge Rd Unit 5
- 2400 E 4250 N
- 4482 Heritage Dr
- 4437 N Morgan Way
- 2367 E Wild Horse Way
- 2320 E Wild Horse Way
- 2360 S Wild Horse Way
- 4383 N Morgan Way
- 5385 N Sulley Way Unit C
- 5385 N Sulley Way Unit B
- 4359 N Morgan Way
- 2331 E Frontier St
- 2408 E Buckskin Way
- 1316 Osprey Way
- 1756 E West Pinion Cir
- 3997 N Aggie Dr
- 1641 E Tumwater Ln
- 6604 N Unity Way Unit 6604
- 2095 E Shadow Dr
- 3718 N Browning St
- 1604 E Shadow Dr
- 3492 N Annabell St
