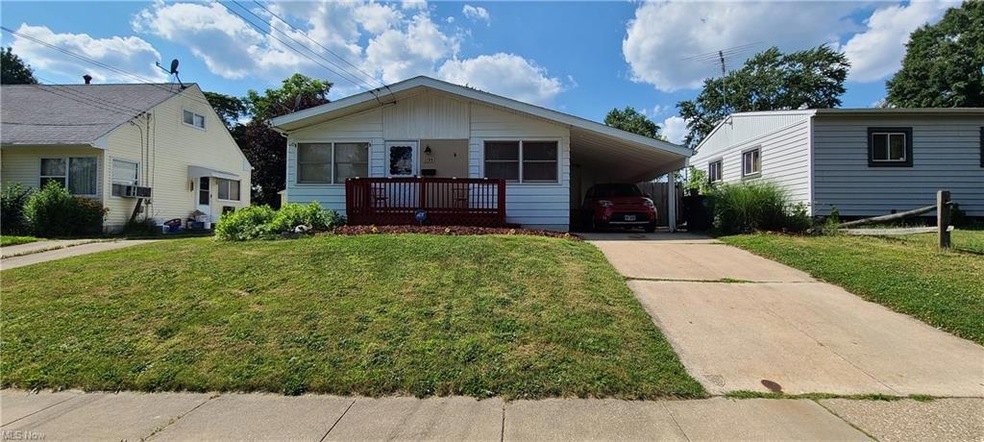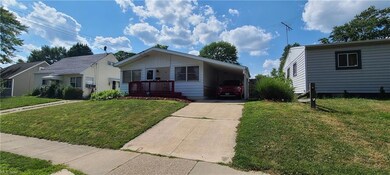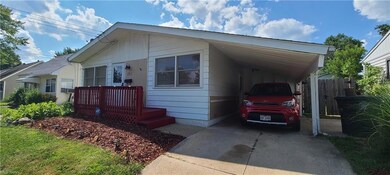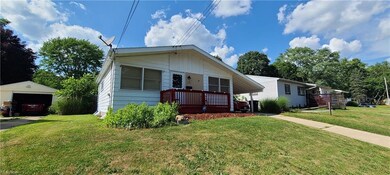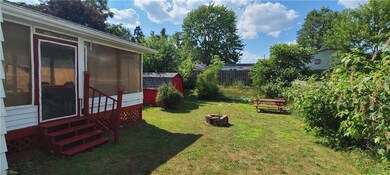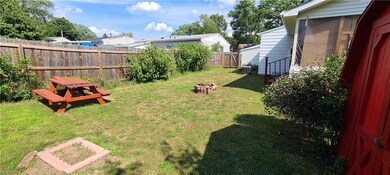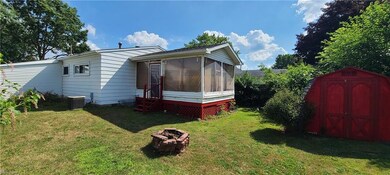
Highlights
- 1 Fireplace
- Shed
- Wood Fence
- Enclosed patio or porch
- Forced Air Heating and Cooling System
- 1-Story Property
About This Home
As of October 2023Welcome to 1195 Flanders Ave located in Castletown of Akron, just behind Lake Nesmith off Manchester Road. This ranch style home features 2 bedrooms on the main level as well as a full bath, large eat-in kitchen, a spacious living room with a wood burning fireplace, and a 3 seasons room off the rear of the home with a/c and tv hook-ups. The lower level boasts another full bath, a rec room, a bonus room being used as another bedroom, and the laundry area. The back yard is fenced in and the front of the home has a new porch area and carport. With a few finishing touches, this house could be a great opportunity to call home. Don't miss the boat and schedule your showing today!
Last Agent to Sell the Property
Russell Real Estate Services License #2013003922 Listed on: 07/24/2023

Home Details
Home Type
- Single Family
Est. Annual Taxes
- $1,742
Year Built
- Built in 1956
Lot Details
- 5,998 Sq Ft Lot
- Lot Dimensions are 50x120
- Wood Fence
Parking
- Carport
Home Design
- Asphalt Roof
Interior Spaces
- 1-Story Property
- 1 Fireplace
Kitchen
- Range
- Disposal
Bedrooms and Bathrooms
- 2 Main Level Bedrooms
Laundry
- Dryer
- Washer
Partially Finished Basement
- Basement Fills Entire Space Under The House
- Sump Pump
Outdoor Features
- Enclosed patio or porch
- Shed
Utilities
- Forced Air Heating and Cooling System
- Heating System Uses Gas
Listing and Financial Details
- Assessor Parcel Number 6814045
Ownership History
Purchase Details
Home Financials for this Owner
Home Financials are based on the most recent Mortgage that was taken out on this home.Purchase Details
Home Financials for this Owner
Home Financials are based on the most recent Mortgage that was taken out on this home.Purchase Details
Home Financials for this Owner
Home Financials are based on the most recent Mortgage that was taken out on this home.Similar Homes in Akron, OH
Home Values in the Area
Average Home Value in this Area
Purchase History
| Date | Type | Sale Price | Title Company |
|---|---|---|---|
| Warranty Deed | $115,000 | None Listed On Document | |
| Warranty Deed | $57,000 | Diamond Title Co | |
| Warranty Deed | $52,000 | None Available |
Mortgage History
| Date | Status | Loan Amount | Loan Type |
|---|---|---|---|
| Open | $11,134 | FHA | |
| Open | $112,917 | Credit Line Revolving | |
| Previous Owner | $55,967 | FHA | |
| Previous Owner | $36,000 | New Conventional |
Property History
| Date | Event | Price | Change | Sq Ft Price |
|---|---|---|---|---|
| 10/02/2023 10/02/23 | Sold | $115,000 | +15.1% | $83 / Sq Ft |
| 08/07/2023 08/07/23 | Pending | -- | -- | -- |
| 08/04/2023 08/04/23 | For Sale | $99,900 | 0.0% | $72 / Sq Ft |
| 07/27/2023 07/27/23 | Pending | -- | -- | -- |
| 07/24/2023 07/24/23 | For Sale | $99,900 | +75.3% | $72 / Sq Ft |
| 05/16/2016 05/16/16 | Sold | $57,000 | -4.8% | $42 / Sq Ft |
| 03/24/2016 03/24/16 | Pending | -- | -- | -- |
| 02/15/2016 02/15/16 | For Sale | $59,900 | +13.0% | $44 / Sq Ft |
| 10/18/2012 10/18/12 | Sold | $53,000 | -23.2% | $39 / Sq Ft |
| 10/12/2012 10/12/12 | Pending | -- | -- | -- |
| 05/01/2012 05/01/12 | For Sale | $69,000 | -- | $51 / Sq Ft |
Tax History Compared to Growth
Tax History
| Year | Tax Paid | Tax Assessment Tax Assessment Total Assessment is a certain percentage of the fair market value that is determined by local assessors to be the total taxable value of land and additions on the property. | Land | Improvement |
|---|---|---|---|---|
| 2025 | $2,260 | $41,220 | $9,405 | $31,815 |
| 2024 | $2,260 | $41,220 | $9,405 | $31,815 |
| 2023 | $2,260 | $41,112 | $9,405 | $31,707 |
| 2022 | $1,742 | $25,537 | $5,842 | $19,695 |
| 2021 | $1,744 | $25,537 | $5,842 | $19,695 |
| 2020 | $1,717 | $25,540 | $5,840 | $19,700 |
| 2019 | $1,845 | $25,000 | $5,650 | $19,350 |
| 2018 | $1,820 | $25,000 | $5,650 | $19,350 |
| 2017 | $1,231 | $25,000 | $5,650 | $19,350 |
| 2016 | $1,901 | $25,000 | $5,650 | $19,350 |
| 2015 | $1,231 | $25,000 | $5,650 | $19,350 |
| 2014 | $1,221 | $25,000 | $5,650 | $19,350 |
| 2013 | $1,882 | $26,230 | $5,650 | $20,580 |
Agents Affiliated with this Home
-

Seller's Agent in 2023
Brett Walchalk
Russell Real Estate Services
(330) 618-0711
7 in this area
118 Total Sales
-

Buyer's Agent in 2023
David Bratanov
XRE
(330) 715-2342
16 in this area
817 Total Sales
-
D
Seller's Agent in 2016
Deanna Shriver
Deleted Agent
-
S
Seller's Agent in 2012
Sherri Nemeth
Keller Williams Chervenic Rlty
1 in this area
25 Total Sales
-

Buyer's Agent in 2012
Darlene Hall
Keller Williams Chervenic Rlty
(330) 472-1158
34 in this area
464 Total Sales
Map
Source: MLS Now
MLS Number: 4476568
APN: 68-14045
- 1182 Sarlson Ave
- 3049 Fairview Ave
- 1253 Sevilla Ave
- 1129 Winston St
- 1152 Winston St
- 1165 Tampa Ave
- 2922 Cory Ave
- 288 Kohler Ave
- 985 Winston St
- 941 Carnegie Ave
- 144 Grace Ave
- 657 Highland Ave
- 1014 W Waterloo Rd
- 859 Sutherland Ave
- 1150 Wooster Rd N
- 1495 Kenmore Blvd
- 819 Carnegie Ave
- 76 Hazelwood Ave
- 0 Romig Ave
- 134 Norwood St
