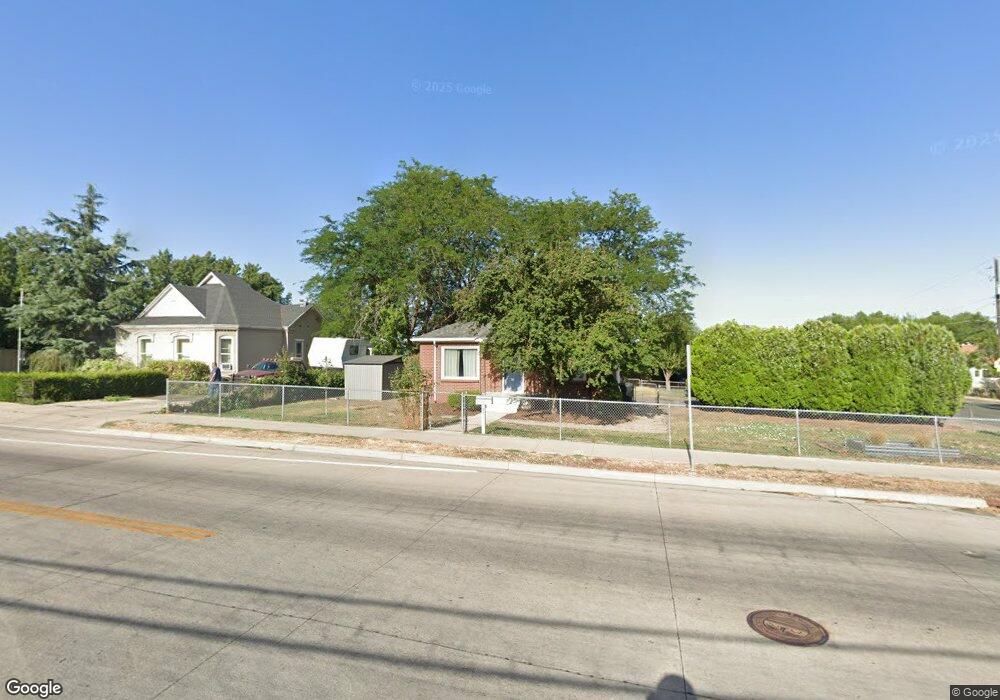1195 N 400 E Bountiful, UT 84010
Estimated Value: $382,000 - $491,000
3
Beds
1
Bath
1,560
Sq Ft
$282/Sq Ft
Est. Value
About This Home
This home is located at 1195 N 400 E, Bountiful, UT 84010 and is currently estimated at $440,199, approximately $282 per square foot. 1195 N 400 E is a home located in Davis County with nearby schools including Tolman School, Bountiful Junior High School, and Viewmont High School.
Ownership History
Date
Name
Owned For
Owner Type
Purchase Details
Closed on
Mar 1, 2021
Sold by
Clayton Brent D and Clayton Ashlelgh D
Bought by
Strauss Christina
Current Estimated Value
Home Financials for this Owner
Home Financials are based on the most recent Mortgage that was taken out on this home.
Original Mortgage
$332,710
Outstanding Balance
$297,573
Interest Rate
2.7%
Mortgage Type
New Conventional
Estimated Equity
$142,626
Purchase Details
Closed on
Jul 13, 2010
Sold by
Notz Nichola
Bought by
Clayton Brent D and Clayton Ashleigh D
Home Financials for this Owner
Home Financials are based on the most recent Mortgage that was taken out on this home.
Original Mortgage
$162,313
Interest Rate
4.75%
Mortgage Type
FHA
Purchase Details
Closed on
Jun 28, 2006
Sold by
Ruf Suzanne
Bought by
Notz Nichola
Home Financials for this Owner
Home Financials are based on the most recent Mortgage that was taken out on this home.
Original Mortgage
$149,600
Interest Rate
6.57%
Mortgage Type
Purchase Money Mortgage
Purchase Details
Closed on
Sep 27, 2002
Sold by
Jensen Bradley D and Jensen Jillian
Bought by
Ruf Suzanne
Home Financials for this Owner
Home Financials are based on the most recent Mortgage that was taken out on this home.
Original Mortgage
$113,700
Interest Rate
6.22%
Purchase Details
Closed on
May 20, 1998
Sold by
Lundahl Brad W and Lundahl Susan T
Bought by
Jensen Bradley D and Jensen Jillian
Home Financials for this Owner
Home Financials are based on the most recent Mortgage that was taken out on this home.
Original Mortgage
$115,205
Interest Rate
7.07%
Mortgage Type
FHA
Create a Home Valuation Report for This Property
The Home Valuation Report is an in-depth analysis detailing your home's value as well as a comparison with similar homes in the area
Purchase History
| Date | Buyer | Sale Price | Title Company |
|---|---|---|---|
| Strauss Christina | -- | Backman Title Servic | |
| Clayton Brent D | -- | First American Title | |
| Notz Nichola | -- | Executive Title Ins Agency | |
| Ruf Suzanne | -- | Backman Stewart Title Svcs | |
| Jensen Bradley D | -- | Backman Stewart Title Servic |
Source: Public Records
Mortgage History
| Date | Status | Borrower | Loan Amount |
|---|---|---|---|
| Open | Strauss Christina | $332,710 | |
| Previous Owner | Clayton Brent D | $162,313 | |
| Previous Owner | Notz Nichola | $149,600 | |
| Previous Owner | Ruf Suzanne | $113,700 | |
| Previous Owner | Jensen Bradley D | $115,205 | |
| Closed | Ruf Suzanne | $28,500 |
Source: Public Records
Tax History Compared to Growth
Tax History
| Year | Tax Paid | Tax Assessment Tax Assessment Total Assessment is a certain percentage of the fair market value that is determined by local assessors to be the total taxable value of land and additions on the property. | Land | Improvement |
|---|---|---|---|---|
| 2025 | $2,431 | $210,650 | $118,055 | $92,595 |
| 2024 | $2,251 | $203,499 | $109,046 | $94,453 |
| 2023 | $2,165 | $195,800 | $108,516 | $87,283 |
| 2022 | $2,256 | $204,050 | $106,856 | $97,194 |
| 2021 | $2,128 | $296,000 | $139,985 | $156,015 |
| 2020 | $1,764 | $243,000 | $118,291 | $124,709 |
| 2019 | $1,742 | $234,000 | $116,516 | $117,484 |
| 2018 | $1,599 | $210,000 | $114,028 | $95,972 |
| 2016 | $1,375 | $97,625 | $49,768 | $47,857 |
| 2015 | $1,358 | $91,025 | $49,768 | $41,257 |
| 2014 | $1,400 | $97,567 | $49,768 | $47,799 |
| 2013 | -- | $89,989 | $42,869 | $47,120 |
Source: Public Records
Map
Nearby Homes
